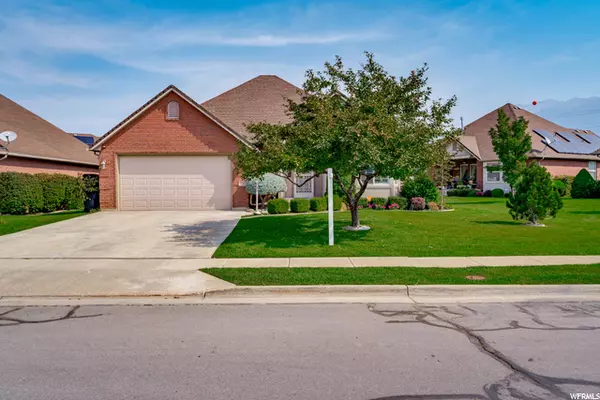$510,000
$520,000
1.9%For more information regarding the value of a property, please contact us for a free consultation.
4 Beds
3 Baths
3,176 SqFt
SOLD DATE : 02/04/2022
Key Details
Sold Price $510,000
Property Type Single Family Home
Sub Type Single Family Residence
Listing Status Sold
Purchase Type For Sale
Square Footage 3,176 sqft
Price per Sqft $160
Subdivision The Cottages At Plea
MLS Listing ID 1783940
Sold Date 02/04/22
Style Rambler/Ranch
Bedrooms 4
Full Baths 3
Construction Status Blt./Standing
HOA Fees $175/mo
HOA Y/N Yes
Abv Grd Liv Area 1,614
Year Built 2001
Annual Tax Amount $2,836
Lot Size 2,613 Sqft
Acres 0.06
Lot Dimensions 0.0x0.0x0.0
Property Description
Come check out this amazing home with all the extras!!!! Main floor living with vaulted ceilings in every room on the main level, No step entry. If you are looking for a home with space in all the right places you have finally found it. The Front bedrooms has French doors and could be used as office/formal sitting room or bedroom. Master-bedroom is very large with, walk in closet and a huge vanity. The kitchen and family room boasts TONS of windows and natural light, New luxury vinyl plank flooring, Black stainless appliances, tile backsplash, tall ceilings, corona countertops and Tons of cabinets. The basement family room is an enormous space(28 ft x 14) that can accommodate pool tables, ping pong and still have plenty of room for a projector or anything else you would like. The basement bedrooms are 15x15 and the other bedrooms is 14x20. The back yard opens into a large common space so you have all the space you could ever want without the responsibility of taking care of the yard. Snow removal for the driveway is covered in the HOA. Also don't forget the solar panels on the roof that are paid for and included in the price of the home, $9/month electric bill
Location
State UT
County Weber
Area Ogdn; W Hvn; Ter; Rvrdl
Zoning Single-Family
Rooms
Basement Full
Primary Bedroom Level Floor: 1st
Master Bedroom Floor: 1st
Main Level Bedrooms 2
Interior
Interior Features Alarm: Fire, Alarm: Security, Bath: Master, Closet: Walk-In, Disposal, Floor Drains, French Doors, Great Room, Kitchen: Updated, Range/Oven: Free Stdng., Vaulted Ceilings, Silestone Countertops
Heating Forced Air, Gas: Central, Active Solar
Cooling Central Air, Active Solar, Seer 16 or higher
Flooring Carpet, Tile
Equipment Window Coverings
Fireplace false
Window Features Blinds,Drapes,Full
Appliance Ceiling Fan, Microwave, Range Hood, Water Softener Owned
Laundry Electric Dryer Hookup
Exterior
Exterior Feature Bay Box Windows, Double Pane Windows, Entry (Foyer), Lighting, Patio: Covered, Porch: Open, Storm Doors
Garage Spaces 2.0
Utilities Available Natural Gas Connected, Electricity Connected, Sewer Connected, Sewer: Public, Water Connected
Amenities Available Maintenance, Snow Removal
Waterfront No
View Y/N Yes
View Mountain(s), Valley
Roof Type Asphalt
Present Use Single Family
Topography Curb & Gutter, Road: Paved, Sidewalks, Sprinkler: Auto-Full, Terrain, Flat, View: Mountain, View: Valley, Drip Irrigation: Auto-Part
Accessibility Accessible Doors, Accessible Hallway(s), Accessible Electrical and Environmental Controls, Fully Accessible, Grip-Accessible Features, Ground Level, Accessible Entrance, Ramp, Single Level Living, Visitable, Customized Wheelchair Accessible, Universal Design
Porch Covered, Porch: Open
Total Parking Spaces 6
Private Pool false
Building
Lot Description Curb & Gutter, Road: Paved, Sidewalks, Sprinkler: Auto-Full, View: Mountain, View: Valley, Drip Irrigation: Auto-Part
Story 2
Sewer Sewer: Connected, Sewer: Public
Water Culinary, Irrigation: Pressure, Secondary
Structure Type Stone,Stucco
New Construction No
Construction Status Blt./Standing
Schools
Elementary Schools H. Guy Child
Middle Schools South Ogden
High Schools Bonneville
School District Weber
Others
HOA Name Golden Spike Realty
HOA Fee Include Maintenance Grounds
Senior Community No
Tax ID 07-573-0006
Security Features Fire Alarm,Security System
Acceptable Financing Cash, Conventional, FHA, VA Loan
Horse Property No
Listing Terms Cash, Conventional, FHA, VA Loan
Financing Conventional
Read Less Info
Want to know what your home might be worth? Contact us for a FREE valuation!

Our team is ready to help you sell your home for the highest possible price ASAP
Bought with Besst Realty Group LLC








