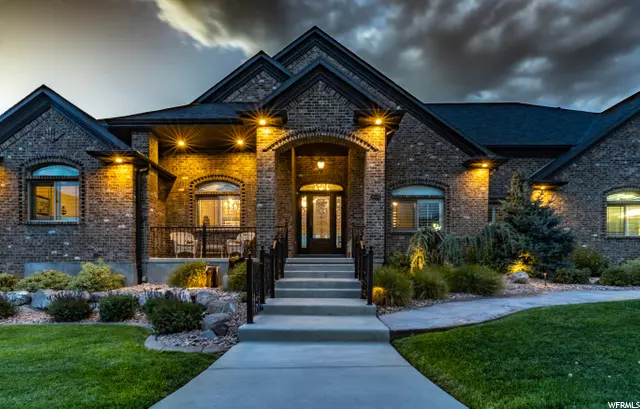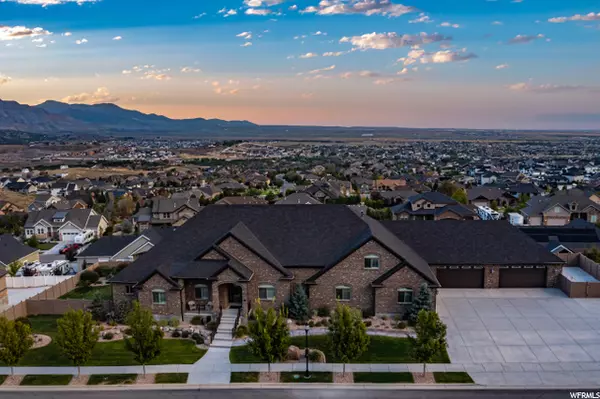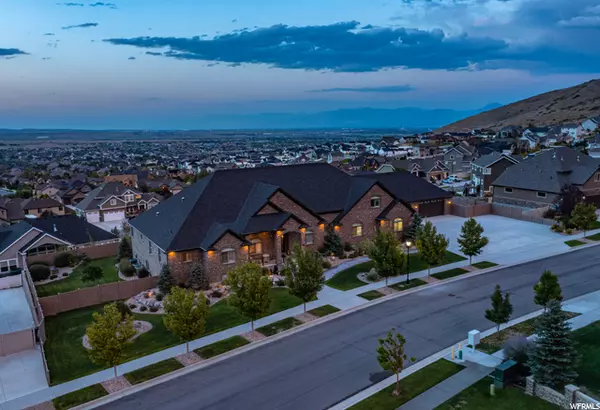$1,698,000
$1,849,000
8.2%For more information regarding the value of a property, please contact us for a free consultation.
7 Beds
7 Baths
9,944 SqFt
SOLD DATE : 02/09/2022
Key Details
Sold Price $1,698,000
Property Type Single Family Home
Sub Type Single Family Residence
Listing Status Sold
Purchase Type For Sale
Square Footage 9,944 sqft
Price per Sqft $170
MLS Listing ID 1725599
Sold Date 02/09/22
Style Rambler/Ranch
Bedrooms 7
Full Baths 5
Half Baths 2
Construction Status Blt./Standing
HOA Fees $56/mo
HOA Y/N Yes
Abv Grd Liv Area 5,494
Year Built 2014
Annual Tax Amount $6,941
Lot Size 0.650 Acres
Acres 0.65
Lot Dimensions 219.0x137.0x226.0
Property Description
A beautiful home right in time for the holidays. Is your current home too small for your growing family? This home is an entertainers dream. Custom designed and built with all the upgrades and amenities! This smart home is equipped with every luxury comfort you can imagine. Furnishings can be included with the appropriate offer. Great attention to detail throughout and top-of-the-line finishes. With multiple living spaces, large open entertaining areas, 6 car garage, Large RV pad, stately bedrooms, family or retreat-like entertainment, the options are endless. Main level living offers a luxurious master retreat with entry through classic French doors. You'll enjoy a private entrance to the back deck, spacious seating area, custom lighting and coffered ceiling. Enjoy the custom amenities in the master bathroom that include a classic corner tub, make-up vanity, impressive walk-in closet and VIEWS. Main level also offers an updated gourmet kitchen with professional appliances, streamlined hideaway cabinets, hidden butler pantry, double ovens, granite countertops, island seating (complete with sink) and more views. Windows were customized to offer a surplus of natural light and to enjoy the views. Beautiful moldings throughout the home. Flow through the home to the dining area & den while enjoying custom lighting fixtures and upgrades that create an ambiance of sophistication and warmth. Chores are a breeze with the oversized laundry room offering the convenience of 2 washers and 2 dryers (electric and gas). Laundry room has all the conveniences with folding station and storage. Continue to the spacious basement to enjoy more room to entertain or unwind. Basement includes 4 bedrooms, laundry room, theater room, walkout and upgraded kitchen. Basement kitchen offers more island seating, set up for gas and electric range with updated cabinets. Theater room is complete with kitchenette, charming dcor and Control 4 system. Easily transition your gathering from the basement walk-out to your backyard oasis complete with covered patio, water feature, firepit, meticulous landscape & views. This backyard was custom designed with a 12 foot engineered wall to provide views and desirable flat landscape with privacy. Built for storage, convenience, toys, room and functionality, this 6 car garage includes it's own furnace, 3 double car garage doors, epoxy floor, hanging shelfs and oversized parking. Large RV parking with 30 amp electrical, perfect for your motorhome or camping trailer. Additional highlights on this home include, Control 4 System (controls window coverings, electronics, thermostats, security systems and all smart home amenities from your phone), Hide-a-Hose Central vac system (Central vac system with a 65' hose in the walls on the main and basement), 2 custom concrete fireplaces, spacious bonus room and 5 furnaces. Truly one of the most magnificent homes in Salt Lake County! This community is in an HOA to help maintain the value of the community and with the small HOA fee you get streams that run down the main road and a clubhouse with a swimming pool for your family to enjoy. Located close to shopping, schools, eateries and transportation, this estate provides all the elements for relaxing, comfortable and luxurious living. ***TO SEE FULL MOTION VIDEO OF THIS HOME, PRESS THE TOUR BUTTON*** Square footage figures are provided as a courtesy estimate only. Buyer is advised to obtain an independent measurement. Amazing entertainment options in a resort like setting. This home is a designer and entertainers dream! Although grand in scale it is also a home for family and friends to comfortably share life and love. This home is close to the Real Soccer school. Appraisal in hand.
Location
State UT
County Salt Lake
Area Wj; Sj; Rvrton; Herriman; Bingh
Zoning Single-Family
Rooms
Basement Full, Walk-Out Access
Primary Bedroom Level Floor: 1st
Master Bedroom Floor: 1st
Main Level Bedrooms 3
Interior
Interior Features Alarm: Fire, Alarm: Security, Bath: Master, Bath: Sep. Tub/Shower, Central Vacuum, Closet: Walk-In, Den/Office, Disposal, Floor Drains, Gas Log, Great Room, Intercom, Jetted Tub, Kitchen: Second, Oven: Wall, Range/Oven: Free Stdng., Vaulted Ceilings, Granite Countertops, Theater Room
Cooling Central Air, Seer 16 or higher
Flooring Carpet, Tile
Fireplaces Number 2
Fireplaces Type Insert
Equipment Alarm System, Fireplace Insert, Storage Shed(s), Window Coverings, Workbench, Projector
Fireplace true
Window Features Blinds,Drapes,Plantation Shutters
Appliance Ceiling Fan, Microwave, Range Hood, Refrigerator, Satellite Equipment, Water Softener Owned
Laundry Electric Dryer Hookup, Gas Dryer Hookup
Exterior
Exterior Feature Basement Entrance, Deck; Covered, Double Pane Windows, Entry (Foyer), Lighting, Patio: Covered, Skylights
Garage Spaces 6.0
Community Features Clubhouse
Utilities Available Natural Gas Connected, Electricity Connected, Sewer Connected, Water Connected
Amenities Available Pool
View Y/N Yes
View Mountain(s), Valley
Roof Type Asphalt
Present Use Single Family
Topography Curb & Gutter, Fenced: Full, Road: Paved, Secluded Yard, Sidewalks, Sprinkler: Auto-Full, Terrain, Flat, View: Mountain, View: Valley, Drip Irrigation: Auto-Full
Accessibility Accessible Doors, Accessible Hallway(s), Grip-Accessible Features, Roll-In Shower
Porch Covered
Total Parking Spaces 6
Private Pool false
Building
Lot Description Curb & Gutter, Fenced: Full, Road: Paved, Secluded, Sidewalks, Sprinkler: Auto-Full, View: Mountain, View: Valley, Drip Irrigation: Auto-Full
Faces South
Story 3
Sewer Sewer: Connected
Water Culinary
Structure Type Asphalt,Brick
New Construction No
Construction Status Blt./Standing
Schools
Elementary Schools Butterfield Canyon
School District Jordan
Others
HOA Name ACS Management
Senior Community No
Tax ID 32-10-381-014
Security Features Fire Alarm,Security System
Acceptable Financing Cash, Conventional
Horse Property No
Listing Terms Cash, Conventional
Financing Conventional
Read Less Info
Want to know what your home might be worth? Contact us for a FREE valuation!

Our team is ready to help you sell your home for the highest possible price ASAP
Bought with Windermere Real Estate (Draper)








