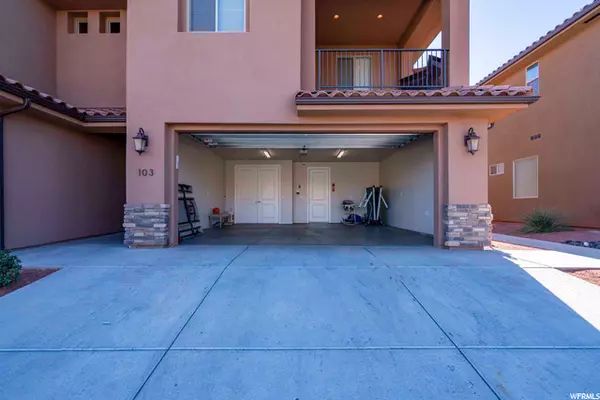$1,600,000
$1,600,000
For more information regarding the value of a property, please contact us for a free consultation.
6 Beds
8 Baths
3,759 SqFt
SOLD DATE : 02/14/2022
Key Details
Sold Price $1,600,000
Property Type Single Family Home
Sub Type Single Family Residence
Listing Status Sold
Purchase Type For Sale
Square Footage 3,759 sqft
Price per Sqft $425
Subdivision Paradise Vllg Zion
MLS Listing ID 1789306
Sold Date 02/14/22
Style Stories: 2
Bedrooms 6
Full Baths 6
Half Baths 2
Construction Status Blt./Standing
HOA Fees $440/mo
HOA Y/N Yes
Abv Grd Liv Area 3,759
Year Built 2017
Annual Tax Amount $6,694
Lot Size 3,484 Sqft
Acres 0.08
Lot Dimensions 0.0x0.0x0.0
Property Description
Paradise Village at Zion vacation home with 6 bedrooms (one being a very large bunk room), 8 bathrooms, 2 family rooms, large kitchen and dining area. One of the best locations in the award-winning Paradise Village at Zion resort. This detached home features a convenient location by the premier resort ''Kids' Cove'' water park and lazy river with easy access to the pool. The bright, open and inviting living spaces were designed with comfort in mind with larger groups and can comfortably sleep 28 people. Turn-key, fully furnished with rental history, over $117,000 revenue in 2021. Please view 'documents' for additional information.
Location
State UT
County Washington
Area St. George; Santa Clara; Ivins
Zoning Single-Family
Direction Off of Santa Clara Drive, right on Pioneer Parkway, left onto Rachel Drive, left onto North Town Road, left onto Resort Drive, right on Lazy River Circle. Home will on the left of the cul-de-sac and across the street from the water park.
Rooms
Basement Slab
Main Level Bedrooms 1
Interior
Interior Features Bar: Wet, Bath: Master, Bath: Sep. Tub/Shower, Closet: Walk-In, Disposal, Oven: Double, Oven: Wall, Range: Countertop, Range: Gas, Granite Countertops
Heating Gas: Central
Cooling Central Air
Flooring Carpet, Tile
Equipment Hot Tub, Window Coverings
Fireplace false
Window Features Blinds
Appliance Ceiling Fan, Dryer, Gas Grill/BBQ, Microwave, Range Hood, Refrigerator, Washer
Exterior
Exterior Feature Double Pane Windows, Lighting, Patio: Covered, Patio: Open
Garage Spaces 2.0
Community Features Clubhouse
Utilities Available Natural Gas Connected, Electricity Connected, Sewer Connected, Sewer: Public, Water Connected
Amenities Available Clubhouse, RV Parking, Fitness Center, Maintenance, Pool, Spa/Hot Tub
View Y/N Yes
View Mountain(s), View: Red Rock
Roof Type Tile
Present Use Single Family
Topography Cul-de-Sac, Curb & Gutter, Road: Paved, Sidewalks, Terrain, Flat, View: Mountain, Drip Irrigation: Auto-Full, View: Red Rock
Porch Covered, Patio: Open
Total Parking Spaces 2
Private Pool false
Building
Lot Description Cul-De-Sac, Curb & Gutter, Road: Paved, Sidewalks, View: Mountain, Drip Irrigation: Auto-Full, View: Red Rock
Faces North
Story 2
Sewer Sewer: Connected, Sewer: Public
Water Culinary
Structure Type Stone,Stucco
New Construction No
Construction Status Blt./Standing
Schools
Elementary Schools Santa Clara
Middle Schools Snow Canyon Middle
High Schools Snow Canyon
School District Washington
Others
HOA Name Melissa Ord
HOA Fee Include Maintenance Grounds
Senior Community No
Tax ID SC-PVZ-6-103
Acceptable Financing Cash, Conventional, FHA
Horse Property No
Listing Terms Cash, Conventional, FHA
Financing Cash
Read Less Info
Want to know what your home might be worth? Contact us for a FREE valuation!

Our team is ready to help you sell your home for the highest possible price ASAP
Bought with NON-MLS







