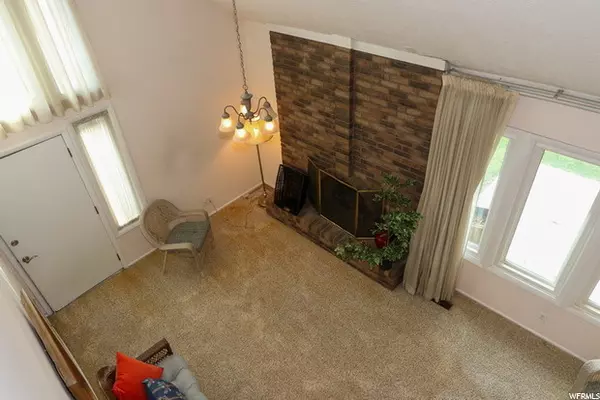$360,000
$360,000
For more information regarding the value of a property, please contact us for a free consultation.
2 Beds
2 Baths
1,764 SqFt
SOLD DATE : 02/15/2022
Key Details
Sold Price $360,000
Property Type Townhouse
Sub Type Townhouse
Listing Status Sold
Purchase Type For Sale
Square Footage 1,764 sqft
Price per Sqft $204
Subdivision White Barn Country C
MLS Listing ID 1778021
Sold Date 02/15/22
Style Townhouse; Row-end
Bedrooms 2
Full Baths 2
Construction Status Blt./Standing
HOA Fees $225/mo
HOA Y/N Yes
Abv Grd Liv Area 1,764
Year Built 1977
Annual Tax Amount $1,609
Lot Size 1,742 Sqft
Acres 0.04
Lot Dimensions 0.0x0.0x0.0
Property Description
Year-end price adjustment! Excellent value on this one-level living unit located in the coveted White Barn Country Club complex. End unit with a full wall of windows overlooking the golf course. All windows are thermal low-e along with a new high-efficiency furnace and water heater. Vaulted ceilings, tons of light and open floor plan. Spacious master bedroom on-suite complete with tons of closets, separate top-of-the-line jacuzzi tub and shower/steam room! Cozy fireplace with a gas insert. Main floor laundry, upstairs loft family room with a skylight, second bedroom and a full bath. Bonus area makes a great play area or for storage. Two patios, one with incredible views of the golf course while the other is very private off the kitchen between the unit and the 2-car garage. Plenty of parking with three parking spaces in addition to garage. New roof & newer wood exterior siding. Strategically located off 2700 North Pleasant View exit of the I15 freeway, blocks from Hwy 89 in one direction and Washington Blvd in the other. Don't want to drive, catch the Front Runner at the Pleasant View station. Peaceful, quiet community. Complex at maximum rentals at present. No short-term rentals. Information provided is deemed reliable. Buyers and agents are advised to verify all.
Location
State UT
County Weber
Area Ogdn; Farrw; Hrsvl; Pln Cty.
Zoning See Remarks, Multi-Family
Rooms
Basement Slab
Primary Bedroom Level Floor: 1st
Master Bedroom Floor: 1st
Main Level Bedrooms 1
Interior
Interior Features See Remarks, Bath: Sep. Tub/Shower, Disposal, Gas Log, Great Room, Jetted Tub, Range/Oven: Free Stdng., Vaulted Ceilings
Heating Forced Air, Gas: Central
Cooling Central Air
Flooring Carpet, Tile, Vinyl
Fireplaces Number 1
Fireplaces Type Insert
Equipment Fireplace Insert, Window Coverings
Fireplace true
Window Features Blinds
Appliance Range Hood, Refrigerator
Laundry Electric Dryer Hookup
Exterior
Exterior Feature See Remarks, Double Pane Windows, Skylights, Sliding Glass Doors, Patio: Open
Garage Spaces 2.0
Community Features Clubhouse
Utilities Available Natural Gas Connected, Electricity Connected, Sewer Connected, Sewer: Private, Water Connected
Amenities Available Golf Course, Insurance, Maintenance, Pet Rules, Sewer Paid, Snow Removal, Trash, Water
Waterfront No
View Y/N Yes
View Mountain(s)
Roof Type Asphalt
Present Use Residential
Topography Road: Paved, Sprinkler: Auto-Full, Terrain, Flat, View: Mountain, Adjacent to Golf Course, Private
Accessibility Accessible Doors, Ground Level, Single Level Living
Porch Patio: Open
Parking Type Parking: Uncovered
Total Parking Spaces 6
Private Pool false
Building
Lot Description Road: Paved, Sprinkler: Auto-Full, View: Mountain, Near Golf Course, Private
Faces East
Story 2
Sewer Sewer: Connected, Sewer: Private
Water Culinary
Structure Type Brick,Cedar
New Construction No
Construction Status Blt./Standing
Schools
Elementary Schools Lomond View
Middle Schools Orion
High Schools Weber
School District Weber
Others
HOA Name Tom Root
HOA Fee Include Insurance,Maintenance Grounds,Sewer,Trash,Water
Senior Community No
Tax ID 17-109-0014
Acceptable Financing Cash, Conventional, FHA, VA Loan
Horse Property No
Listing Terms Cash, Conventional, FHA, VA Loan
Financing Conventional
Read Less Info
Want to know what your home might be worth? Contact us for a FREE valuation!

Our team is ready to help you sell your home for the highest possible price ASAP
Bought with Jason Mitchell Real Estate Utah LLC








