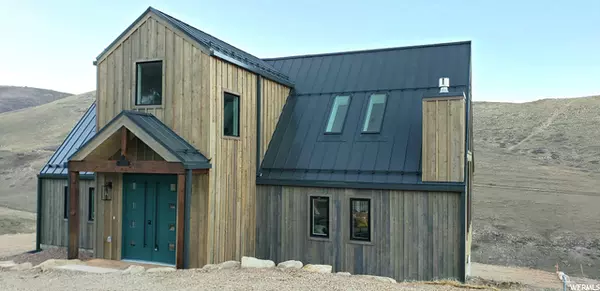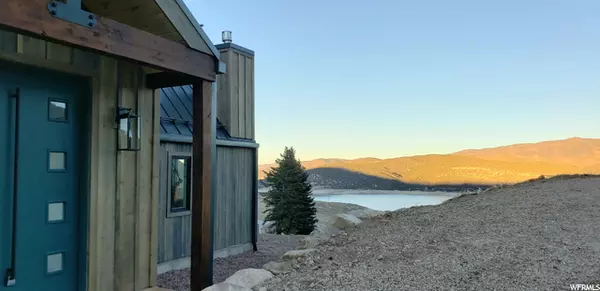$999,000
$999,000
For more information regarding the value of a property, please contact us for a free consultation.
3 Beds
3 Baths
2,350 SqFt
SOLD DATE : 02/15/2022
Key Details
Sold Price $999,000
Property Type Single Family Home
Sub Type Single Family Residence
Listing Status Sold
Purchase Type For Sale
Square Footage 2,350 sqft
Price per Sqft $425
Subdivision Rockport Estates
MLS Listing ID 1782603
Sold Date 02/15/22
Style Stories: 2
Bedrooms 3
Full Baths 2
Half Baths 1
Construction Status Blt./Standing
HOA Fees $94/ann
HOA Y/N Yes
Abv Grd Liv Area 1,984
Year Built 2021
Annual Tax Amount $853
Lot Size 1.000 Acres
Acres 1.0
Lot Dimensions 0.0x0.0x0.0
Property Description
VIEWS! Views of the mountains and Rockport Reservoir from every window. Newly built A-frame modern mountain house. Minutes to Park City. Open concept floor plan, large windows and skylights, shiplap, free standing tub, mudroom, dog shower, floating stairs, vaulted ceiling, fireplace. Two garages for 3.5 cars. Large deck. Large driveway. Caf kitchen appliances, including smart hub that will transform your life in the kitchen (streaming entertainment, smart home control, video chatting & more). Custom box gutters & snow guards. Seasonal water; however, 6,000 gallons of water storage is included (5,000-gallon underground tank & 1,000-galon water storage inside). Agent owned.
Location
State UT
County Summit
Area Coalville; Wanship; Upton; Pine
Zoning Single-Family
Rooms
Basement Walk-Out Access
Primary Bedroom Level Floor: 2nd
Master Bedroom Floor: 2nd
Main Level Bedrooms 2
Interior
Interior Features Bath: Master, Bath: Sep. Tub/Shower, Closet: Walk-In, Disposal, Kitchen: Updated, Range/Oven: Built-In, Vaulted Ceilings
Heating Forced Air, Propane
Cooling Central Air
Flooring Laminate, Tile
Fireplaces Number 1
Fireplaces Type Insert
Equipment Fireplace Insert
Fireplace true
Appliance Ceiling Fan, Microwave, Refrigerator
Exterior
Exterior Feature Basement Entrance, Deck; Covered, Lighting, Skylights, Sliding Glass Doors, Storm Doors, Storm Windows, Walkout
Garage Spaces 3.0
Utilities Available Electricity Connected, Sewer: Septic Tank, Water Connected
Amenities Available Controlled Access, Gated
View Y/N No
Roof Type Metal,Pitched
Present Use Single Family
Topography Cul-de-Sac
Total Parking Spaces 3
Private Pool false
Building
Lot Description Cul-De-Sac
Story 3
Sewer Septic Tank
Water Private
Structure Type Cedar
New Construction No
Construction Status Blt./Standing
Schools
Elementary Schools North Summit
Middle Schools North Summit
High Schools North Summit
School District North Summit
Others
HOA Name Nachi Fairbanks
Senior Community No
Tax ID LR-1-5
Ownership Agent Owned
Horse Property No
Financing Conventional
Read Less Info
Want to know what your home might be worth? Contact us for a FREE valuation!

Our team is ready to help you sell your home for the highest possible price ASAP
Bought with EXP Realty, LLC








