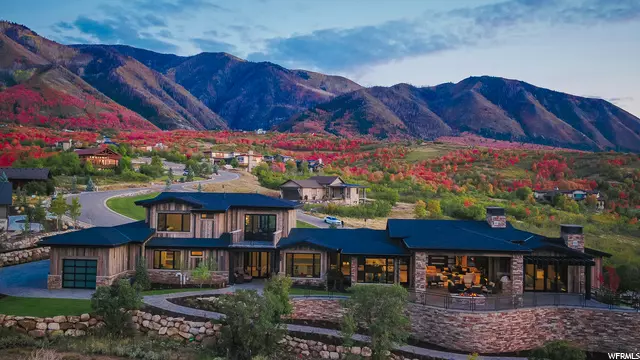$3,856,849
$3,900,000
1.1%For more information regarding the value of a property, please contact us for a free consultation.
4 Beds
6 Baths
7,092 SqFt
SOLD DATE : 02/16/2022
Key Details
Sold Price $3,856,849
Property Type Single Family Home
Sub Type Single Family Residence
Listing Status Sold
Purchase Type For Sale
Square Footage 7,092 sqft
Price per Sqft $543
Subdivision Summit Creek
MLS Listing ID 1784003
Sold Date 02/16/22
Style Stories: 2
Bedrooms 4
Full Baths 4
Half Baths 2
Construction Status Blt./Standing
HOA Fees $275/mo
HOA Y/N Yes
Abv Grd Liv Area 6,136
Year Built 2021
Annual Tax Amount $4,679
Lot Size 0.800 Acres
Acres 0.8
Lot Dimensions 0.0x0.0x0.0
Property Description
Nothing left out on this spectacular home set in the natural beauty of nature in Woodland Hills. From the architecture to the many upgraded finishes, this well thought out home has it all! Each room boats of an incredible view form the valley below to the mountains above! The large back deck is perfect for the breathtaking early morning sunrise and the late evening sunsets! Gather the family, invite friends, and have plenty of room to entertain them all! Extra large private gated driveway that heats up in the cold winter months. This home feels warm, cozy, and friendly, along with the majesty, and grandeur of impeccable style! This home was built with the highest of standards from top to bottom! It's a gem surrounded by nature, and its habitat, with forever views! Square footage figures are provided as a courtesy estimate only and were obtained from house plan . Buyer is advised to obtain an independent measurement.
Location
State UT
County Utah
Area Payson; Elk Rg; Salem; Wdhil
Zoning Single-Family
Rooms
Basement Daylight, Walk-Out Access
Primary Bedroom Level Floor: 1st
Master Bedroom Floor: 1st
Main Level Bedrooms 2
Interior
Interior Features Bath: Master, Bath: Sep. Tub/Shower, Closet: Walk-In, Den/Office, Great Room, Oven: Double, Range: Countertop, Range: Gas, Vaulted Ceilings, Instantaneous Hot Water, Granite Countertops
Cooling Central Air, Natural Ventilation, Seer 16 or higher
Flooring Carpet, Hardwood
Fireplaces Number 2
Equipment Alarm System, Window Coverings
Fireplace true
Window Features Shades
Appliance Ceiling Fan, Freezer, Gas Grill/BBQ, Range Hood, Refrigerator
Exterior
Exterior Feature Basement Entrance, Deck; Covered, Double Pane Windows, Lighting, Walkout, Patio: Open
Utilities Available Natural Gas Connected, Electricity Connected, Sewer Connected, Water Connected
Amenities Available Clubhouse, Gated, Pets Permitted, Pool, Security
Waterfront No
View Y/N Yes
View Mountain(s), Valley
Roof Type Asphalt
Present Use Single Family
Topography Fenced: Full, Road: Paved, Sprinkler: Auto-Full, Terrain: Grad Slope, View: Mountain, View: Valley, Wooded, Drip Irrigation: Auto-Full
Porch Patio: Open
Private Pool false
Building
Lot Description Fenced: Full, Road: Paved, Sprinkler: Auto-Full, Terrain: Grad Slope, View: Mountain, View: Valley, Wooded, Drip Irrigation: Auto-Full
Story 3
Sewer Sewer: Connected
Water Culinary
Structure Type Asphalt,Cedar,Stone
New Construction No
Construction Status Blt./Standing
Schools
Elementary Schools Foothills
Middle Schools Salem Jr
High Schools Salem Hills
School District Nebo
Others
HOA Name Benn Brindley
Senior Community No
Tax ID 66-763-0039
Horse Property No
Financing Cash
Read Less Info
Want to know what your home might be worth? Contact us for a FREE valuation!

Our team is ready to help you sell your home for the highest possible price ASAP
Bought with Century 21 Everest (Orem)








