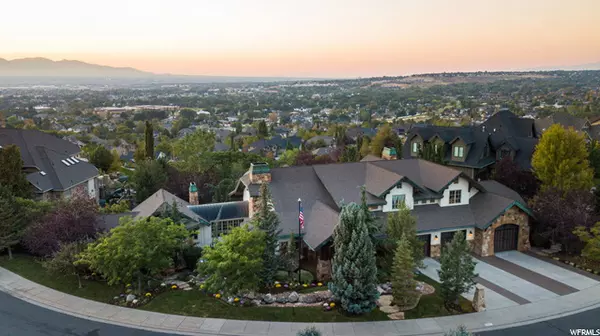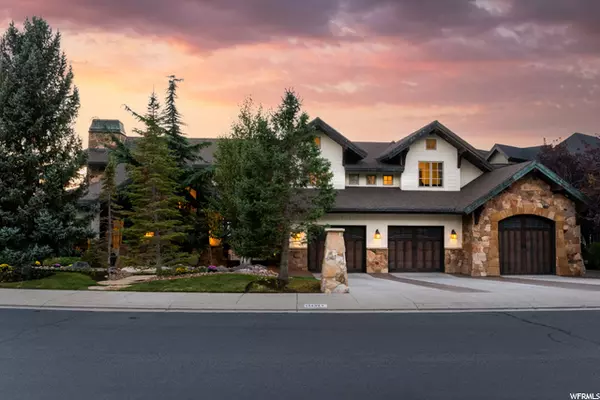$3,455,000
$3,300,000
4.7%For more information regarding the value of a property, please contact us for a free consultation.
5 Beds
6 Baths
9,559 SqFt
SOLD DATE : 02/15/2022
Key Details
Sold Price $3,455,000
Property Type Single Family Home
Sub Type Single Family Residence
Listing Status Sold
Purchase Type For Sale
Square Footage 9,559 sqft
Price per Sqft $361
Subdivision Steeplechase Phase 2
MLS Listing ID 1768763
Sold Date 02/15/22
Style Stories: 2
Bedrooms 5
Full Baths 4
Half Baths 2
Construction Status Blt./Standing
HOA Fees $130/mo
HOA Y/N Yes
Abv Grd Liv Area 5,497
Year Built 2004
Annual Tax Amount $16,404
Lot Size 0.540 Acres
Acres 0.54
Lot Dimensions 0.0x0.0x0.0
Property Description
Astounding Modern Mountain Estate Offers Unequivocal Quality, Style & Design! This Parade Of Homes Masterpiece Encompasses Elegant Indoor & Outdoor Living W/ Panoramic Valley & Mountain Views! Intricate Architecture By Renowned Architect, Michael Upwall *Open Floor Plan for Entertaining * Modern Island Kitchen Highlights Premium Cabinetry, Quartz Countertops W/Waterfall Edge & Top Of The Line Appliances * Semi-Formal Dining W/ Wood Burning Fireplace * Elegant Formal Dining Offers Floor To Ceiling View Windows * Grand Foyer, 2 Executive Offices * Renovated Main Floor Family Room W/ Floor To Ceiling Limestone Fireplace * Breezeway Leads to Private Primary Bedroom Retreat W/ New Limestone Fireplace, New Luxurious Marble Bath Offering Dual Vanity, Rain & Multi-Head Steam Shower With Soothing Built-In Aromatherapy And Color Changing LED Lighting, Top-Of-The-Line Neorest Toto Toilet, Air Tub For Relaxing Baths, Heated Towel Rack, Oversized Walk-In Closet W/ Island, Organizers & Washer/Dryer * Remodeled Mud/Laundry Room Offers White Oak Cabinetry, Custom Dog Bath, Built-In Kennels, Anti-Microbial Floor & Electronic Dog Door Leading To Dog Run * Fine Appointments Include: Control4 Home Automation, 26' Wood Beamed & Barrel Arched Ceilings, Wood Windows, Solid Wood Doors, Stain Grade Base, Crown Moldings, Case & Trim, Gleaming White Oak Hardwood Flooring * Daylight, Walkout Lower Level Offers Second Family Room W/ Stone Fireplace, Rec Area, Kitchenette & Home Theater * Casita/Office Offers Separate Entrance, Built-In Library Shelving W/ Rolling Ladder * Expansive View Deck For Entertaining, Covered Patio, A Total Of 4 Car Garage, Professionally Landscaped Lot Offers Multi-Level Water Feature, Stamped Concrete * Refreshed Exterior Offers Copper Facia, Gutters, Chimney Caps & Barrel Arched Roof * Fabulous Location Close to Hiking, Mountain Biking, Horse Trails, and World Renowned Ski Resorts * Proof Of Funds Or Qualification Required For Appointment *
Location
State UT
County Salt Lake
Area Sandy; Draper; Granite; Wht Cty
Zoning Single-Family
Rooms
Basement Daylight, Entrance, Full, Walk-Out Access
Primary Bedroom Level Floor: 1st
Master Bedroom Floor: 1st
Main Level Bedrooms 1
Interior
Interior Features Alarm: Security, Bar: Wet, Bath: Master, Bath: Sep. Tub/Shower, Central Vacuum, Closet: Walk-In, Den/Office, French Doors, Gas Log, Great Room, Intercom, Jetted Tub, Kitchen: Updated, Laundry Chute, Oven: Double, Range: Gas, Range/Oven: Free Stdng., Vaulted Ceilings, Granite Countertops, Theater Room
Heating Forced Air, Gas: Central
Cooling Central Air
Flooring Carpet, Hardwood, Marble, Tile, Travertine
Fireplaces Number 4
Fireplaces Type Insert
Equipment Alarm System, Dog Run, Fireplace Insert, Window Coverings, Projector
Fireplace true
Window Features Blinds,Drapes,Part,Plantation Shutters
Appliance Ceiling Fan, Dryer, Microwave, Range Hood, Refrigerator, Washer, Water Softener Owned
Laundry Electric Dryer Hookup, Gas Dryer Hookup
Exterior
Exterior Feature Balcony, Bay Box Windows, Deck; Covered, Double Pane Windows, Entry (Foyer), Lighting, Patio: Covered, Sliding Glass Doors, Stained Glass Windows, Walkout
Garage Spaces 4.0
Utilities Available Natural Gas Connected, Electricity Connected, Sewer Connected, Sewer: Public, Water Connected
Amenities Available Biking Trails, Hiking Trails, Horse Trails, Pets Permitted, Picnic Area, Playground, Pool, Snow Removal
View Y/N Yes
View Mountain(s), Valley
Roof Type Asphalt
Present Use Single Family
Topography Curb & Gutter, Sidewalks, Sprinkler: Auto-Full, Terrain: Grad Slope, View: Mountain, View: Valley
Porch Covered
Total Parking Spaces 4
Private Pool false
Building
Lot Description Curb & Gutter, Sidewalks, Sprinkler: Auto-Full, Terrain: Grad Slope, View: Mountain, View: Valley
Faces East
Story 3
Sewer Sewer: Connected, Sewer: Public
Water Culinary
Structure Type Stone,Stucco,Cement Siding
New Construction No
Construction Status Blt./Standing
Schools
Elementary Schools Draper
Middle Schools Draper Park
High Schools Corner Canyon
School District Canyons
Others
HOA Name Western Management
Senior Community No
Tax ID 34-04-201-003
Security Features Security System
Acceptable Financing Cash, Conventional
Horse Property No
Listing Terms Cash, Conventional
Financing Cash
Read Less Info
Want to know what your home might be worth? Contact us for a FREE valuation!

Our team is ready to help you sell your home for the highest possible price ASAP
Bought with Masters Utah Real Estate








