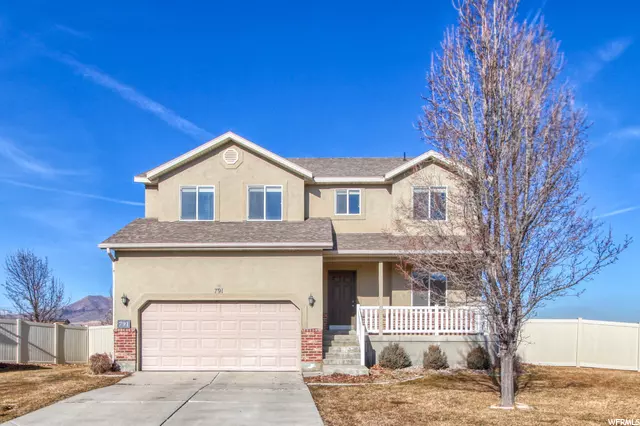$591,000
$589,900
0.2%For more information regarding the value of a property, please contact us for a free consultation.
5 Beds
4 Baths
2,984 SqFt
SOLD DATE : 02/18/2022
Key Details
Sold Price $591,000
Property Type Single Family Home
Sub Type Single Family Residence
Listing Status Sold
Purchase Type For Sale
Square Footage 2,984 sqft
Price per Sqft $198
Subdivision Dalmore Meadows
MLS Listing ID 1788400
Sold Date 02/18/22
Style Stories: 2
Bedrooms 5
Full Baths 3
Half Baths 1
Construction Status Blt./Standing
HOA Y/N No
Abv Grd Liv Area 2,084
Year Built 2006
Annual Tax Amount $2,170
Lot Size 9,147 Sqft
Acres 0.21
Lot Dimensions 0.0x0.0x0.0
Property Description
OPEN HOUSE CANCELLED, HOME IS UNDER CONTRACT Immaculate 5 bedroom home in North Saratoga Springs located in a quiet Cul-de-sac with a fully fenced yard. There are so many things to love about this home! You have easy access to both Redwood Road and Pioneer Crossing all while being on a quiet street. The main floor features a formal living room right off the front door that could be used as an office. Then there is a large family room off the kitchen and dining room making this space feel very open. The kitchen has stainless steel & black appliances plus a walk-in pantry. There is a mud room, half bath, and laundry room right next to the garage. Upstairs you have 4 large bedrooms and a loft! The master suite is massive and has a nook perfect for an in home office, nursery, or could be used as a second walk-in closet if desired. The master bath has 2 sinks, a huge soaker tub, and separate shower. The other 3 bedrooms have amazing views and are a great size! The basement is fully finished with a workout room (That would make a great storage room) large family room with built-in shelves, full bath, 5th bedroom, and mechanical room with room for additional storage. The backyard is huge compared to most homes now and is fully fenced. There is plenty of room to build a shed or RV parking. There are 2 ways in and out of this subdivision so traffic should never be an issue! If you want a clean, move in ready home with great views on a quiet street this is it!
Location
State UT
County Utah
Area Am Fork; Hlnd; Lehi; Saratog.
Zoning Single-Family
Rooms
Basement Daylight
Primary Bedroom Level Floor: 2nd
Master Bedroom Floor: 2nd
Interior
Interior Features Alarm: Fire, Bath: Master, Bath: Sep. Tub/Shower, Closet: Walk-In, Disposal, Range/Oven: Free Stdng.
Heating Forced Air
Cooling Central Air
Flooring Carpet, Laminate
Equipment Swing Set
Fireplace false
Window Features Blinds
Appliance Ceiling Fan, Dryer, Microwave, Refrigerator, Washer
Laundry Electric Dryer Hookup
Exterior
Exterior Feature Double Pane Windows, Patio: Open
Garage Spaces 2.0
Utilities Available Natural Gas Connected, Electricity Connected, Sewer Connected, Water Connected
View Y/N Yes
View Mountain(s)
Roof Type Asphalt
Present Use Single Family
Topography Cul-de-Sac, Fenced: Full, Road: Paved, Secluded Yard, Sidewalks, Sprinkler: Auto-Full, Terrain, Flat, View: Mountain
Porch Patio: Open
Total Parking Spaces 2
Private Pool false
Building
Lot Description Cul-De-Sac, Fenced: Full, Road: Paved, Secluded, Sidewalks, Sprinkler: Auto-Full, View: Mountain
Faces South
Story 3
Sewer Sewer: Connected
Water Culinary, Secondary
Structure Type Stucco
New Construction No
Construction Status Blt./Standing
Schools
Elementary Schools Riverview
Middle Schools Vista Heights Middle School
High Schools Westlake
School District Alpine
Others
Senior Community No
Tax ID 37-242-0130
Security Features Fire Alarm
Acceptable Financing Cash, Conventional, VA Loan
Horse Property No
Listing Terms Cash, Conventional, VA Loan
Financing Cash
Read Less Info
Want to know what your home might be worth? Contact us for a FREE valuation!

Our team is ready to help you sell your home for the highest possible price ASAP
Bought with Wasatch Group Real Estate








