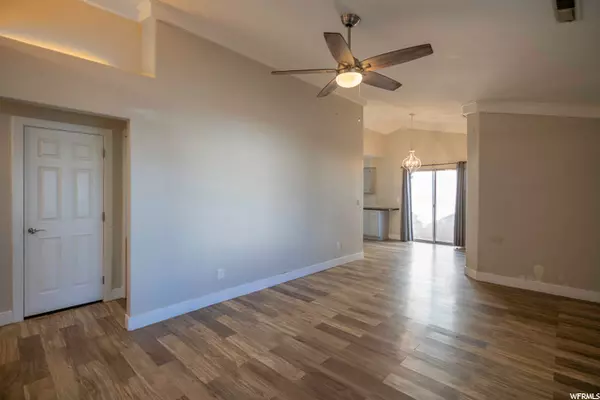$320,000
$312,000
2.6%For more information regarding the value of a property, please contact us for a free consultation.
3 Beds
2 Baths
1,157 SqFt
SOLD DATE : 02/18/2022
Key Details
Sold Price $320,000
Property Type Single Family Home
Sub Type Single Family Residence
Listing Status Sold
Purchase Type For Sale
Square Footage 1,157 sqft
Price per Sqft $276
Subdivision Millcreek Cottages
MLS Listing ID 1788345
Sold Date 02/18/22
Style Rambler/Ranch
Bedrooms 3
Full Baths 2
Construction Status Blt./Standing
HOA Fees $155/mo
HOA Y/N Yes
Abv Grd Liv Area 1,157
Year Built 1991
Annual Tax Amount $2,089
Lot Size 1,742 Sqft
Acres 0.04
Lot Dimensions 0.0x0.0x0.0
Property Description
Quaint single family detached home in a wonderfully tucked back community in Saint George. Short walking distance from Sunset Blvd and Bluff Street. The community has an indoor pool with spa, outdoor pool, and picnic/grass area. The home features 1,157 Sqft, 3 bedrooms, 2 bathrooms, 2 car garage, upgraded flooring, renovated bathrooms, new blinds throughout, among other things. The home is near downtown Saint George, and close to many restaurants and stores. Highest and best offers will need to be submitted by 5pm Thursday, January 27.
Location
State UT
County Washington
Area St. George; Santa Clara; Ivins
Zoning Single-Family
Direction From Sunset Blvd, turn north on 1300 W. Turn right (east) on the 3rd right into Millcreek Cottages. #44 will be on the right.
Rooms
Basement Slab
Primary Bedroom Level Floor: 1st
Master Bedroom Floor: 1st
Main Level Bedrooms 3
Interior
Interior Features Alarm: Security, Bath: Master, Bath: Sep. Tub/Shower, Disposal, Range/Oven: Free Stdng.
Heating Heat Pump
Cooling Central Air
Flooring Hardwood, Laminate
Equipment Window Coverings
Fireplace false
Window Features Blinds,Full
Appliance Ceiling Fan, Microwave, Refrigerator
Exterior
Exterior Feature Patio: Covered, Sliding Glass Doors
Garage Spaces 2.0
Pool Fenced, In Ground, Indoor, With Spa
Utilities Available Natural Gas Not Available, Electricity Connected, Sewer Connected, Water Connected
Amenities Available Picnic Area, Pool, Sewer Paid, Spa/Hot Tub, Water
View Y/N No
Roof Type Asphalt
Present Use Single Family
Topography Curb & Gutter, Fenced: Full, Road: Paved, Sidewalks, Sprinkler: Auto-Part, Drip Irrigation: Auto-Part
Porch Covered
Total Parking Spaces 2
Private Pool true
Building
Lot Description Curb & Gutter, Fenced: Full, Road: Paved, Sidewalks, Sprinkler: Auto-Part, Drip Irrigation: Auto-Part
Story 1
Sewer Sewer: Connected
Water Culinary
Structure Type Stucco
New Construction No
Construction Status Blt./Standing
Schools
Elementary Schools Paradise Canyon
Middle Schools Dixie Middle
High Schools Dixie
School District Washington
Others
HOA Fee Include Sewer,Water
Senior Community No
Tax ID SG-MCC-4-44
Security Features Security System
Acceptable Financing Cash, Conventional, FHA, VA Loan
Horse Property No
Listing Terms Cash, Conventional, FHA, VA Loan
Financing Conventional
Read Less Info
Want to know what your home might be worth? Contact us for a FREE valuation!

Our team is ready to help you sell your home for the highest possible price ASAP
Bought with NON-MLS








