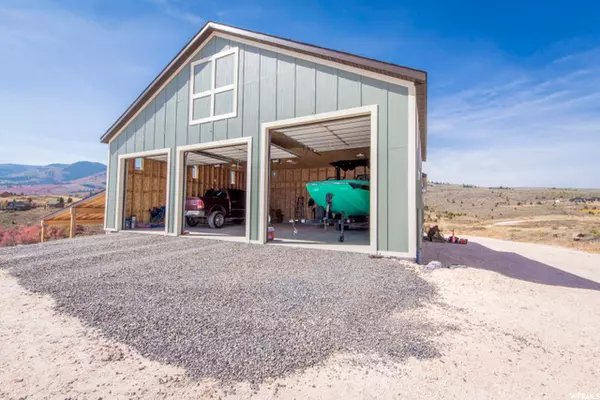$1,400,000
$1,675,000
16.4%For more information regarding the value of a property, please contact us for a free consultation.
6 Beds
4 Baths
3,879 SqFt
SOLD DATE : 02/21/2022
Key Details
Sold Price $1,400,000
Property Type Single Family Home
Sub Type Single Family Residence
Listing Status Sold
Purchase Type For Sale
Square Footage 3,879 sqft
Price per Sqft $360
Subdivision Canyon Estates
MLS Listing ID 1767109
Sold Date 02/21/22
Style Cabin
Bedrooms 6
Full Baths 2
Half Baths 1
Three Quarter Bath 1
Construction Status Blt./Standing
HOA Fees $58/ann
HOA Y/N Yes
Abv Grd Liv Area 2,393
Year Built 2016
Annual Tax Amount $3,231
Lot Size 5.000 Acres
Acres 5.0
Lot Dimensions 0.0x0.0x0.0
Property Description
Beautiful home in the exclusive gated community of Canyon Estates. Grand views of Bear Lake and Fish Haven Canyon. 4400 Sq foot detached shop with 606 unfinished living space above and a 20 foot lean-to. Bring all your toys and still have plenty of room to spare 14 X18 door, an 11X10 foot door, and 2 10X10 doors. 6 bedroom 3.5 bath with a full bathroom in the shop. Shop has its own power, septic system, and 2 underground 1500 gallon water holding tanks. Home has a brand new tankless water heater and water softener.
Location
State ID
County Bear Lake
Area Elko
Zoning Single-Family
Rooms
Basement Full, Walk-Out Access
Primary Bedroom Level Floor: 1st
Master Bedroom Floor: 1st
Main Level Bedrooms 1
Interior
Interior Features Bath: Master, Bath: Sep. Tub/Shower, Closet: Walk-In, Disposal, Gas Log, Great Room, Oven: Gas, Range: Gas, Range/Oven: Free Stdng., Vaulted Ceilings, Instantaneous Hot Water, Granite Countertops
Heating Forced Air, Gas: Stove, Propane
Cooling Central Air
Flooring Carpet, Hardwood, Tile
Fireplaces Number 1
Fireplaces Type Insert
Equipment Fireplace Insert, Window Coverings, Trampoline
Fireplace true
Window Features Part,Shades
Appliance Dryer, Gas Grill/BBQ, Microwave, Refrigerator, Washer, Water Softener Owned
Exterior
Exterior Feature Basement Entrance, Deck; Covered, Horse Property, Out Buildings, Lighting, Patio: Covered, Secured Parking, Walkout
Garage Spaces 14.0
Utilities Available Electricity Connected, Sewer: Septic Tank, Water Connected
Amenities Available Gated, Snow Removal, Trash, Water
View Y/N Yes
View Lake, Mountain(s)
Roof Type Asphalt
Present Use Single Family
Topography Cul-de-Sac, Road: Unpaved, Sprinkler: Auto-Full, Terrain: Grad Slope, View: Lake, View: Mountain, Drip Irrigation: Auto-Full
Porch Covered
Total Parking Spaces 14
Private Pool false
Building
Lot Description Cul-De-Sac, Road: Unpaved, Sprinkler: Auto-Full, Terrain: Grad Slope, View: Lake, View: Mountain, Drip Irrigation: Auto-Full
Faces East
Story 3
Sewer Septic Tank
Water Culinary
Structure Type Clapboard/Masonite,Composition,Stone
New Construction No
Construction Status Blt./Standing
Schools
Elementary Schools Paris
Middle Schools Bear Lake
High Schools Bear Lake
School District Bear Lake County
Others
HOA Fee Include Trash,Water
Senior Community No
Tax ID 43030.00
Acceptable Financing Cash, Conventional
Horse Property Yes
Listing Terms Cash, Conventional
Financing Cash
Read Less Info
Want to know what your home might be worth? Contact us for a FREE valuation!

Our team is ready to help you sell your home for the highest possible price ASAP
Bought with Town & Country Realty Bear Lake, Inc








