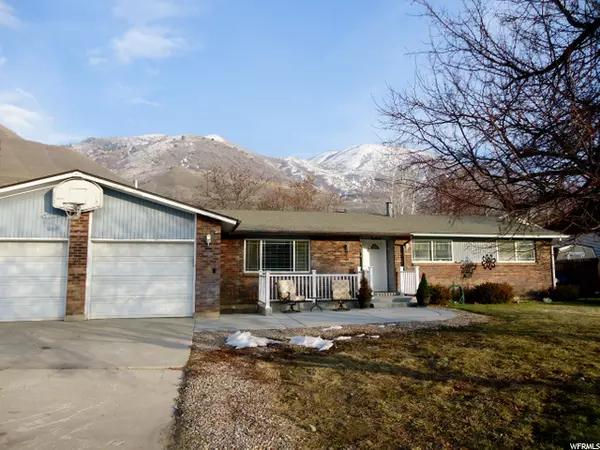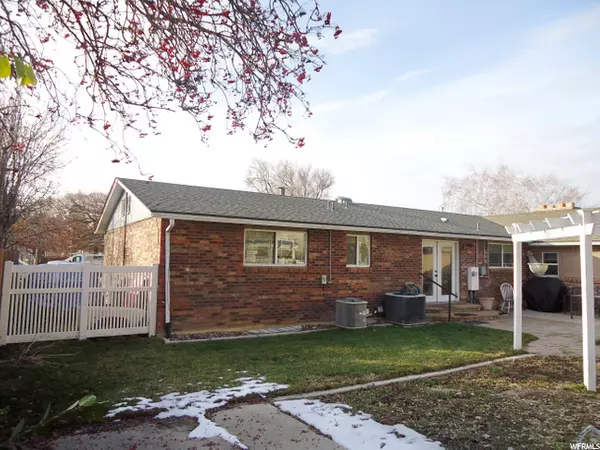$575,000
$559,900
2.7%For more information regarding the value of a property, please contact us for a free consultation.
6 Beds
5 Baths
3,438 SqFt
SOLD DATE : 02/22/2022
Key Details
Sold Price $575,000
Property Type Single Family Home
Sub Type Single Family Residence
Listing Status Sold
Purchase Type For Sale
Square Footage 3,438 sqft
Price per Sqft $167
Subdivision Forest Hills
MLS Listing ID 1788162
Sold Date 02/22/22
Style Rambler/Ranch
Bedrooms 6
Full Baths 3
Half Baths 1
Three Quarter Bath 1
Construction Status Blt./Standing
HOA Y/N No
Abv Grd Liv Area 1,912
Year Built 1978
Annual Tax Amount $2,153
Lot Size 10,018 Sqft
Acres 0.23
Lot Dimensions 0.0x0.0x0.0
Property Description
Looking for two homes in one? Live in one part of the home and rent out the other to help with the mortgage payment! (Buyer to comply with Brigham City IADU ordinance 29.05.270.) This gorgeous home has been recently remodeled inside from top to bottom and features a basement that has its own entrance, full kitchen, laundry, two bedrooms, 1 1/2 baths, plus extra parking beside the 2-car garage. The main floor features 4 bedrooms, 2 3/4 baths, formal living room, family room, and stackable laundry area. No expense was spared in the remodel! You'll love all the beautiful cabinets, granite countertops, custom tile in the baths, flooring, etc. There are two furnaces and central A/C units. The furnace and A/C for the basement were new in 2019. The 50-gallon water heater is less than a year old. The upgraded roof is app. 5 years old. Relax in the jetted tub in the basement or the large soaker tub on the main floor. Located in a quiet cul-de-sac in NE Brigham City with a beautiful view of the mountains from the patio and gazebo in the backyard.
Location
State UT
County Box Elder
Area Brigham City; Perry; Mantua
Rooms
Basement Entrance, Full
Primary Bedroom Level Floor: 1st
Master Bedroom Floor: 1st
Main Level Bedrooms 4
Interior
Interior Features Bath: Master, Disposal, Kitchen: Updated, Range/Oven: Free Stdng.
Heating Forced Air, Gas: Central
Cooling Central Air
Flooring Carpet, Laminate, Tile
Fireplaces Number 2
Fireplaces Type Insert
Equipment Basketball Standard, Fireplace Insert, Gazebo, Storage Shed(s)
Fireplace true
Window Features Blinds,Drapes
Appliance Ceiling Fan, Dryer, Microwave, Refrigerator, Washer
Laundry Electric Dryer Hookup
Exterior
Exterior Feature Basement Entrance, Double Pane Windows, Out Buildings, Patio: Open
Garage Spaces 2.0
Utilities Available Natural Gas Connected, Electricity Connected, Sewer Connected, Sewer: Public, Water Connected
View Y/N Yes
View Mountain(s)
Roof Type Asphalt
Present Use Single Family
Topography Cul-de-Sac, Curb & Gutter, Fenced: Full, Road: Paved, Sprinkler: Auto-Full, Terrain, Flat, View: Mountain
Porch Patio: Open
Total Parking Spaces 6
Private Pool false
Building
Lot Description Cul-De-Sac, Curb & Gutter, Fenced: Full, Road: Paved, Sprinkler: Auto-Full, View: Mountain
Faces West
Story 2
Sewer Sewer: Connected, Sewer: Public
Water Culinary
Structure Type Brick,Clapboard/Masonite,Stucco
New Construction No
Construction Status Blt./Standing
Schools
Elementary Schools Foothill
Middle Schools Box Elder
High Schools Box Elder
School District Box Elder
Others
Senior Community No
Tax ID 03-180-0012
Acceptable Financing Cash, Conventional, FHA
Horse Property No
Listing Terms Cash, Conventional, FHA
Financing Conventional
Read Less Info
Want to know what your home might be worth? Contact us for a FREE valuation!

Our team is ready to help you sell your home for the highest possible price ASAP
Bought with Besst Realty Group LLC








