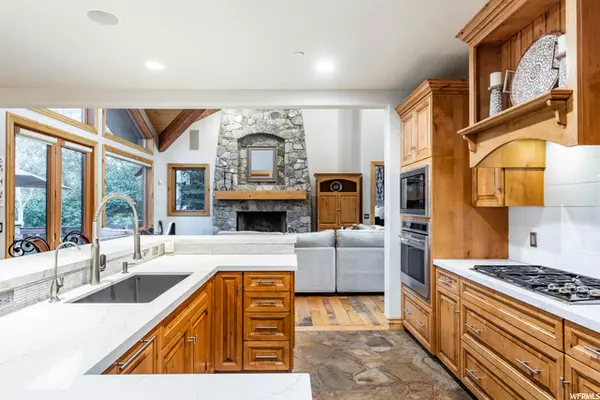$4,585,000
$4,500,000
1.9%For more information regarding the value of a property, please contact us for a free consultation.
4 Beds
5 Baths
5,568 SqFt
SOLD DATE : 02/23/2022
Key Details
Sold Price $4,585,000
Property Type Single Family Home
Sub Type Single Family Residence
Listing Status Sold
Purchase Type For Sale
Square Footage 5,568 sqft
Price per Sqft $823
Subdivision G Ranch Sub
MLS Listing ID 1766859
Sold Date 02/23/22
Style Tri/Multi-Level
Bedrooms 4
Full Baths 4
Half Baths 1
Construction Status Blt./Standing
HOA Fees $29/ann
HOA Y/N Yes
Abv Grd Liv Area 3,712
Year Built 1999
Annual Tax Amount $6,015
Lot Size 2.140 Acres
Acres 2.14
Lot Dimensions 0.0x0.0x0.0
Property Description
Unmatched convenience, serenity and views with this updated 5500+s.f. mountain contemporary home in prestigious Aspen Springs Ranch. Located on a private road this enclave abuts the iconic McPolin Farm and Iron Mountain "forever open space" and even has a private link to PC's renowned hiking, biking, and cross country ski trails. Superbly constructed in a tasteful blend of mountain and modern with a functional and very comfortable layout and exquisitely landscaped 2.14 ac. lot. Superb, open views of Canyons ski area and Iron Mountain! An extensive outdoor landscaping addition features a stunning stone patio with a gorgeous cedar Pergola and a 9' natural gas firepit together with two dry creek beds, an alpine meadow perimeter, and exquisite gardens. The main level features a magnificent entry, a newly remodeled gourmet kitchen opening to dining area and family room with a spectacular floor-to-ceiling fireplace. A master suite is on the main level, as well as a handy mudroom linking to the oversized 3-car garage. An expansive cedar deck wraps the back of the home overlooking a delightful natural spring and soothing landscaping. On the upper level is a second remodeled master suite with luxe bathroom, his and her closets with vast storage space, custom finishes, a fireplace, and a lovely balcony with tree-house views! The top floor also includes a private upper-level office loft or flex space with inspiring mountain views! The downstairs living area includes 2 en suite bedrooms, an expansive family game room and entertainment space with beautiful fireplace, and a separate living area/studio that opens up to a serene back yard patio. This is a dream Park City home, with low taxes and HOA fees, that includes the right to build an additional guest house or detached building for even more flexibility and value. The serenity, beauty and convenience of this in-Town location are one-of-a-kind!
Location
State UT
County Summit
Area Park City; Deer Valley
Zoning Single-Family
Rooms
Basement Walk-Out Access
Primary Bedroom Level Floor: 2nd
Master Bedroom Floor: 2nd
Main Level Bedrooms 1
Interior
Interior Features Alarm: Fire, Central Vacuum, Disposal, Oven: Double, Vaulted Ceilings
Heating Radiant Floor
Flooring Carpet, Hardwood, Marble
Fireplaces Number 3
Fireplace true
Appliance Ceiling Fan, Microwave, Refrigerator
Laundry Gas Dryer Hookup
Exterior
Exterior Feature Deck; Covered
Garage Spaces 3.0
Utilities Available Natural Gas Connected, Electricity Connected, Sewer Connected, Sewer: Public, Water Connected
Amenities Available Insurance, Maintenance, Pets Permitted, Snow Removal
View Y/N Yes
View Mountain(s)
Roof Type Asphalt
Present Use Single Family
Topography Cul-de-Sac, Road: Paved, Sprinkler: Auto-Full, View: Mountain, Wooded, Private
Total Parking Spaces 3
Private Pool false
Building
Lot Description Cul-De-Sac, Road: Paved, Sprinkler: Auto-Full, View: Mountain, Wooded, Private
Story 3
Sewer Sewer: Connected, Sewer: Public
Water Private
Structure Type Concrete,Frame,Stone,Other
New Construction No
Construction Status Blt./Standing
Schools
Elementary Schools Parley'S Park
Middle Schools Ecker Hill
High Schools Park City
School District Park City
Others
HOA Name Mary (Beth) Armstrong
HOA Fee Include Insurance,Maintenance Grounds
Senior Community No
Tax ID ASR-II-75
Security Features Fire Alarm
Acceptable Financing Cash, Conventional
Horse Property No
Listing Terms Cash, Conventional
Financing Cash
Read Less Info
Want to know what your home might be worth? Contact us for a FREE valuation!

Our team is ready to help you sell your home for the highest possible price ASAP
Bought with Summit Sotheby's International Realty








