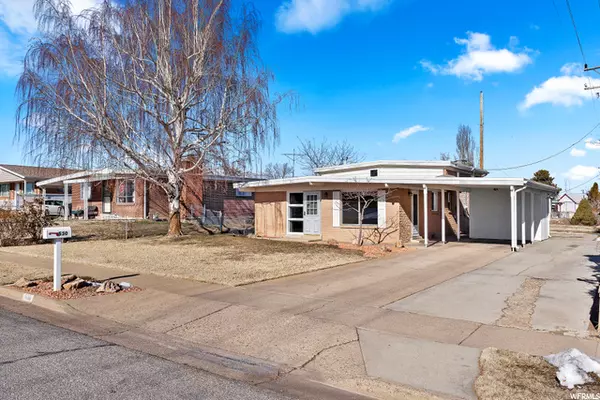$381,000
$367,000
3.8%For more information regarding the value of a property, please contact us for a free consultation.
3 Beds
2 Baths
1,875 SqFt
SOLD DATE : 02/17/2022
Key Details
Sold Price $381,000
Property Type Single Family Home
Sub Type Single Family Residence
Listing Status Sold
Purchase Type For Sale
Square Footage 1,875 sqft
Price per Sqft $203
MLS Listing ID 1790026
Sold Date 02/17/22
Style Tri/Multi-Level
Bedrooms 3
Full Baths 1
Half Baths 1
Construction Status Blt./Standing
HOA Y/N No
Abv Grd Liv Area 1,250
Year Built 1960
Annual Tax Amount $1,468
Lot Size 7,405 Sqft
Acres 0.17
Lot Dimensions 0.0x0.0x0.0
Property Description
Absolutely adorable home! You will love this kitchen with double oven, gas stovetop, ample cabinets and plenty of counter space for the cook in you! The fridge, washer, & dryer are all being included...Speaking of the Laundry, it is on the same level as the bedrooms, so no carrying baskets up & down stairs. There are lots of windows throughout this home letting in lots of natural light, & a home office downstairs that could easily be used as a 4th bedroom. The carport & storage shed are great bonuses, and the open yard is perfect for playing & relaxing. Plus, you'll appreciate the convenience of the automatic sprinklers. You''ll love this great home & neighborhood, don't wait - come see this home today!
Location
State UT
County Weber
Area Ogdn; W Hvn; Ter; Rvrdl
Zoning Single-Family
Rooms
Basement Partial
Interior
Interior Features Oven: Double, Range: Gas
Heating Gas: Central
Cooling Central Air
Flooring Carpet, Hardwood, Tile
Fireplace false
Appliance Dryer, Microwave, Refrigerator, Washer
Laundry Electric Dryer Hookup
Exterior
Exterior Feature Double Pane Windows
Utilities Available Natural Gas Connected, Electricity Connected, Sewer Connected, Sewer: Public, Water Connected
Waterfront No
View Y/N Yes
View Mountain(s)
Roof Type Membrane
Present Use Single Family
Topography Curb & Gutter, Fenced: Part, Road: Paved, Sprinkler: Auto-Full, Terrain, Flat, View: Mountain
Parking Type Covered
Private Pool false
Building
Lot Description Curb & Gutter, Fenced: Part, Road: Paved, Sprinkler: Auto-Full, View: Mountain
Story 3
Sewer Sewer: Connected, Sewer: Public
Water Culinary, Secondary
Structure Type Brick
New Construction No
Construction Status Blt./Standing
Schools
Elementary Schools Washington Terrace
Middle Schools T. H. Bell
High Schools Bonneville
School District Weber
Others
Senior Community No
Tax ID 07-074-0001
Acceptable Financing Cash, Conventional, FHA, VA Loan
Horse Property No
Listing Terms Cash, Conventional, FHA, VA Loan
Financing Conventional
Read Less Info
Want to know what your home might be worth? Contact us for a FREE valuation!

Our team is ready to help you sell your home for the highest possible price ASAP
Bought with RE/MAX Associates (Layton)








