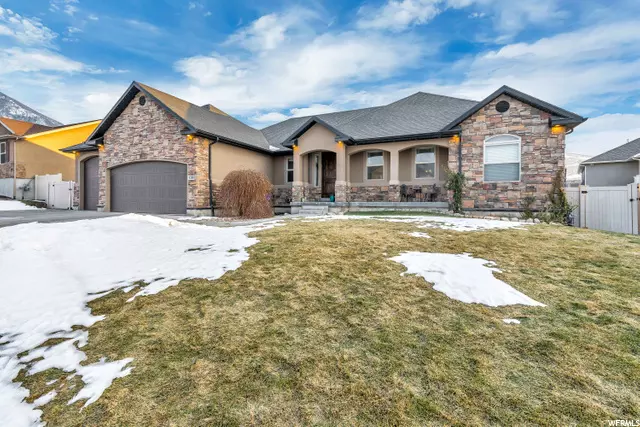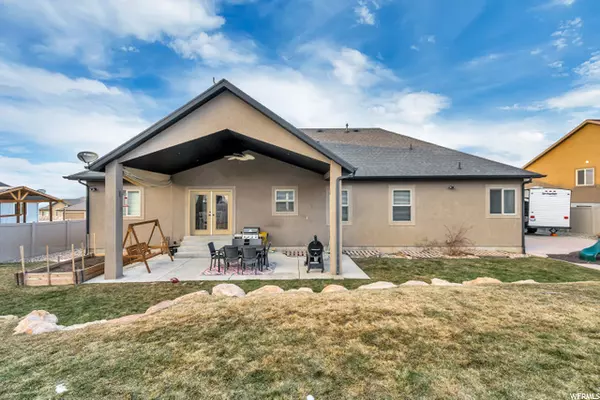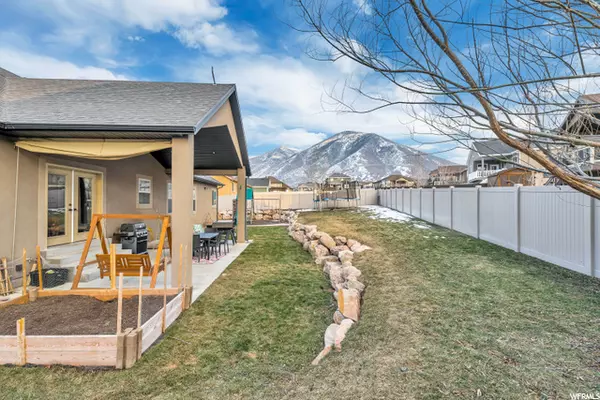$630,000
$630,000
For more information regarding the value of a property, please contact us for a free consultation.
5 Beds
2 Baths
4,208 SqFt
SOLD DATE : 02/22/2022
Key Details
Sold Price $630,000
Property Type Single Family Home
Sub Type Single Family Residence
Listing Status Sold
Purchase Type For Sale
Square Footage 4,208 sqft
Price per Sqft $149
Subdivision Loma Vista Subdivisi
MLS Listing ID 1787746
Sold Date 02/22/22
Style Rambler/Ranch
Bedrooms 5
Full Baths 2
Construction Status Blt./Standing
HOA Fees $12/ann
HOA Y/N Yes
Abv Grd Liv Area 2,049
Year Built 2008
Annual Tax Amount $3,179
Lot Size 0.280 Acres
Acres 0.28
Lot Dimensions 0.0x0.0x0.0
Property Description
Don't miss your opportunity to live in the highly coveted Loma Vista subdivision. This beautiful rambler has stunning curb appeal with a fully landscaped front and back yard, a large front porch, and a covered back patio with a ceiling fan. The large living room boasts vaulted ceilings, built-in cabinetry, a wall nook, and a gas fireplace. Adjacent to the living room is a stunning archway that leads to the kitchen. This chef's kitchen has beautiful custom cabinetry, a pot filler spout above the stove, thick granite throughout the kitchen, a grand island, and a large area for a dining table. The kitchen space offers plenty of room to entertain and enjoy time with family and friends. Work from home? No problem with this perfect in-home office which could double as a craft or playroom. Down the hall, you will find a well-laid-out laundry room complete with shelving for storage and an in-laundry room sink. Connected to the laundry room is a large, oversized walk-in pantry/storage room. This home comes with a coveted amenity that every neighbor is envious of, a radiant heated driveway. This means that you do not need to shovel snow! The radiant heat continues into the home where you will find multi-zone heating throughout all the floors. Downstairs offers a partially finished basement with an additional 2000+sq feet of space, including two additional bedrooms that have been partially finished and ready for your choice of paint color and trim. Stand out in the neighborhood with the fully customizable LED lighting built into the home. This is perfect for any holiday or celebration throughout the year, with over 1 million+ color combinations, and no more hanging Christmas lights. Other upgrades include a Master suite with a jetted tub, vanity, Dimmer switches, auto-off light sensors, hot spout on the patio for hot tub, prewired for hot tub, stubbed gas for BBQ, Garage heater, Garage shelving, sprinkler system, central Vac, surround sound speakers in most rooms and patio. The list goes on and on!
Location
State UT
County Tooele
Area Grantsville; Tooele; Erda; Stanp
Zoning Single-Family
Rooms
Basement Full
Primary Bedroom Level Floor: 1st
Master Bedroom Floor: 1st
Main Level Bedrooms 3
Interior
Interior Features Alarm: Fire, Bath: Master, Bath: Sep. Tub/Shower, Central Vacuum, Closet: Walk-In, Den/Office, Disposal, Vaulted Ceilings, Granite Countertops
Heating See Remarks, Radiant Floor
Cooling Central Air
Flooring Carpet, Tile
Fireplaces Number 1
Equipment Basketball Standard, Swing Set
Fireplace true
Window Features Blinds
Appliance Ceiling Fan, Microwave, Water Softener Owned
Laundry Electric Dryer Hookup
Exterior
Exterior Feature Double Pane Windows, Lighting, Patio: Covered
Garage Spaces 3.0
Carport Spaces 1
Utilities Available Natural Gas Connected, Electricity Connected, Sewer Connected, Sewer: Public, Water Connected
Amenities Available Other, Pets Permitted, Snow Removal
View Y/N Yes
View Mountain(s)
Roof Type Asphalt
Present Use Single Family
Topography Curb & Gutter, Fenced: Full, Sidewalks, Sprinkler: Auto-Full, View: Mountain
Porch Covered
Total Parking Spaces 9
Private Pool false
Building
Lot Description Curb & Gutter, Fenced: Full, Sidewalks, Sprinkler: Auto-Full, View: Mountain
Faces North
Story 2
Sewer Sewer: Connected, Sewer: Public
Water Culinary
Structure Type Stone,Stucco
New Construction No
Construction Status Blt./Standing
Schools
Elementary Schools Sterling
Middle Schools Tooele
High Schools Tooele
School District Tooele
Others
HOA Name Charlie Sturges
Senior Community No
Tax ID 16-056-0-0060
Security Features Fire Alarm
Acceptable Financing Cash, Conventional, FHA, VA Loan
Horse Property No
Listing Terms Cash, Conventional, FHA, VA Loan
Financing Conventional
Read Less Info
Want to know what your home might be worth? Contact us for a FREE valuation!

Our team is ready to help you sell your home for the highest possible price ASAP
Bought with National E-Realty, LLC








