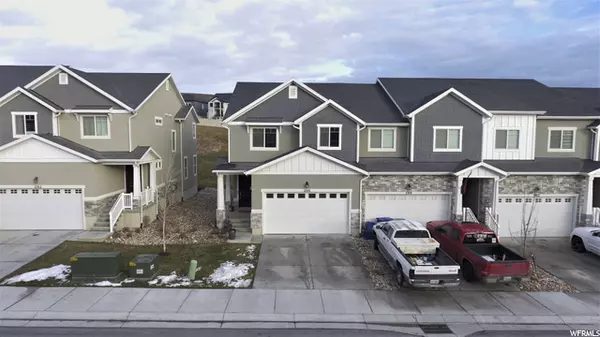$487,500
$489,900
0.5%For more information regarding the value of a property, please contact us for a free consultation.
3 Beds
3 Baths
2,456 SqFt
SOLD DATE : 02/24/2022
Key Details
Sold Price $487,500
Property Type Townhouse
Sub Type Townhouse
Listing Status Sold
Purchase Type For Sale
Square Footage 2,456 sqft
Price per Sqft $198
Subdivision Quailhill
MLS Listing ID 1787046
Sold Date 02/24/22
Style Townhouse; Row-end
Bedrooms 3
Full Baths 2
Half Baths 1
Construction Status Blt./Standing
HOA Fees $135/mo
HOA Y/N Yes
Abv Grd Liv Area 1,764
Year Built 2020
Annual Tax Amount $1,620
Lot Size 1,306 Sqft
Acres 0.03
Lot Dimensions 0.0x0.0x0.0
Property Description
**OPEN HOUSE THIS SATURDAY 1/22 FROM 11-1PM** Beautiful well-upgraded end unit, townhome in a fantastic community! With nearly half an acre of open green yard space and no one directly behind you. Tons of smart home upgrades and tech features, including Echo-Smart thermostat, pre-wiring for a 7.2 ch home theater surround sound in the great room, and pre-wired ready to connect 50-amp electrical outlet for EV's or more. Large windows throughout to bring the natural light in, open floor plan, perfect for entertaining family and friends. Vaulted ceilings, large 3 bedroom upstairs, master bedroom has walk-in closet. Features parks, playground, trails, a community pool, and open space. Quailhill is in close proximity to Utah Lake, The Ranches Golf Club, stores, and restaurants, giving you an easy commute. Easy access to Pioneer Crossing also allows for an easy commute. (PLEASE NOTE: Sellers will be replacing the current appliances with a new Amana set (dishwasher, oven, microwave - no fridge).**
Location
State UT
County Utah
Area Am Fork; Hlnd; Lehi; Saratog.
Zoning Multi-Family
Rooms
Basement Partial
Primary Bedroom Level Floor: 2nd
Master Bedroom Floor: 2nd
Interior
Interior Features Disposal, Range/Oven: Free Stdng.
Heating Electric
Cooling Central Air
Flooring Carpet, Laminate
Fireplace false
Window Features Drapes
Laundry Electric Dryer Hookup
Exterior
Garage Spaces 2.0
Community Features Clubhouse
Utilities Available Natural Gas Connected, Sewer Connected, Water Connected
Amenities Available Clubhouse, Pets Permitted
View Y/N Yes
View Mountain(s)
Roof Type Asphalt,Stone
Present Use Residential
Topography See Remarks, View: Mountain
Accessibility Accessible Doors
Total Parking Spaces 2
Private Pool false
Building
Lot Description See Remarks, View: Mountain
Faces West
Story 3
Sewer Sewer: Connected
Structure Type Brick
New Construction No
Construction Status Blt./Standing
Schools
Elementary Schools Thunder Ridge
Middle Schools Vista Heights Middle School
High Schools Westlake
School District Alpine
Others
HOA Name 801-256-0465
Senior Community No
Tax ID 50-100-0212
Acceptable Financing Cash, Conventional, FHA
Horse Property No
Listing Terms Cash, Conventional, FHA
Financing Conventional
Read Less Info
Want to know what your home might be worth? Contact us for a FREE valuation!

Our team is ready to help you sell your home for the highest possible price ASAP
Bought with EXP Realty, LLC








