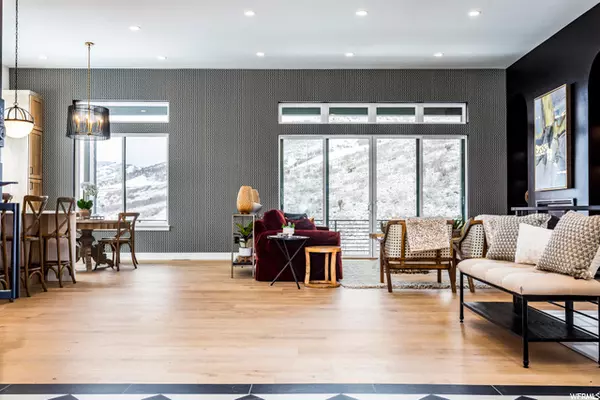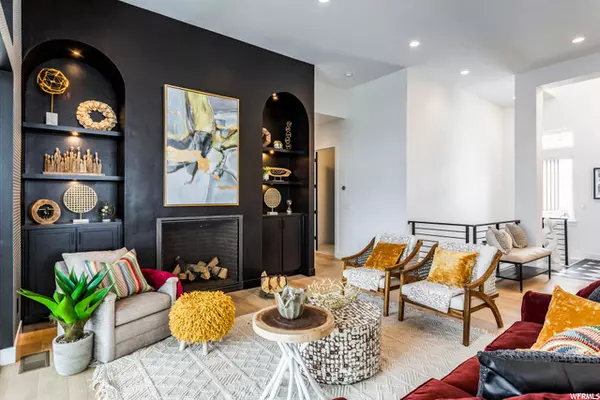$2,500,000
$2,500,000
For more information regarding the value of a property, please contact us for a free consultation.
4 Beds
6 Baths
3,030 SqFt
SOLD DATE : 02/24/2022
Key Details
Sold Price $2,500,000
Property Type Townhouse
Sub Type Townhouse
Listing Status Sold
Purchase Type For Sale
Square Footage 3,030 sqft
Price per Sqft $825
Subdivision Deer Springs
MLS Listing ID 1786734
Sold Date 02/24/22
Style Tri/Multi-Level
Bedrooms 4
Full Baths 4
Half Baths 2
Construction Status Blt./Standing
HOA Fees $215/mo
HOA Y/N Yes
Abv Grd Liv Area 1,914
Year Built 2021
Annual Tax Amount $1
Lot Dimensions 0.0x0.0x0.0
Property Description
The time has finally come that the much sought after Deer Springs Single Family Model Home is availablefor purchase. Enjoy the highly coveted views of Deer Valley and the Jordanelle Reservoir from your new home that backs to the Jordanelle State Park. Rightout your front door, you can access 100s of miles of trails spanning from the lake all the way into town, connecting you to the elaborate Park City trail system. The neighborhood roads connect directly to the Jordanelle Parkway for quick and easy access to the new Mayflower Resort or the Deer Valley Gondola. The model home is being sold fully furnished and is the last available opportunity in Deer Springs to grab a Jordanelle view.
Location
State UT
County Wasatch
Zoning Single-Family
Rooms
Basement Walk-Out Access
Primary Bedroom Level Floor: 1st
Master Bedroom Floor: 1st
Main Level Bedrooms 2
Interior
Interior Features Alarm: Fire, Bath: Master, Bath: Sep. Tub/Shower, Closet: Walk-In, Disposal, Oven: Gas, Range/Oven: Built-In
Heating Forced Air
Cooling Central Air
Flooring Carpet, Hardwood, Tile
Fireplaces Number 1
Fireplaces Type Insert
Equipment Fireplace Insert
Fireplace true
Appliance Ceiling Fan, Microwave, Refrigerator
Laundry Gas Dryer Hookup
Exterior
Exterior Feature Deck; Covered, Double Pane Windows, Entry (Foyer), Patio: Covered, Walkout
Garage Spaces 3.0
Utilities Available Natural Gas Available, Electricity Available, Sewer Available, Sewer: Public, Water Available
Amenities Available Other, Biking Trails, Hiking Trails, Pets Permitted
View Y/N Yes
View Mountain(s)
Roof Type Composition
Present Use Residential
Topography Road: Paved, Terrain, Flat, View: Mountain
Porch Covered
Total Parking Spaces 3
Private Pool false
Building
Lot Description Road: Paved, View: Mountain
Story 2
Sewer Sewer: Available, Sewer: Public
Water Culinary
Structure Type Frame,Other
New Construction No
Construction Status Blt./Standing
Schools
Elementary Schools J R Smith
Middle Schools Wasatch
High Schools Wasatch Alter
School District Wasatch
Others
HOA Name Jenai Reid
Senior Community No
Tax ID 00-0021-5714
Security Features Fire Alarm
Acceptable Financing Cash, Conventional
Horse Property No
Listing Terms Cash, Conventional
Financing Cash
Read Less Info
Want to know what your home might be worth? Contact us for a FREE valuation!

Our team is ready to help you sell your home for the highest possible price ASAP
Bought with Summit Sotheby's International Realty








