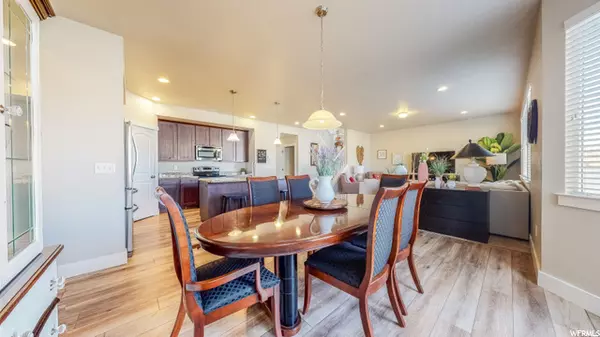$730,000
$729,900
For more information regarding the value of a property, please contact us for a free consultation.
4 Beds
4 Baths
3,667 SqFt
SOLD DATE : 02/23/2022
Key Details
Sold Price $730,000
Property Type Single Family Home
Sub Type Single Family Residence
Listing Status Sold
Purchase Type For Sale
Square Footage 3,667 sqft
Price per Sqft $199
Subdivision Rushton Meadows
MLS Listing ID 1778365
Sold Date 02/23/22
Style Stories: 2
Bedrooms 4
Full Baths 3
Half Baths 1
Construction Status Blt./Standing
HOA Y/N No
Abv Grd Liv Area 2,539
Year Built 2016
Annual Tax Amount $2,716
Lot Size 4,791 Sqft
Acres 0.11
Lot Dimensions 0.0x0.0x0.0
Property Description
**MULTIPLE OFFERS RECEIVED** NO MORE SHOWINGS AT THIS TIME. You will LOVE gathering with your family in this beautiful 4 bedroom, 3 and 1/2 bath, 2 story home with four spacious areas to spread out and enjoy. Teens watching movies in the basement, adults relaxing on the main floor and the little tikes building forts upstairs! When the company leaves, you can relax in the spacious master bedroom with vaulted ceilings or soak your worries away in the master suite, complete with garden tub, shower and walk in closet. Upgrades include granite countertops, kitchen island, stainless appliances, 9' ceilings, passive radon. Professionally finished basement ties in seamlessly to the rest of the home includes a great room w/Ethernet to TV (high speed streaming), extra storage space and Rock Wool Insulation (sound proof/fire proof). All bedrooms have walk-in closets. Mud room with storage cubbies helps keep things organized and out of sight! Wonderful neighborhood has great access to shopping/work/play. Enjoy a walk to the park and a concrete at Nielson's Custard, or hop on bike trail at end of street with access to all the Daybreak amenities WITHOUT the HOA fees! CenturyLink Gigabit Fiber. Ceiling shelving in garage included. Sq Ft information obtained from county records. Buyer to verify all facts/figures.
Location
State UT
County Salt Lake
Area Wj; Sj; Rvrton; Herriman; Bingh
Zoning Single-Family
Rooms
Basement Full
Primary Bedroom Level Floor: 2nd
Master Bedroom Floor: 2nd
Interior
Interior Features Bath: Master, Bath: Sep. Tub/Shower, Closet: Walk-In, Disposal, Range/Oven: Free Stdng., Vaulted Ceilings, Granite Countertops
Cooling Central Air
Flooring Carpet, Laminate
Fireplace false
Window Features Blinds,Full
Appliance Microwave
Laundry Electric Dryer Hookup
Exterior
Exterior Feature Bay Box Windows, Double Pane Windows, Porch: Open, Patio: Open
Garage Spaces 2.0
Utilities Available Natural Gas Connected, Electricity Connected, Sewer Connected, Water Connected
View Y/N No
Roof Type Asphalt
Present Use Single Family
Topography Curb & Gutter, Fenced: Full, Road: Paved, Sidewalks, Sprinkler: Auto-Full
Porch Porch: Open, Patio: Open
Total Parking Spaces 2
Private Pool false
Building
Lot Description Curb & Gutter, Fenced: Full, Road: Paved, Sidewalks, Sprinkler: Auto-Full
Faces South
Story 3
Sewer Sewer: Connected
Water Culinary
Structure Type Asphalt,Stone,Stucco
New Construction No
Construction Status Blt./Standing
Schools
Elementary Schools Welby
Middle Schools Elk Ridge
High Schools Bingham
School District Jordan
Others
Senior Community No
Tax ID 27-17-178-011
Acceptable Financing Cash, Conventional
Horse Property No
Listing Terms Cash, Conventional
Financing Conventional
Read Less Info
Want to know what your home might be worth? Contact us for a FREE valuation!

Our team is ready to help you sell your home for the highest possible price ASAP
Bought with IMPOWER REAL ESTATE (NINJA)







