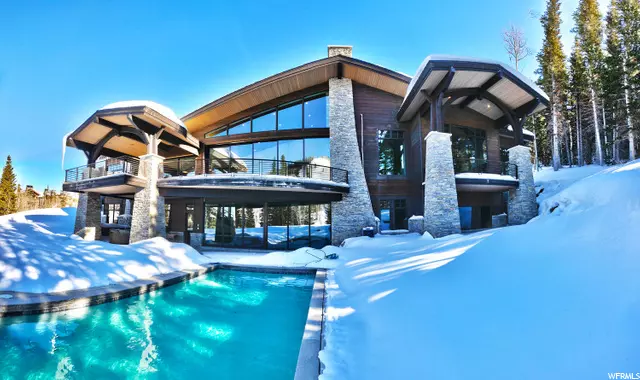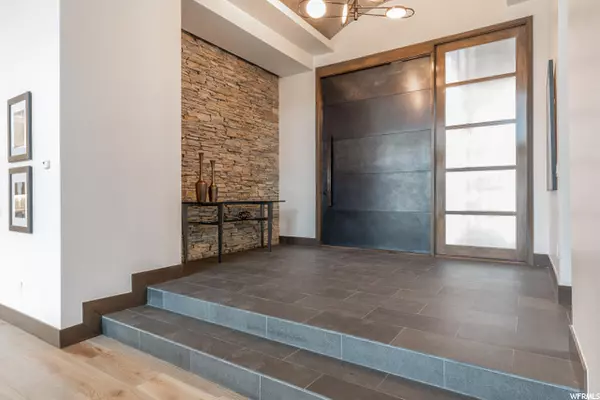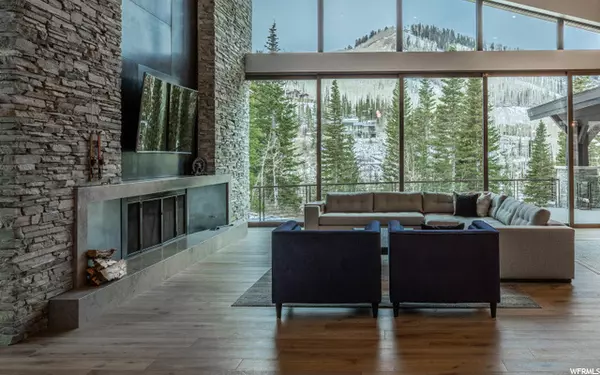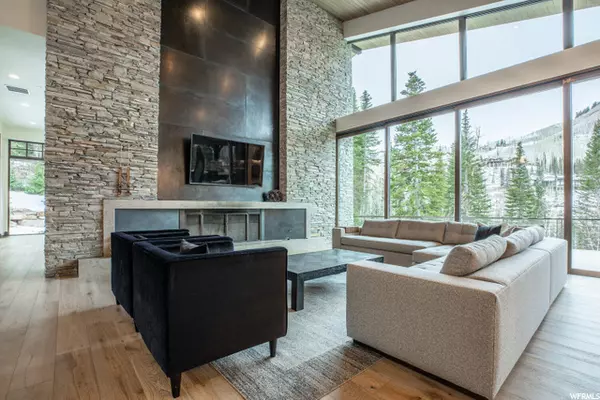$13,350,000
$13,600,000
1.8%For more information regarding the value of a property, please contact us for a free consultation.
6 Beds
8 Baths
8,133 SqFt
SOLD DATE : 02/28/2022
Key Details
Sold Price $13,350,000
Property Type Single Family Home
Sub Type Single Family Residence
Listing Status Sold
Purchase Type For Sale
Square Footage 8,133 sqft
Price per Sqft $1,641
Subdivision White Pine Canyon Ph
MLS Listing ID 1783265
Sold Date 02/28/22
Style Stories: 2
Bedrooms 6
Full Baths 6
Half Baths 2
Construction Status Blt./Standing
HOA Fees $1,250/ann
HOA Y/N Yes
Abv Grd Liv Area 4,675
Year Built 2015
Annual Tax Amount $49,311
Lot Size 6.300 Acres
Acres 6.3
Lot Dimensions 0.0x0.0x0.0
Property Description
This contemporary, newly refreshed home with upgrades including all new white oak flooring, complete kitchen renovation with added second island, and new paint in this mountain retreat at the exclusive Colony at White Pine Canyon is truly something to behold. Walking through the doors of this custom estate, you immediately enter the expansive Great Room that has been innovatively designed with vanishing sliding glass doors to encompass panoramic views of Dream Peak and West Monitor Bowl. A brand-new gourmet kitchen with premium Miele appliances, a temperature-controlled wine cellar, and a Butler's pantry enable you to entertain your guests with ease and class. Endless luxury finishes will bring anyone who enters this immaculate property into a state of complete nirvana and leave them beyond impressed. Featuring 6 bedrooms with en suite baths, 2 powder rooms, an office/den, large ski room with direct access to the slopes, entertainment room with a wet bar, a heated outdoor swimming pool and hot tub, several heated decks with gas fire pits, and a heated driveway leading to an oversized 3-car garage. The luxurious primary bedroom is a spectacle in itself, with a gas fireplace, private balcony, and bathroom with a soaking tub backing up to breathtaking views that will leave you feeling like you are in your own spa. The lower level boasts a large recreation room equipped with a wet bar, all the entertainment options you could dream of, and 4 en suite bedrooms. The private and secluded 6.3 acres this estate is placed on gives you some of the most incredible outdoor activities imaginable.
Location
State UT
County Summit
Area Park City; Deer Valley
Zoning Single-Family
Rooms
Basement Full, Walk-Out Access
Main Level Bedrooms 2
Interior
Interior Features Alarm: Fire, Alarm: Security, Bar: Wet, Bath: Master, Bath: Sep. Tub/Shower, Closet: Walk-In, Den/Office, Disposal, Floor Drains, Gas Log, Great Room, Oven: Gas, Range/Oven: Built-In, Vaulted Ceilings, Instantaneous Hot Water
Heating Electric, Gas: Central, Gas: Radiant, Hydronic, Wood, Radiant Floor
Cooling Central Air
Flooring Carpet, Hardwood, Tile
Fireplaces Number 1
Fireplaces Type Fireplace Equipment
Equipment Fireplace Equipment, Hot Tub, Humidifier, Window Coverings
Fireplace true
Window Features Part
Appliance Ceiling Fan, Dryer, Freezer, Gas Grill/BBQ, Microwave, Range Hood, Refrigerator, Washer, Water Softener Owned
Exterior
Exterior Feature Double Pane Windows, Entry (Foyer), Lighting, Patio: Covered, Sliding Glass Doors, Walkout
Garage Spaces 3.0
Utilities Available Natural Gas Connected, Electricity Connected, Sewer Connected, Sewer: Public, Water Connected
Amenities Available Biking Trails, Controlled Access, Gated, Hiking Trails, Horse Trails, Snow Removal
View Y/N Yes
View Mountain(s), Valley
Roof Type Asphalt,Pitched
Present Use Single Family
Topography Cul-de-Sac, Road: Paved, Secluded Yard, Sprinkler: Auto-Full, Terrain, Flat, Terrain: Grad Slope, View: Mountain, View: Valley, Wooded, Drip Irrigation: Auto-Full, Private
Accessibility Accessible Doors, Accessible Hallway(s), Accessible Entrance
Porch Covered
Total Parking Spaces 8
Private Pool false
Building
Lot Description Cul-De-Sac, Road: Paved, Secluded, Sprinkler: Auto-Full, Terrain: Grad Slope, View: Mountain, View: Valley, Wooded, Drip Irrigation: Auto-Full, Private
Story 2
Sewer Sewer: Connected, Sewer: Public
Water Culinary
Structure Type Cedar,Stone
New Construction No
Construction Status Blt./Standing
Schools
Elementary Schools Parley'S Park
Middle Schools Ecker Hill
High Schools Park City
School District Park City
Others
HOA Name Colony at White Pine Cany
Senior Community No
Tax ID CWPC-4B-215-AM
Security Features Fire Alarm,Security System
Acceptable Financing Cash, Conventional
Horse Property No
Listing Terms Cash, Conventional
Financing Conventional
Read Less Info
Want to know what your home might be worth? Contact us for a FREE valuation!

Our team is ready to help you sell your home for the highest possible price ASAP
Bought with NON-MLS








