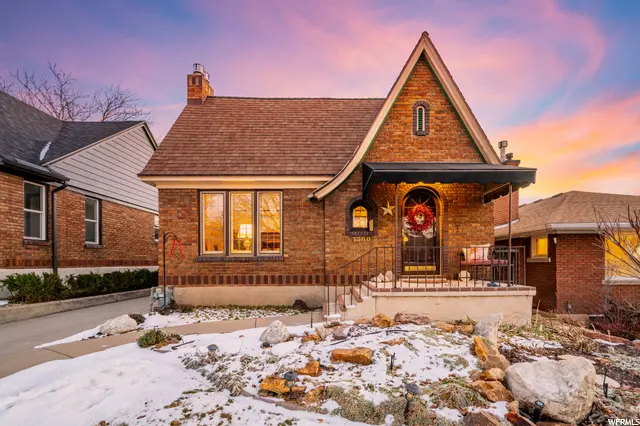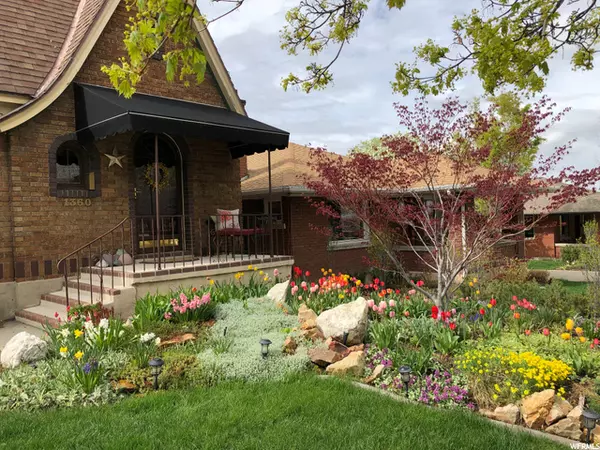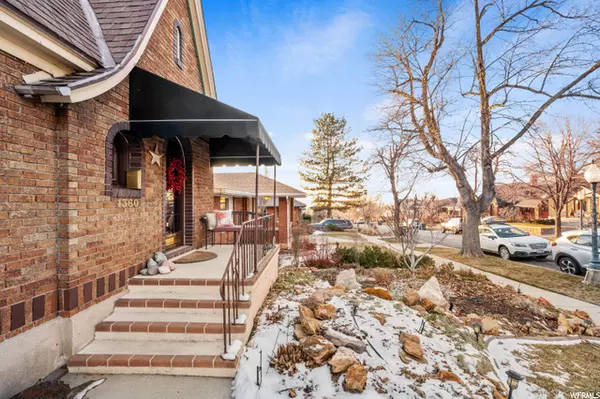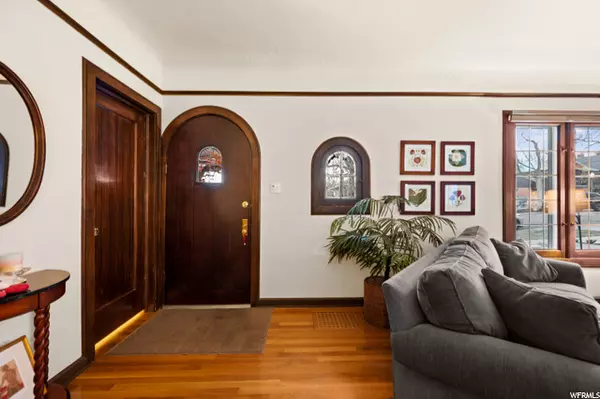$964,000
$910,000
5.9%For more information regarding the value of a property, please contact us for a free consultation.
4 Beds
2 Baths
2,392 SqFt
SOLD DATE : 03/09/2022
Key Details
Sold Price $964,000
Property Type Single Family Home
Sub Type Single Family Residence
Listing Status Sold
Purchase Type For Sale
Square Footage 2,392 sqft
Price per Sqft $403
Subdivision Liberty Heights
MLS Listing ID 1791296
Sold Date 03/09/22
Style Tudor
Bedrooms 4
Full Baths 1
Three Quarter Bath 1
Construction Status Blt./Standing
HOA Y/N No
Abv Grd Liv Area 1,196
Year Built 1928
Annual Tax Amount $3,899
Lot Size 5,227 Sqft
Acres 0.12
Lot Dimensions 0.0x0.0x0.0
Property Description
*OFFERS BEING REVIEWED MONDAY, FEBRUARY 14TH AT 3:00 PM* Don't miss this stunning brick tudor home in the highly desirable and walkable 15th and 15th neighborhood. Take a stroll up the tree-lined street to enjoy all the local shops and restaurants in the 15th and 15th business district. Living in this convenient location allows you to be just minutes from top rated schools, parks, the University of Utah, Westminster College, the Sugar House business district, downtown Salt Lake City, World Class ski resorts and the new Salt Lake International Airport. When you approach the house you will be struck by the classic brick facade and the inviting front porch. The yard is impeccably landscaped and you aren't even seeing it at its best, just wait until you see the carefully cultivated perennial flowers that will delight in the spring and summer! As you walk through the front door a welcoming feeling of calm washes over you. You will love the historic charm of the beautiful hardwood floors, coffered ceilings, the vintage style (yet all new) windows and the gorgeous wood molding. Your eyes will be drawn to the cozy gas fireplace with a stacked stone hearth and you will be tempted to sit down by the fire and enjoy a good book. Keep exploring because it gets better, from the living room you will note the lovely arched entryway to the elegant dining area and the gorgeous kitchen. The updated kitchen boasts dark wood cabinets, granite countertops, a butcher block cutting station and stainless steel appliances. Beyond the kitchen you will find 3 bedrooms all with plantation shutters, and an updated full bathroom. The fully finished basement is accessible by two staircases, one at the front of the home and one at the back. The basement also features a family room, a wet bar/kitchenette, a spacious bedroom, an updated bathroom, the laundry room and plenty of storage. The enchanting private backyard includes a comfortable covered patio, full sprinkler and drip irrigation system and again, beautifully landscaped with flowers galore once the seasons change. There is plenty of parking and tons of extra storage, or even a workshop space, in the extra large 2 car garage.
Location
State UT
County Salt Lake
Area Salt Lake City; So. Salt Lake
Zoning Single-Family
Rooms
Basement Full
Primary Bedroom Level Floor: 1st
Master Bedroom Floor: 1st
Main Level Bedrooms 3
Interior
Interior Features Bar: Wet, Disposal, Gas Log, Kitchen: Second, Kitchen: Updated, Range/Oven: Free Stdng., Granite Countertops
Cooling Central Air
Flooring Carpet, Hardwood, Tile
Fireplaces Number 2
Fireplaces Type Insert
Equipment Fireplace Insert, Window Coverings
Fireplace true
Window Features Blinds,Plantation Shutters
Appliance Ceiling Fan, Dryer, Microwave, Refrigerator, Washer
Laundry Gas Dryer Hookup
Exterior
Exterior Feature Attic Fan, Awning(s), Double Pane Windows, Patio: Covered, Storm Doors, Storm Windows
Garage Spaces 2.0
Utilities Available Natural Gas Connected, Electricity Connected, Sewer Connected, Sewer: Public, Water Connected
View Y/N No
Roof Type Asphalt,Pitched
Present Use Single Family
Topography Curb & Gutter, Fenced: Part, Road: Paved, Secluded Yard, Sidewalks, Sprinkler: Auto-Full, Terrain, Flat, Drip Irrigation: Auto-Part, Private
Porch Covered
Total Parking Spaces 2
Private Pool false
Building
Lot Description Curb & Gutter, Fenced: Part, Road: Paved, Secluded, Sidewalks, Sprinkler: Auto-Full, Drip Irrigation: Auto-Part, Private
Faces North
Story 2
Sewer Sewer: Connected, Sewer: Public
Water Culinary
Structure Type Brick
New Construction No
Construction Status Blt./Standing
Schools
Elementary Schools Uintah
Middle Schools Clayton
High Schools East
School District Salt Lake
Others
Senior Community No
Tax ID 16-16-105-008
Acceptable Financing Cash, Conventional, FHA, VA Loan
Horse Property No
Listing Terms Cash, Conventional, FHA, VA Loan
Financing Conventional
Read Less Info
Want to know what your home might be worth? Contact us for a FREE valuation!

Our team is ready to help you sell your home for the highest possible price ASAP
Bought with Ask Andrew Real Estate








