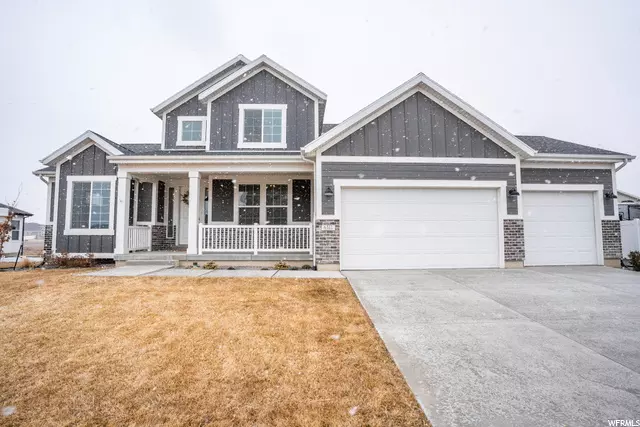$725,000
$674,900
7.4%For more information regarding the value of a property, please contact us for a free consultation.
4 Beds
3 Baths
3,982 SqFt
SOLD DATE : 03/15/2022
Key Details
Sold Price $725,000
Property Type Single Family Home
Sub Type Single Family Residence
Listing Status Sold
Purchase Type For Sale
Square Footage 3,982 sqft
Price per Sqft $182
Subdivision Overland 310
MLS Listing ID 1792056
Sold Date 03/15/22
Style Stories: 2
Bedrooms 4
Full Baths 2
Half Baths 1
Construction Status Blt./Standing
HOA Fees $61/mo
HOA Y/N Yes
Abv Grd Liv Area 2,262
Year Built 2020
Annual Tax Amount $2,754
Lot Size 0.260 Acres
Acres 0.26
Lot Dimensions 0.0x0.0x0.0
Property Description
Why wait to build? Beautiful 2-story in Overland with everything you want. No backyard neighbors means peaceful evenings enjoying the starry nights & sunset. Grand entrance as you walk into the home with vaulted ceilings, black railing and french doors into the formal living room. Great room has built in shelves and cabinets along with a gas fireplace and bright big windows. Massive kitchen with tons of storage and plenty of island space. Master suite on the main floor includes dual vanities, separate tub and euro shower and large walk-in closet. Three additional bedrooms upstairs have plenty of light and closet space. Basement is 40% finished with ready to go electrical and HVAC. Almost everything in this home has been upgraded, including flooring, countertops, lighting, oversized 2-tone doors, and more. Great community feel, close to shopping, walking trails and parks. Don't miss out on this like new home. Measurements provided as a courtesy only, buyer to verify all info.
Location
State UT
County Utah
Area Am Fork; Hlnd; Lehi; Saratog.
Zoning Single-Family
Rooms
Basement Full
Primary Bedroom Level Floor: 1st
Master Bedroom Floor: 1st
Main Level Bedrooms 1
Interior
Interior Features Bath: Master, Bath: Sep. Tub/Shower, Closet: Walk-In, Den/Office, Disposal, Gas Log, Oven: Gas, Range: Gas, Vaulted Ceilings, Granite Countertops
Cooling Central Air
Flooring Carpet, Laminate, Tile
Fireplaces Number 1
Fireplace true
Window Features Blinds,Drapes
Appliance Ceiling Fan, Range Hood
Exterior
Exterior Feature Bay Box Windows, Double Pane Windows, Porch: Open, Sliding Glass Doors
Garage Spaces 3.0
Utilities Available Natural Gas Connected, Electricity Connected, Sewer Connected, Sewer: Public, Water Connected
Amenities Available Barbecue, Clubhouse, Hiking Trails, Playground, Snow Removal
Waterfront No
View Y/N Yes
View Valley
Roof Type Asphalt
Present Use Single Family
Topography Curb & Gutter, Fenced: Full, Road: Paved, Sidewalks, Sprinkler: Auto-Full, View: Valley
Porch Porch: Open
Total Parking Spaces 3
Private Pool false
Building
Lot Description Curb & Gutter, Fenced: Full, Road: Paved, Sidewalks, Sprinkler: Auto-Full, View: Valley
Story 3
Sewer Sewer: Connected, Sewer: Public
Water Culinary
Structure Type Brick,Stucco,Cement Siding
New Construction No
Construction Status Blt./Standing
Schools
Elementary Schools Hidden Hollow
Middle Schools Frontier
High Schools Cedar Valley
School District Alpine
Others
HOA Name CCMC
Senior Community No
Tax ID 48-498-0310
Acceptable Financing Cash, Conventional, FHA, VA Loan, USDA Rural Development
Horse Property No
Listing Terms Cash, Conventional, FHA, VA Loan, USDA Rural Development
Financing Conventional
Read Less Info
Want to know what your home might be worth? Contact us for a FREE valuation!

Our team is ready to help you sell your home for the highest possible price ASAP
Bought with Bickmore & Associates Realty, LLC








