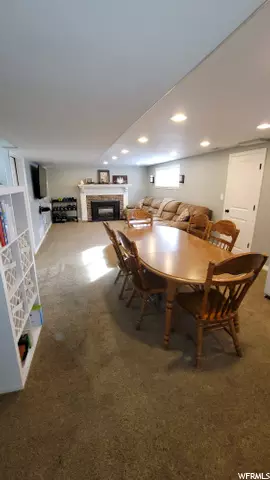$585,000
$560,000
4.5%For more information regarding the value of a property, please contact us for a free consultation.
5 Beds
3 Baths
2,252 SqFt
SOLD DATE : 03/11/2022
Key Details
Sold Price $585,000
Property Type Single Family Home
Sub Type Single Family Residence
Listing Status Sold
Purchase Type For Sale
Square Footage 2,252 sqft
Price per Sqft $259
Subdivision Deseret Subdivision
MLS Listing ID 1791797
Sold Date 03/11/22
Style Rambler/Ranch
Bedrooms 5
Full Baths 3
Construction Status Blt./Standing
HOA Y/N No
Abv Grd Liv Area 1,126
Year Built 1960
Annual Tax Amount $2,245
Lot Size 8,712 Sqft
Acres 0.2
Lot Dimensions 0.0x0.0x0.0
Property Description
NEW LISTING!!! Cozy rambler located in the heart of Bountiful. This home has everything you need. Updated kitchen with granite countertops, large farmhouse style kitchen sink, new soft closing kitchen cabinets and new tile flooring. 3 full bathrooms, Updated main level bathroom with new tub, fixtures. 5 bedrooms. Hardwood throughout upstairs. Large basement family room. Two fireplaces, central air, new tankless water heater and water softener. Lots of food storage shelving. Spacious back yard with new concrete patio, in-ground trampoline, new swing set with artificial turf with 2" safety pad underneath to protect from falls surrounding swing set. Separate garden area with secondary (weber water) hookup. Full house sprinkler system. Basement door access, blackberry bush. Will go fast!!! Call or text for showing. Square footage figures are provided as a courtesy estimate only and were obtained from county tax data . Buyer is advised to obtain an independent measurement.
Location
State UT
County Davis
Area Bntfl; Nsl; Cntrvl; Wdx; Frmtn
Rooms
Basement Full, Walk-Out Access
Main Level Bedrooms 3
Interior
Interior Features Bath: Master, Disposal, Kitchen: Updated, Oven: Gas, Range: Gas
Heating Forced Air
Cooling Central Air
Flooring Hardwood, Tile
Fireplaces Number 2
Equipment Storage Shed(s), Swing Set
Fireplace true
Appliance Ceiling Fan, Trash Compactor, Microwave, Refrigerator, Water Softener Owned
Laundry Electric Dryer Hookup, Gas Dryer Hookup
Exterior
Exterior Feature Patio: Open
Utilities Available Natural Gas Connected, Electricity Connected, Sewer Connected, Sewer: Public, Water Connected
View Y/N No
Roof Type Asphalt
Present Use Single Family
Topography Sprinkler: Auto-Full
Porch Patio: Open
Total Parking Spaces 4
Private Pool false
Building
Lot Description Sprinkler: Auto-Full
Story 2
Sewer Sewer: Connected, Sewer: Public
Water Culinary, Secondary
Structure Type Brick
New Construction No
Construction Status Blt./Standing
Schools
Elementary Schools None/Other
Middle Schools None/Other
High Schools None/Other
Others
Senior Community No
Tax ID 03-097-0006
Acceptable Financing Cash, Conventional, FHA, VA Loan
Horse Property No
Listing Terms Cash, Conventional, FHA, VA Loan
Financing Conventional
Read Less Info
Want to know what your home might be worth? Contact us for a FREE valuation!

Our team is ready to help you sell your home for the highest possible price ASAP
Bought with RE/MAX Associates








