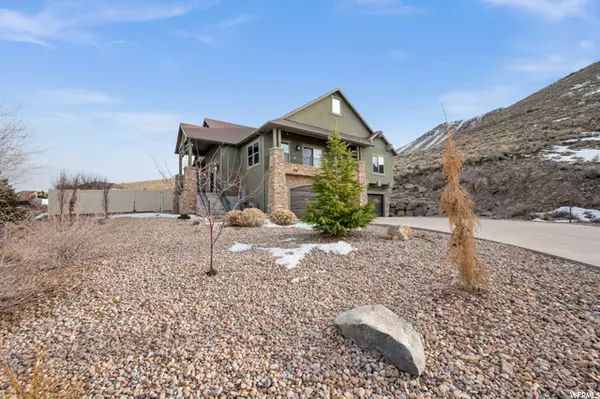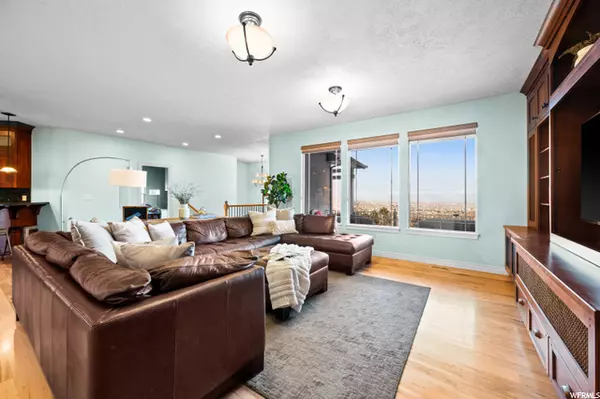$1,000,000
$980,000
2.0%For more information regarding the value of a property, please contact us for a free consultation.
4 Beds
4 Baths
5,354 SqFt
SOLD DATE : 03/18/2022
Key Details
Sold Price $1,000,000
Property Type Single Family Home
Sub Type Single Family Residence
Listing Status Sold
Purchase Type For Sale
Square Footage 5,354 sqft
Price per Sqft $186
Subdivision Rosecrest Plat J
MLS Listing ID 1792215
Sold Date 03/18/22
Style Rambler/Ranch
Bedrooms 4
Full Baths 2
Half Baths 2
Construction Status Blt./Standing
HOA Y/N No
Abv Grd Liv Area 3,349
Year Built 2005
Annual Tax Amount $4,961
Lot Size 1.050 Acres
Acres 1.05
Lot Dimensions 0.0x0.0x0.0
Property Description
Nestled against the foothills, this Crafstman beauty has it all! Fenced Backyard creates a relaxing retreat with complete privacy and access to recreational trails to Blackridge reservoir and Herriman equestrian center and many neighborhood parks. At the end of a cul de sac, this home offers vista and privacy with breathtaking views of the entire valley to Capitol and Wasatch Range. This ranch offers upper-level living with walk out lower level to an expansive patio. Complete mature landscaping and sprinkler system for carefree maintenance. Lower level is ready for your imagination with room for wine cellar and 2005 sq ft of additional possibilities. Oversized three-car garage is fully finished with a storage room. Living spaces are gracious and inviting with Grand Open floor plan; high ceilings and extravagant use of fine woodwork throughout the entire home! Showcased by the beautiful main room built-in entertainment center with bookcases and cabinets. Kitchen is a cook's dream!! Wolf appliances featuring a 6 burner wolf with griddle grill and two gas ovens; with a hood fan to match!! Wolf wall oven, microwave, and warming drawer. Slab granite throughout with a huge matching Island. Oversized pantry! The glorious master suite is sure to please with sitting area with view, plantation blinds, and a lavish 5 piece bath with a walk-in shower, soaking tub, and his and her sinks! Gorgeous stone floors and wonderful built-ins. Main bedrooms are light-filled and large with a large main bath with private tub and toilet area. Guest quarters off of main room with bath and an extra-large bedroom/office with room for two, private deck, and built-in entertainment center with additional bath A wonderful community, with shopping, and community features, schools close by.
Location
State UT
County Salt Lake
Area Wj; Sj; Rvrton; Herriman; Bingh
Zoning Single-Family
Direction last driveway at the end of the cul-de-sac
Rooms
Basement Walk-Out Access
Primary Bedroom Level Floor: 1st
Master Bedroom Floor: 1st
Main Level Bedrooms 4
Interior
Interior Features Bath: Master, Bath: Sep. Tub/Shower, Closet: Walk-In, Den/Office, Disposal, Intercom, Oven: Double, Oven: Gas, Oven: Wall, Range: Gas, Range/Oven: Built-In, Vaulted Ceilings, Granite Countertops
Heating Forced Air, Gas: Central
Cooling Central Air
Flooring Carpet, Hardwood, Tile
Equipment Window Coverings
Fireplace false
Window Features Blinds,Plantation Shutters
Appliance Dryer, Freezer, Microwave, Range Hood, Refrigerator, Washer, Water Softener Owned
Exterior
Exterior Feature Deck; Covered, Double Pane Windows
Garage Spaces 3.0
Utilities Available Natural Gas Connected, Electricity Connected, Sewer Connected, Sewer: Public, Water Connected
View Y/N Yes
View Mountain(s), Valley
Roof Type Asphalt
Present Use Single Family
Topography Cul-de-Sac, Curb & Gutter, Fenced: Full, Fenced: Part, Road: Paved, Sidewalks, Sprinkler: Auto-Part, Terrain: Grad Slope, Terrain: Hilly, View: Mountain, View: Valley, Drip Irrigation: Auto-Part
Total Parking Spaces 3
Private Pool false
Building
Lot Description Cul-De-Sac, Curb & Gutter, Fenced: Full, Fenced: Part, Road: Paved, Sidewalks, Sprinkler: Auto-Part, Terrain: Grad Slope, Terrain: Hilly, View: Mountain, View: Valley, Drip Irrigation: Auto-Part
Faces Northeast
Story 2
Sewer Sewer: Connected, Sewer: Public
Water Culinary
Structure Type Stone,Stucco
New Construction No
Construction Status Blt./Standing
Schools
Elementary Schools Blackridge
School District Jordan
Others
Senior Community No
Tax ID 32-11-251-010
Acceptable Financing Cash, Conventional
Horse Property No
Listing Terms Cash, Conventional
Financing Conventional
Read Less Info
Want to know what your home might be worth? Contact us for a FREE valuation!

Our team is ready to help you sell your home for the highest possible price ASAP
Bought with Equity Real Estate (Solid)








