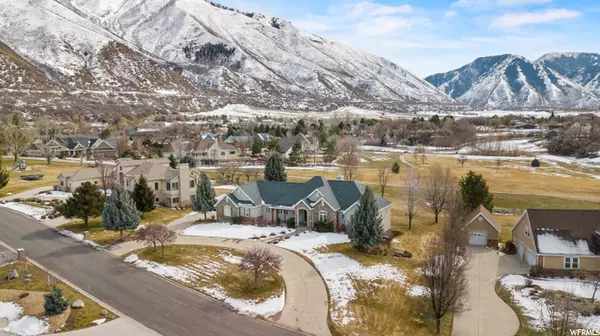$1,550,000
$1,650,000
6.1%For more information regarding the value of a property, please contact us for a free consultation.
5 Beds
4 Baths
5,098 SqFt
SOLD DATE : 03/20/2022
Key Details
Sold Price $1,550,000
Property Type Single Family Home
Sub Type Single Family Residence
Listing Status Sold
Purchase Type For Sale
Square Footage 5,098 sqft
Price per Sqft $304
Subdivision Eagle Rock
MLS Listing ID 1795048
Sold Date 03/20/22
Style Rambler/Ranch
Bedrooms 5
Full Baths 3
Half Baths 1
Construction Status Blt./Standing
HOA Y/N No
Abv Grd Liv Area 2,470
Year Built 2000
Annual Tax Amount $6,262
Lot Size 0.860 Acres
Acres 0.86
Lot Dimensions 0.0x0.0x0.0
Property Description
Highly desired Eagle Rock neighborhood in southeast Mapleton! This home sits on .86 acres with mature trees, and large open nature park behind it! Stylish rambler with bright, open floor plan! Custom finishes throughout. Self contained basement with walk-out! Mother in law apartment or possible accessary apartment through Mapleton City. What a great opportunity to have your little slice of Heaven!!! Newly installed large paver area in back yard with pergola, 2 fire pits (one woodburning and one gas) and bbq for entertaining with friends and family! New roof 11/2021! 2 New Furnaces and 2 A/C units 5/2019. 2 water heaters 1/2019. Oven microwave and dishwasher (upstairs) 11/2018 cooktop early 2018. Take advantage of the lower interest rates while you still can! Home has pressurized irrigation at a $800 yearly fee. Information provided as a courtesy and believed to be correct but buyers and buyers agent are to verify all information. Open House Saturday the 5th from 11-2!
Location
State UT
County Utah
Area Sp Fork; Mapleton; Benjamin
Zoning Single-Family
Direction Take Maple (center st) east to Main St. turn R heading south to 900 S. Take a left heading East. Take the next left at the top of the hill and follow that road to the address on the right about 300 yards.
Rooms
Basement Daylight, Walk-Out Access
Primary Bedroom Level Floor: 1st
Master Bedroom Floor: 1st
Main Level Bedrooms 2
Interior
Interior Features Accessory Apt, Alarm: Fire, Alarm: Security, Basement Apartment, Bath: Sep. Tub/Shower, Central Vacuum, Closet: Walk-In, Den/Office, Disposal, Gas Log, Jetted Tub, Kitchen: Second, Mother-in-Law Apt., Oven: Double, Oven: Gas, Oven: Wall, Range: Countertop, Range: Gas, Range/Oven: Built-In, Vaulted Ceilings
Heating Forced Air, Gas: Central, Passive Solar
Cooling Central Air, Passive Solar
Flooring Carpet, Hardwood, Tile, Slate
Fireplaces Number 1
Fireplaces Type Insert
Equipment Alarm System, Basketball Standard, Fireplace Insert, Gazebo, Humidifier, Window Coverings, Workbench
Fireplace true
Window Features Blinds,Drapes,Full
Appliance Ceiling Fan, Gas Grill/BBQ, Microwave, Range Hood, Refrigerator, Water Softener Owned
Laundry Electric Dryer Hookup, Gas Dryer Hookup
Exterior
Exterior Feature Basement Entrance, Deck; Covered, Double Pane Windows, Entry (Foyer), Lighting, Patio: Covered, Porch: Open, Walkout, Patio: Open
Garage Spaces 3.0
Utilities Available Natural Gas Connected, Electricity Connected, Sewer Connected, Sewer: Public, Water Connected
View Y/N Yes
View Valley
Roof Type Asphalt
Present Use Single Family
Topography Road: Paved, Secluded Yard, Sprinkler: Auto-Full, Terrain: Grad Slope, Terrain: Mountain, View: Valley, Drip Irrigation: Auto-Full
Porch Covered, Porch: Open, Patio: Open
Total Parking Spaces 3
Private Pool false
Building
Lot Description Road: Paved, Secluded, Sprinkler: Auto-Full, Terrain: Grad Slope, Terrain: Mountain, View: Valley, Drip Irrigation: Auto-Full
Story 2
Sewer Sewer: Connected, Sewer: Public
Water Culinary, Irrigation: Pressure
Structure Type Asphalt,Stone,Stucco
New Construction No
Construction Status Blt./Standing
Schools
Elementary Schools Mapleton
Middle Schools Mapleton Jr
High Schools Maple Mountain
School District Nebo
Others
Senior Community No
Tax ID 38-250-0013
Security Features Fire Alarm,Security System
Acceptable Financing Cash, Conventional
Horse Property No
Listing Terms Cash, Conventional
Financing Conventional
Read Less Info
Want to know what your home might be worth? Contact us for a FREE valuation!

Our team is ready to help you sell your home for the highest possible price ASAP
Bought with Fathom Realty (Orem)








