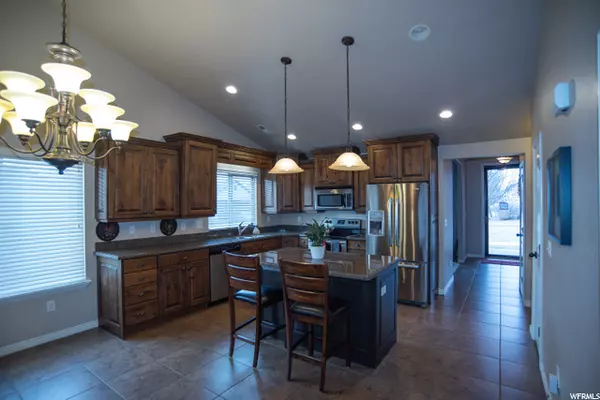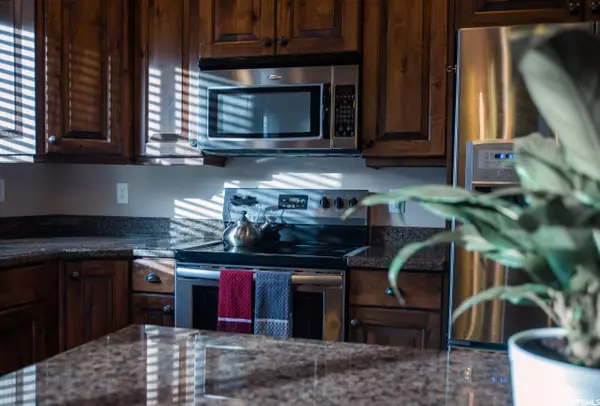$600,000
$550,000
9.1%For more information regarding the value of a property, please contact us for a free consultation.
3 Beds
2 Baths
1,566 SqFt
SOLD DATE : 03/23/2022
Key Details
Sold Price $600,000
Property Type Single Family Home
Sub Type Single Family Residence
Listing Status Sold
Purchase Type For Sale
Square Footage 1,566 sqft
Price per Sqft $383
Subdivision Villas At River Oaks
MLS Listing ID 1793194
Sold Date 03/23/22
Style Rambler/Ranch
Bedrooms 3
Full Baths 2
Construction Status Blt./Standing
HOA Fees $177/mo
HOA Y/N Yes
Abv Grd Liv Area 1,566
Year Built 2007
Annual Tax Amount $816
Lot Size 5,662 Sqft
Acres 0.13
Lot Dimensions 0.0x0.0x0.0
Property Description
Nestled in the River Oaks Planned Urban Development just south of 9000 So. on the border of West Jordan and Sandy, Utah. This is a jewel on the Jordan. The home is a five minute walk to access the fabulous Jordan River Trail which winds 40 miles along the river from Centerville on the north to Lehi on the south. Enjoy bike riding, hiking, blading and waterfowl viewing as the paved trail passes a variety of wetlands, farm country and multiple golf courses. Only 35 minutes to Ski Resorts River Oaks is a quiet and tight knit community with proximity to shopping, schools, quick freeway access and is close to the new Sandy City Center. The home features lovely alderwood cabinets, a large kitchen island, granite countertops, and California floor tile. A large library/office with beautiful custom shelves is located at the front of the house with an oversized double garage on the opposite side of the building adding an extra 506 sq. ft. to the 1566 sq. ft. shown on the county records. A beautiful addition to the living space is a covered private patio surrounded by a fully fenced mature garden and lawn which is fully maintained by the PUD. Square footage figures are provided as a courtesy estimate only and were obtained from County Record Buyer is advised to obtain an independent measurement.
Location
State UT
County Salt Lake
Area Sandy; Draper; Granite; Wht Cty
Zoning Single-Family
Rooms
Basement Slab
Main Level Bedrooms 3
Interior
Interior Features Bath: Master, Bath: Sep. Tub/Shower, Closet: Walk-In, Den/Office, Disposal, French Doors, Gas Log, Range/Oven: Free Stdng., Vaulted Ceilings
Heating Forced Air, Gas: Central
Cooling Central Air
Flooring Carpet, Tile
Fireplaces Number 1
Fireplaces Type Insert
Equipment Alarm System, Fireplace Insert
Fireplace true
Window Features Blinds,Shades
Appliance Portable Dishwasher, Dryer, Microwave, Washer
Laundry Electric Dryer Hookup
Exterior
Exterior Feature Double Pane Windows, Lighting, Patio: Covered, Walkout
Garage Spaces 2.0
Pool Fenced, Heated, In Ground
Community Features Clubhouse
Utilities Available Sewer Connected, Sewer: Public
Amenities Available Biking Trails, Clubhouse, Golf Course, Fitness Center, Picnic Area, Playground, Pool, Snow Removal
View Y/N Yes
View Mountain(s)
Roof Type Asbestos Shingle
Present Use Single Family
Topography Curb & Gutter, Fenced: Part, Sidewalks, Sprinkler: Auto-Full, Terrain, Flat, View: Mountain, Private
Accessibility Grip-Accessible Features, Ground Level
Porch Covered
Total Parking Spaces 6
Private Pool true
Building
Lot Description Curb & Gutter, Fenced: Part, Sidewalks, Sprinkler: Auto-Full, View: Mountain, Private
Faces North
Story 1
Sewer Sewer: Connected, Sewer: Public
Water Culinary
Structure Type Asphalt,Brick,Composition
New Construction No
Construction Status Blt./Standing
Schools
Elementary Schools Silver Crest
Middle Schools South Jordan
School District Jordan
Others
HOA Name Justin McDermitt
Senior Community No
Tax ID 27-02-432-001
Acceptable Financing Cash, Conventional
Horse Property No
Listing Terms Cash, Conventional
Financing Conventional
Read Less Info
Want to know what your home might be worth? Contact us for a FREE valuation!

Our team is ready to help you sell your home for the highest possible price ASAP
Bought with Real Broker, LLC







