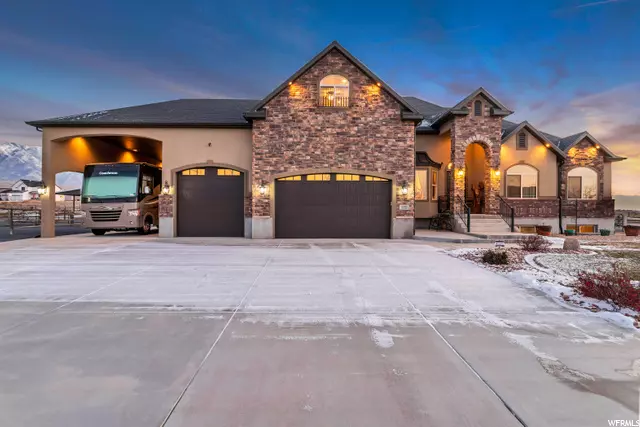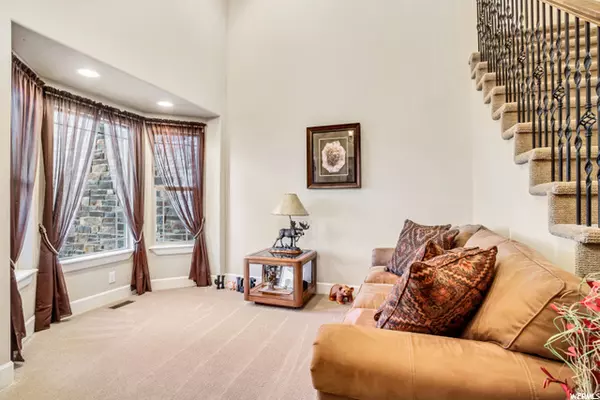$985,000
$995,000
1.0%For more information regarding the value of a property, please contact us for a free consultation.
4 Beds
4 Baths
3,978 SqFt
SOLD DATE : 03/24/2022
Key Details
Sold Price $985,000
Property Type Single Family Home
Sub Type Single Family Residence
Listing Status Sold
Purchase Type For Sale
Square Footage 3,978 sqft
Price per Sqft $247
Subdivision Lake Point Estates
MLS Listing ID 1789702
Sold Date 03/24/22
Style Rambler/Ranch
Bedrooms 4
Full Baths 3
Half Baths 1
Construction Status Blt./Standing
HOA Y/N No
Abv Grd Liv Area 2,162
Year Built 2015
Annual Tax Amount $3,450
Lot Size 1.000 Acres
Acres 1.0
Lot Dimensions 0.0x0.0x0.0
Property Description
Step inside this fabulous custom home with lots of extras. Amazing mountain, valley and lake views on 1 acre. Choice of using property for your horses (zoned for 6 large animals), or enjoy the extra room to build a shop. The wrap around gravel driveway gives you the side and back access you need! Ride your side by side, ATV or horse right from the house to the mountain valley behind. Fully landscaped with auto sprinklers including drip system on all trees and shrubs. Enjoy outdoor BBQ's, mornings on the patio, setting around a patio table in the lighted pavilion or watching the beautiful sunsets at night! The home has a beautiful attached custom covered RV storage (18' x 40') to protect your RV from the elements. Also includes a RV dump and 50amp plug. Additionally pull the RV out and you can use this as an additional patio for those summer parties! The covered patio on the back of the home is excellent for friends and family gatherings. The patio also includes natural gas piped out to use for your BBQ. You can also bring those gatherings into the home to enjoy the wet bar located in the basement! The homes kitchen supplies ample space for those that love to cook. Includes double wall ovens, microwave and gas stove top. You will find granite countertops throughout the home. Fabulous high vaulted ceilings in the upstairs with 9 ft ceilings in the basement. Top floor bonus room can be used as a family room or additional large bedroom. Bonus room is equipped with a mini-split heat/air conditioning. Beautiful tile floors, tile surround tubs and shower, hardwood floors, and carpet enhances the beauty of this home. The home includes 2 cozy gas fireplaces upstairs and down to enjoy on those cold evenings! Heating and air conditioning are separately controlled upstairs and downstairs. Plenty of storage is supplied in this home for your valued items as well. Agent is related to the Seller.
Location
State UT
County Tooele
Area Grantsville; Tooele; Erda; Stanp
Zoning Agricultural
Rooms
Basement Full
Primary Bedroom Level Floor: 1st
Master Bedroom Floor: 1st
Main Level Bedrooms 3
Interior
Interior Features Alarm: Fire, Alarm: Security, Bar: Wet, Bath: Master, Bath: Sep. Tub/Shower, Closet: Walk-In, Disposal, Floor Drains, French Doors, Gas Log, Great Room, Kitchen: Second, Oven: Double, Oven: Wall, Range: Countertop, Range: Gas, Vaulted Ceilings, Granite Countertops
Cooling Central Air, Heat Pump
Flooring Carpet, Hardwood, Tile
Fireplaces Number 2
Fireplaces Type Insert
Equipment Alarm System, Fireplace Insert, Gazebo, Storage Shed(s), Window Coverings
Fireplace true
Window Features Blinds,Full
Appliance Ceiling Fan, Microwave, Range Hood, Refrigerator, Satellite Dish, Water Softener Owned
Laundry Electric Dryer Hookup
Exterior
Exterior Feature Awning(s), Bay Box Windows, Deck; Covered, Entry (Foyer), Horse Property, Out Buildings, Lighting, Patio: Covered, Storm Doors, Triple Pane Windows
Garage Spaces 4.0
Utilities Available Natural Gas Connected, Electricity Connected, Sewer Connected, Sewer: Public, Water Connected
View Y/N Yes
View Lake, Mountain(s), Valley
Roof Type Asphalt,Pitched
Present Use Single Family
Topography Fenced: Part, Road: Paved, Sprinkler: Auto-Full, Terrain, Flat, View: Lake, View: Mountain, View: Valley, Drip Irrigation: Auto-Full
Porch Covered
Total Parking Spaces 8
Private Pool false
Building
Lot Description Fenced: Part, Road: Paved, Sprinkler: Auto-Full, View: Lake, View: Mountain, View: Valley, Drip Irrigation: Auto-Full
Faces North
Story 3
Sewer Sewer: Connected, Sewer: Public
Water Culinary, Rights: Owned, Shares
Structure Type Asphalt,Brick,Stone,Stucco
New Construction No
Construction Status Blt./Standing
Schools
Elementary Schools Stansbury
Middle Schools Clarke N Johnsen
High Schools Stansbury
School District Tooele
Others
Senior Community No
Tax ID 16-061-0-0210
Security Features Fire Alarm,Security System
Acceptable Financing Cash, Conventional, VA Loan
Horse Property Yes
Listing Terms Cash, Conventional, VA Loan
Financing Conventional
Read Less Info
Want to know what your home might be worth? Contact us for a FREE valuation!

Our team is ready to help you sell your home for the highest possible price ASAP
Bought with Equity Real Estate (Advantage)








