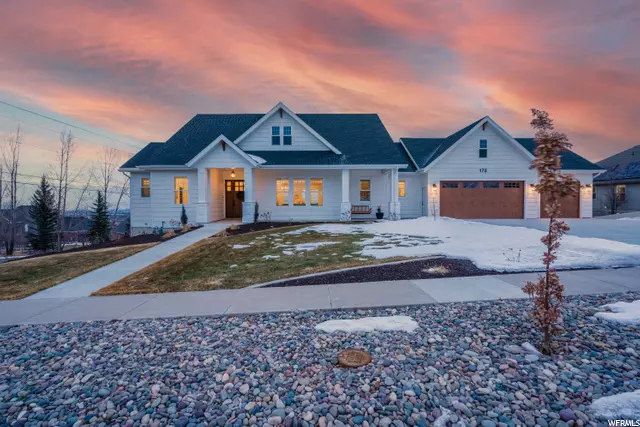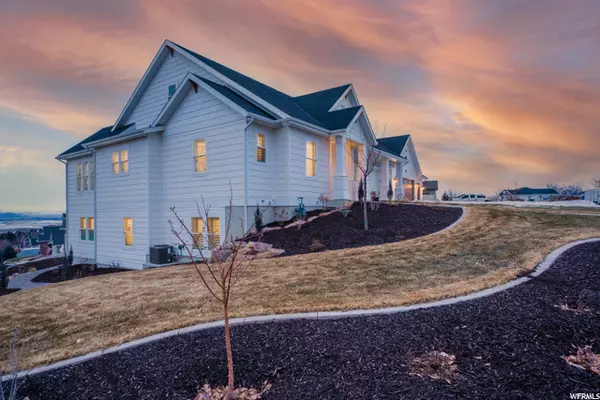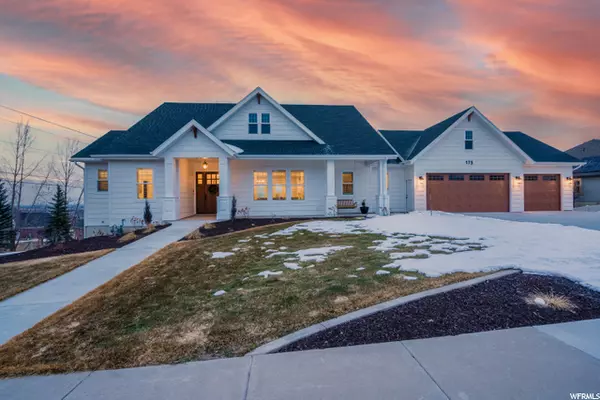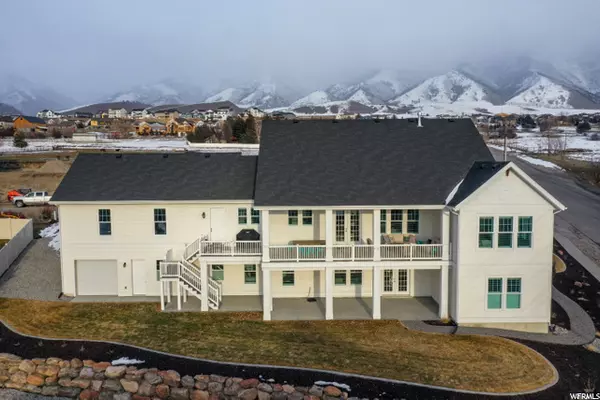$1,450,000
$1,300,000
11.5%For more information regarding the value of a property, please contact us for a free consultation.
5 Beds
4 Baths
5,590 SqFt
SOLD DATE : 03/28/2022
Key Details
Sold Price $1,450,000
Property Type Single Family Home
Sub Type Single Family Residence
Listing Status Sold
Purchase Type For Sale
Square Footage 5,590 sqft
Price per Sqft $259
Subdivision Shadow Bluff Estates
MLS Listing ID 1793581
Sold Date 03/28/22
Style Rambler/Ranch
Bedrooms 5
Full Baths 3
Half Baths 1
Construction Status Blt./Standing
HOA Y/N No
Abv Grd Liv Area 2,240
Year Built 2019
Annual Tax Amount $3,511
Lot Size 0.360 Acres
Acres 0.36
Lot Dimensions 0.0x0.0x0.0
Property Description
You absolutely need to come see this beautiful custom home with breathtaking western views with awe inspiring sunsets; beautiful front yard views of eastern mountains, walking access to a variety of parks and trails. You will love the neighborhood, wonderful neighbors in range of ages (college students, young families with children, families with teens, empty nesters). This home is open & spacious, bright and well-lit on both levels, custom features throughout including light fixtures, transom windows, and coffered ceilings. You will love waking up in the morning to heated tile floor in the master bath. Two people can easily get ready in the spacious master bathroom. Master bathroom amenities include an oversized shower with two shower stations, two separate vanities, and a third makeup vanity with lighted mirror. You will love taking long soaking baths in the clawfoot tub with overhead chandelier. This home easily accommodates large groups for entertaining and allows for main level living. No stairs needed to enter house from garage or front entrance. Easy to bring in groceries and welcome guests. You will absolutely love cooking and baking in the kitchen because work zones are laid out perfectly with an additional prep sink. With summer right around the corner, you will enjoy lovely summer mornings and evenings on the spacious covered porch with breathtaking views of the valley and a large lower covered porch for more outdoor entertaining space and for kids to play. This home has custom designed landscaping that is a work of art with low maintenance, drought tolerant plants. You will absolutely be thrilled with the spacious laundry room with plenty of hanging space. if that was not enough, did I mention there is radiant floor heating in lower level and main floor garage. This home has a well-lit daylight basement with plenty of room for guests and family, including, kitchenette, large bedrooms, and lower-level laundry room, huge flex space under the garage that can be used as a home theater, fitness room, storage, craft room, or potential future bedroom. The lower-level garage can be used for projects, storage, or recreational vehicles. You will enjoy sitting on the front porch swing in the afternoons and take in the views of the east mountains. Oversized lower-level cold storage that runs the length of the front porch. You will love the convenience of the pantry right out of the mud room, counter space, large upright freezer, and vast shelving and storage areas. You will absolutely love waking up to the beautiful views of mature trees and the valley out of our master bedroom windows. There is custom cabinetry throughout with soft close doors and drawers and pullout drawers in the kitchen. There are plantation shutters throughout the home. Also, the Lower level can be closed off to be used as an accessory apartment with private entrance on lower-level patio. As you can tell no detail was missed on this home. Make your appointment today.
Location
State UT
County Cache
Area Smithfield; Amalga; Hyde Park
Zoning Single-Family
Rooms
Other Rooms Workshop
Basement Daylight
Primary Bedroom Level Floor: 1st
Master Bedroom Floor: 1st
Main Level Bedrooms 2
Interior
Interior Features Accessory Apt, Alarm: Fire, Basement Apartment, Bath: Master, Bath: Sep. Tub/Shower, Closet: Walk-In, Den/Office, Disposal, French Doors, Great Room, Kitchen: Second, Oven: Double, Oven: Wall, Range/Oven: Built-In, Instantaneous Hot Water
Cooling Central Air, Natural Ventilation
Flooring Tile, Vinyl, Concrete
Fireplaces Number 1
Equipment Window Coverings
Fireplace true
Window Features Plantation Shutters
Appliance Ceiling Fan, Dryer, Microwave, Range Hood, Refrigerator, Washer, Water Softener Owned
Laundry Electric Dryer Hookup
Exterior
Exterior Feature Basement Entrance, Deck; Covered, Lighting, Patio: Covered, Porch: Open, Triple Pane Windows, Walkout, Patio: Open
Garage Spaces 4.0
Utilities Available Gas: Not Connected, Electricity Connected, Sewer Connected, Water Connected
View Y/N Yes
View Mountain(s), Valley
Roof Type Asphalt,Pitched
Present Use Single Family
Topography Corner Lot, Curb & Gutter, Road: Paved, Sidewalks, Sprinkler: Auto-Full, Sprinkler: Auto-Part, Terrain: Grad Slope, View: Mountain, View: Valley, Drip Irrigation: Auto-Full, Drip Irrigation: Auto-Part, Rainwater Collection
Accessibility Accessible Doors, Accessible Hallway(s), Accessible Electrical and Environmental Controls, Accessible Kitchen Appliances, Accessible Entrance
Porch Covered, Porch: Open, Patio: Open
Total Parking Spaces 9
Private Pool false
Building
Lot Description Corner Lot, Curb & Gutter, Road: Paved, Sidewalks, Sprinkler: Auto-Full, Sprinkler: Auto-Part, Terrain: Grad Slope, View: Mountain, View: Valley, Drip Irrigation: Auto-Full, Drip Irrigation: Auto-Part, Rainwater Collection
Story 2
Sewer Sewer: Connected
Water Culinary, Irrigation, Secondary
Structure Type Other
New Construction No
Construction Status Blt./Standing
Schools
Elementary Schools Cedar Ridge
Middle Schools North Cache
High Schools Green Canyon
School District Cache
Others
Senior Community No
Tax ID 04-178-0049
Security Features Fire Alarm
Acceptable Financing Cash, Conventional
Horse Property No
Listing Terms Cash, Conventional
Financing Cash
Read Less Info
Want to know what your home might be worth? Contact us for a FREE valuation!

Our team is ready to help you sell your home for the highest possible price ASAP
Bought with Berkshire Hathaway Home Services Utah Properties (Cache Valley)








