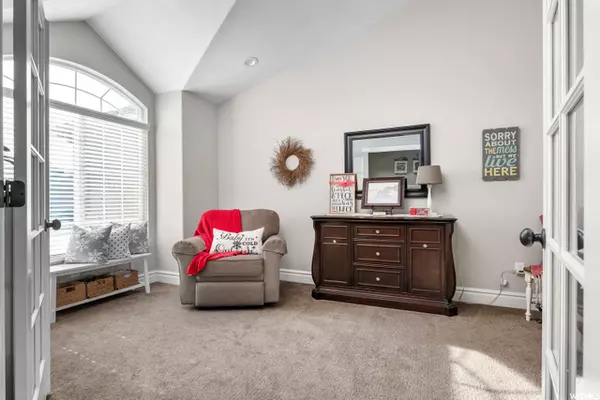$742,500
$700,000
6.1%For more information regarding the value of a property, please contact us for a free consultation.
6 Beds
3 Baths
3,315 SqFt
SOLD DATE : 03/29/2022
Key Details
Sold Price $742,500
Property Type Single Family Home
Sub Type Single Family Residence
Listing Status Sold
Purchase Type For Sale
Square Footage 3,315 sqft
Price per Sqft $223
Subdivision Cranberry Farms
MLS Listing ID 1789589
Sold Date 03/29/22
Style Rambler/Ranch
Bedrooms 6
Full Baths 3
Construction Status Blt./Standing
HOA Fees $50/mo
HOA Y/N Yes
Abv Grd Liv Area 1,663
Year Built 2006
Annual Tax Amount $2,113
Lot Size 6,969 Sqft
Acres 0.16
Lot Dimensions 0.0x0.0x0.0
Property Description
Multiple offers Received: Highest and best due Monday, February 7th by 12 pm. Perfectly upgraded, stunning home in a great neighborhood. Complete with New paint, Large vaulted master-bedroom with a remodeled spa master bath, Home office space, Large great room, Fully remodeled kitchen with granite countertops, double ovens, and much more. Conveniently located minutes to great schools, shopping, walking distance to neighborhood pool and Jordan River walking trail. No Showings until open house on Saturday, February 5th from 10-1.
Location
State UT
County Utah
Area Am Fork; Hlnd; Lehi; Saratog.
Zoning Single-Family
Rooms
Basement Full
Primary Bedroom Level Floor: 1st
Master Bedroom Floor: 1st
Main Level Bedrooms 3
Interior
Interior Features Bath: Master, Bath: Sep. Tub/Shower, Central Vacuum, Closet: Walk-In, Den/Office, Gas Log, Kitchen: Updated, Oven: Double, Vaulted Ceilings, Granite Countertops
Heating Forced Air, Gas: Central
Cooling Central Air
Flooring Carpet, Tile, Vinyl
Fireplaces Number 1
Equipment Storage Shed(s), Swing Set, Trampoline
Fireplace true
Window Features Blinds,Plantation Shutters
Appliance Water Softener Owned
Exterior
Exterior Feature Double Pane Windows, Out Buildings, Lighting, Sliding Glass Doors, Patio: Open
Garage Spaces 2.0
Community Features Clubhouse
Utilities Available Natural Gas Connected, Electricity Connected, Sewer Connected, Sewer: Public, Water Connected
Amenities Available Biking Trails, Clubhouse, Hiking Trails, Maintenance, Picnic Area, Playground, Pool
View Y/N Yes
View Mountain(s)
Roof Type Asphalt
Present Use Single Family
Topography Curb & Gutter, Fenced: Full, Road: Paved, Secluded Yard, Sidewalks, Sprinkler: Auto-Full, Terrain, Flat, View: Mountain, Drip Irrigation: Auto-Full
Accessibility Accessible Kitchen Appliances
Porch Patio: Open
Total Parking Spaces 2
Private Pool false
Building
Lot Description Curb & Gutter, Fenced: Full, Road: Paved, Secluded, Sidewalks, Sprinkler: Auto-Full, View: Mountain, Drip Irrigation: Auto-Full
Faces South
Story 2
Sewer Sewer: Connected, Sewer: Public
Water Culinary, Irrigation: Pressure
Structure Type Brick,Stucco
New Construction No
Construction Status Blt./Standing
Schools
Elementary Schools Liberty Hills
Middle Schools Viewpoint Middle School
High Schools Skyridge
School District Alpine
Others
HOA Name ACS Community Management
HOA Fee Include Maintenance Grounds
Senior Community No
Tax ID 65-134-0280
Acceptable Financing Cash, Conventional, FHA, VA Loan
Horse Property No
Listing Terms Cash, Conventional, FHA, VA Loan
Financing Cash
Read Less Info
Want to know what your home might be worth? Contact us for a FREE valuation!

Our team is ready to help you sell your home for the highest possible price ASAP
Bought with Equity Real Estate (Buckley)








