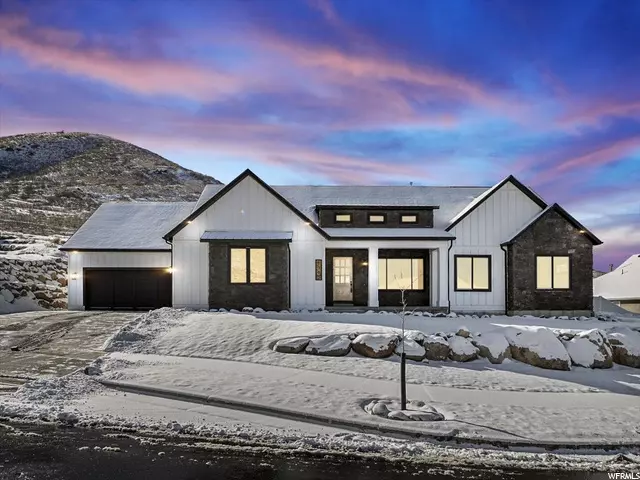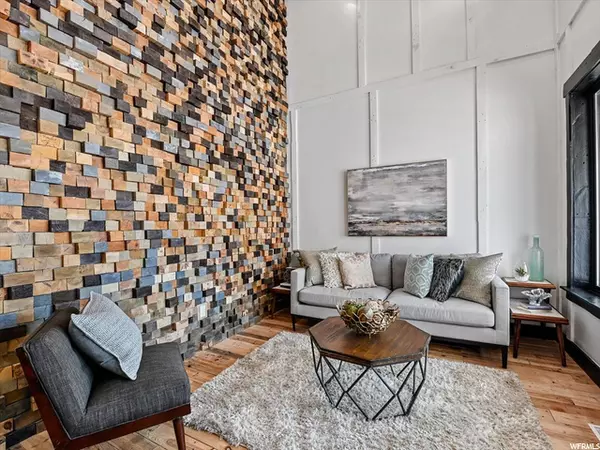$1,200,000
$1,150,000
4.3%For more information regarding the value of a property, please contact us for a free consultation.
5 Beds
4 Baths
5,881 SqFt
SOLD DATE : 03/29/2022
Key Details
Sold Price $1,200,000
Property Type Single Family Home
Sub Type Single Family Residence
Listing Status Sold
Purchase Type For Sale
Square Footage 5,881 sqft
Price per Sqft $204
Subdivision Cove At Herriman Spr
MLS Listing ID 1790188
Sold Date 03/29/22
Style Rambler/Ranch
Bedrooms 5
Full Baths 3
Half Baths 1
Construction Status Blt./Standing
HOA Fees $54/mo
HOA Y/N Yes
Abv Grd Liv Area 2,316
Year Built 2019
Annual Tax Amount $4,670
Lot Size 0.580 Acres
Acres 0.58
Lot Dimensions 0.0x0.0x0.0
Property Description
Nestled in a peaceful cul-de-sac in the foothills of Herriman, this custom Mountain Modern home offers the best of neighborhood living and backyard seclusion. Its stunning views and thoughtful design are like no other. Bathed in natural light throughout, the warm woods and cool iron, tile and concrete elements of this home blend perfectly. The stunning entrance to the home leads into a spacious kitchen/great room. The kitchen boasts a large island, copper farm sink and two full-size ovens; and the great room offers rustic wood beams, 12' ceilings, fireplaces, and wood-framed double sliding doors that open onto a secluded covered patio. While you're outside, don't miss the upper level of this .58-acre lot, complete with more play space, inground trampoline, and access to the undeveloped mountainside. The master suite provides tranquil space for repose, with its sunbathed sitting area, soaker tub and waterfall shower. The basement of this home was engineered to include a massive unfinished great room along with space under the garage suited for a theater room, rec room or storage. Built with exacting attention to detail, the quality of this home is impressive: custom wood features on every wall and ceiling, solid core hand-made doors and shelving, sound dampening floors, LED recessed lighting, 5/8" drywall, insulated garage, painstaking waterproofing to all areas of the home, in-ground drainage, ZIP system wall and roof sheathing, and so much more. The Smart and energy-efficient 4-zone furnace and A/C handle this 5,881-square-foot home well. *BONUS - not included in the listed square footage is an insulated attic of nearly 1,500 square feet that could be converted into additional living space or possible apartment. The oversized garage was thoughtfully designed to enter the main level of the home with just a few stairs, as well as provide entrance to the basement and bonus space. Be sure to check out the 3-D virtual tour and attached floor plan to see how this home is perfect for singles, families and those 55+! Close to hiking and biking trails, travel corridors, and shopping and entertainment the location is ideal. Get above the valley inversion and schedule your tour of this one-of-a-kind home today.
Location
State UT
County Salt Lake
Area Wj; Sj; Rvrton; Herriman; Bingh
Zoning Single-Family
Rooms
Basement Daylight, Entrance, Full
Primary Bedroom Level Floor: 1st
Master Bedroom Floor: 1st
Main Level Bedrooms 3
Interior
Interior Features Alarm: Fire, Bath: Master, Bath: Sep. Tub/Shower, Closet: Walk-In, Den/Office, Great Room, Oven: Double, Oven: Wall, Range: Countertop
Heating Forced Air, Gas: Central
Cooling Central Air
Flooring Carpet, Hardwood, Tile
Fireplaces Number 1
Equipment Trampoline
Fireplace true
Window Features Drapes
Appliance Ceiling Fan, Range Hood, Water Softener Owned
Laundry Electric Dryer Hookup
Exterior
Exterior Feature Basement Entrance, Double Pane Windows, Lighting, Porch: Open, Sliding Glass Doors
Garage Spaces 3.0
Community Features Clubhouse
Utilities Available Natural Gas Connected, Electricity Connected, Sewer Connected, Water Connected
Amenities Available Clubhouse, Pool
View Y/N Yes
View Valley
Roof Type Asphalt
Present Use Single Family
Topography Cul-de-Sac, Fenced: Part, Road: Paved, Secluded Yard, Sprinkler: Auto-Full, Terrain: Grad Slope, Terrain: Mountain, View: Valley
Porch Porch: Open
Total Parking Spaces 6
Private Pool false
Building
Lot Description Cul-De-Sac, Fenced: Part, Road: Paved, Secluded, Sprinkler: Auto-Full, Terrain: Grad Slope, Terrain: Mountain, View: Valley
Faces Northeast
Story 2
Sewer Sewer: Connected
Water Culinary
Structure Type Asphalt,Stone,Cement Siding
New Construction No
Construction Status Blt./Standing
Schools
Elementary Schools Butterfield Canyon
School District Jordan
Others
HOA Name Cove at Herriman Springs
Senior Community No
Tax ID 32-10-476-006
Security Features Fire Alarm
Acceptable Financing Cash, Conventional, FHA, VA Loan
Horse Property No
Listing Terms Cash, Conventional, FHA, VA Loan
Financing Conventional
Read Less Info
Want to know what your home might be worth? Contact us for a FREE valuation!

Our team is ready to help you sell your home for the highest possible price ASAP
Bought with Real Broker, LLC








