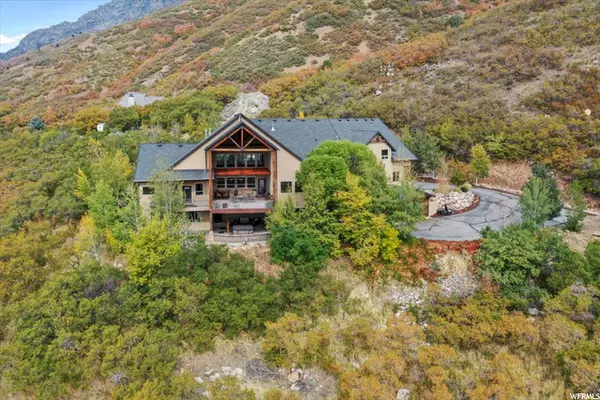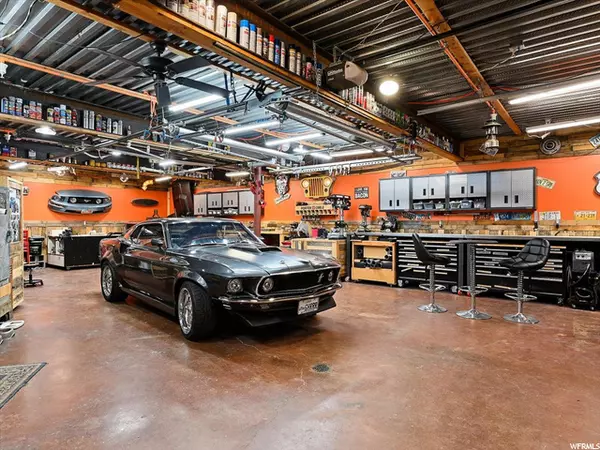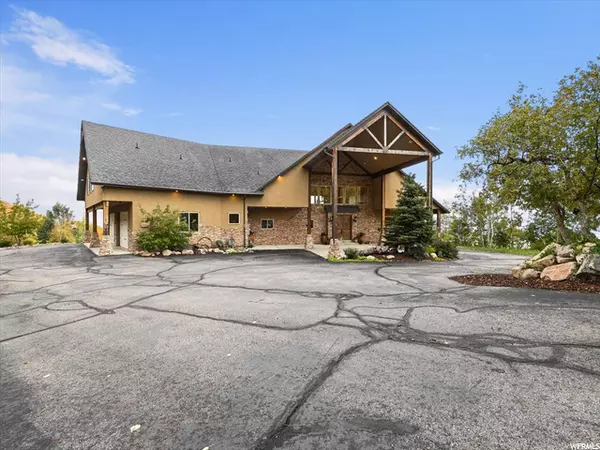$1,660,000
$1,680,000
1.2%For more information regarding the value of a property, please contact us for a free consultation.
6 Beds
7 Baths
10,729 SqFt
SOLD DATE : 03/31/2022
Key Details
Sold Price $1,660,000
Property Type Single Family Home
Sub Type Single Family Residence
Listing Status Sold
Purchase Type For Sale
Square Footage 10,729 sqft
Price per Sqft $154
Subdivision Pole Patch
MLS Listing ID 1774421
Sold Date 03/31/22
Style Stories: 2
Bedrooms 6
Full Baths 5
Half Baths 2
Construction Status Blt./Standing
HOA Fees $125/ann
HOA Y/N Yes
Abv Grd Liv Area 5,523
Year Built 2004
Annual Tax Amount $9,979
Lot Size 5.110 Acres
Acres 5.11
Lot Dimensions 0.0x0.0x0.0
Property Description
Views for days from this magnificent mountain rustic home on over 5 acres of serenity! Located at the top of the gated Pole Patch community in Beautiful Pleasant View Utah on a private wooded lot! Close to all kinds of recreation like boating hiking, camping, trail riding, and skiing at Powder Mountain, Snow Basin, and Nordic Valley Ski Resorts, but also very acccessible to the freeway, shopping, and less than an hour from SLC International Airport. Plenty of space to spread out both inside and out. Open floor plan w/ high ceiligs and lots of exposed woodwork and timber beams. Large kitchen with 48" commercial style range, and a huge walk-in pantry! Main level Master Bedroom, and office! Large covered deck that you can see the mountains, valley, the Great Salt lake, and Willard Bay. Upper level consists of a 1900+ sq ft, 2 bedroom, 2 bathroom, accessory apartment with separate entrance, full kitchen, fireplace, and laundry room. Upstairs also has a craft room/office that overlooks the main level. Lower level sq ft includes a 1568 sq ft, heated man cave/shop that is accesible from the basment as well as a garage door from the back of the home. Would also make a great gym or theater room! Lower level has 3 more bedrooms and 2.5 baths, and a family room that walks out to a covered patio that also has amazing views, with an included Bullfrog Hot Tub! Home has 6 bedrooms, 7 bathrooms, 5 fireplaces, 2 kitchens, 3 laundry rooms, and garage space for 6+ cars. In floor radiant heat as well as 4 furnaces and A/C units. Seller will consider including most furnishings! Check out photos, videos, and Matterport walk through in the tour links, and make your appointment to see this amazing property!
Location
State UT
County Weber
Area Ogdn; Farrw; Hrsvl; Pln Cty.
Zoning Single-Family
Rooms
Other Rooms Workshop
Basement Daylight, Entrance, Full, Walk-Out Access
Primary Bedroom Level Floor: 1st
Master Bedroom Floor: 1st
Main Level Bedrooms 1
Interior
Interior Features Accessory Apt, Bath: Master, Bath: Sep. Tub/Shower, Central Vacuum, Closet: Walk-In, Den/Office, Disposal, Gas Log, Great Room, Kitchen: Second, Mother-in-Law Apt., Oven: Double, Range: Gas, Vaulted Ceilings, Granite Countertops
Heating Forced Air, Gas: Central, Gas: Radiant, Hot Water, Radiant Floor
Cooling Central Air
Flooring Carpet, Tile, Vinyl, Concrete
Fireplaces Number 5
Equipment Hot Tub, TV Antenna, Window Coverings
Fireplace true
Window Features Blinds
Appliance Ceiling Fan, Dryer, Microwave, Refrigerator, Washer
Laundry Electric Dryer Hookup, Gas Dryer Hookup
Exterior
Exterior Feature See Remarks, Basement Entrance, Bay Box Windows, Deck; Covered, Double Pane Windows, Entry (Foyer), Lighting, Patio: Covered, Walkout, Patio: Open
Garage Spaces 6.0
Carport Spaces 2
Utilities Available Natural Gas Connected, Electricity Connected, Sewer Connected, Sewer: Private, Water Connected
Amenities Available Gated, Snow Removal
View Y/N Yes
View Lake, Mountain(s), Valley
Roof Type Asphalt
Present Use Single Family
Topography Cul-de-Sac, Road: Paved, Secluded Yard, Sprinkler: Auto-Full, Terrain: Grad Slope, View: Lake, View: Mountain, View: Valley, Wooded, Private
Porch Covered, Patio: Open
Total Parking Spaces 8
Private Pool false
Building
Lot Description Cul-De-Sac, Road: Paved, Secluded, Sprinkler: Auto-Full, Terrain: Grad Slope, View: Lake, View: Mountain, View: Valley, Wooded, Private
Faces North
Story 3
Sewer Sewer: Connected, Sewer: Private
Water Culinary
Structure Type Stone,Stucco
New Construction No
Construction Status Blt./Standing
Schools
Elementary Schools Lomond View
Middle Schools Orion
High Schools Weber
School District Weber
Others
HOA Name John Sears
Senior Community No
Tax ID 16-009-0040
Acceptable Financing Cash, Conventional, VA Loan
Horse Property No
Listing Terms Cash, Conventional, VA Loan
Financing Cash
Read Less Info
Want to know what your home might be worth? Contact us for a FREE valuation!

Our team is ready to help you sell your home for the highest possible price ASAP
Bought with Signature Real Estate Utah (Cottonwood Heights)








