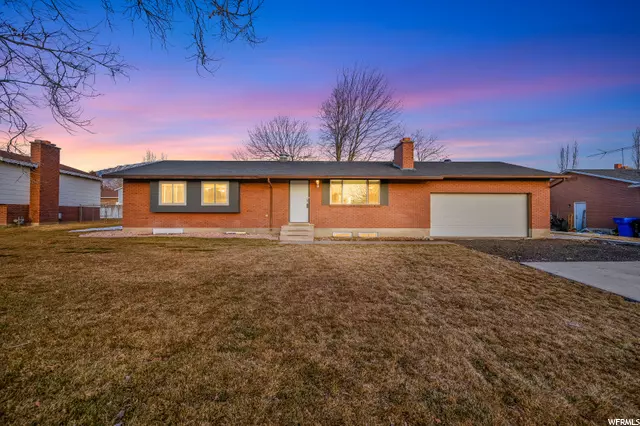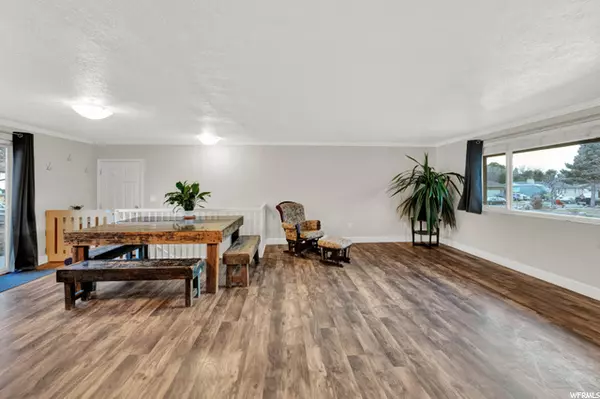$550,000
$524,900
4.8%For more information regarding the value of a property, please contact us for a free consultation.
5 Beds
3 Baths
2,538 SqFt
SOLD DATE : 03/31/2022
Key Details
Sold Price $550,000
Property Type Single Family Home
Sub Type Single Family Residence
Listing Status Sold
Purchase Type For Sale
Square Footage 2,538 sqft
Price per Sqft $216
Subdivision Central Heights
MLS Listing ID 1794715
Sold Date 03/31/22
Style Rambler/Ranch
Bedrooms 5
Full Baths 1
Three Quarter Bath 2
Construction Status Blt./Standing
HOA Y/N No
Abv Grd Liv Area 1,269
Year Built 1979
Annual Tax Amount $1,992
Lot Size 10,454 Sqft
Acres 0.24
Lot Dimensions 0.0x0.0x0.0
Property Description
**Home is available for showings beginning Friday, March 4th at 9AM** Nestled in a quiet cul de sac of Central Heights in Orem, this solid brick rambler boasts a renovated open concept main living space with 5 bedrooms, 3 bathrooms, and a 2 car garage. Updates and improvements are too many to list, but include: new sod and sprinklers in front and back yard, brand new driveway (will be completed prior to closing), large extended backyard patio, updated kitchen, all new flooring including waterproof laminate upstairs and carpet downstairs, recently finished basement, new doors, new windows downstairs (upstairs windows were previously replaced), new paint, new water heater (2020), newer roof (8 years old) and more! In addition, the seller is including all kitchen appliances, downstairs freezer, washer and dryer, and the NEST thermostat!! Do you need some peace and quiet while you relax? Imagine meditating on the oversized back patio while taking in the majestic Timpanogos Mountain views as you soak in the sunrise on your .24 acre lot. Or for more excitement take the party inside where there is plenty of space to entertain in your light and airy open concept kitchen and family room! Enjoy the peace and quiet of a culdesac and the friendly neighborhood, yet appreciate its convenient location within minutes of several amenities including freeway access, Neilsen's Grove Park, Utah Valley University, schools, theaters, shopping, and restaurants.
Location
State UT
County Utah
Area Orem; Provo; Sundance
Zoning Single-Family
Rooms
Basement Full
Primary Bedroom Level Floor: 1st
Master Bedroom Floor: 1st
Main Level Bedrooms 3
Interior
Interior Features Bath: Master, Kitchen: Updated, Range/Oven: Free Stdng., Granite Countertops
Heating Forced Air, Gas: Central
Cooling Central Air
Flooring Carpet, Laminate, Tile
Fireplaces Number 1
Fireplace true
Window Features Blinds
Appliance Portable Dishwasher, Dryer, Freezer, Microwave, Refrigerator, Washer
Laundry Electric Dryer Hookup
Exterior
Exterior Feature Bay Box Windows, Double Pane Windows, Sliding Glass Doors, Patio: Open
Garage Spaces 2.0
Utilities Available Natural Gas Connected, Electricity Connected, Sewer Connected, Sewer: Public, Water Connected
View Y/N Yes
View Mountain(s)
Roof Type Asphalt
Present Use Single Family
Topography Cul-de-Sac, Curb & Gutter, Fenced: Full, Road: Paved, Sidewalks, Sprinkler: Auto-Full, Terrain, Flat, View: Mountain
Porch Patio: Open
Total Parking Spaces 8
Private Pool false
Building
Lot Description Cul-De-Sac, Curb & Gutter, Fenced: Full, Road: Paved, Sidewalks, Sprinkler: Auto-Full, View: Mountain
Story 2
Sewer Sewer: Connected, Sewer: Public
Water Culinary
Structure Type Brick
New Construction No
Construction Status Blt./Standing
Schools
Elementary Schools Cherry Hill
Middle Schools Lakeridge
High Schools Mountain View
School District Alpine
Others
Senior Community No
Tax ID 36-178-0006
Acceptable Financing Cash, Conventional, FHA, VA Loan
Horse Property No
Listing Terms Cash, Conventional, FHA, VA Loan
Financing Cash
Read Less Info
Want to know what your home might be worth? Contact us for a FREE valuation!

Our team is ready to help you sell your home for the highest possible price ASAP
Bought with Axis Realty Inc








