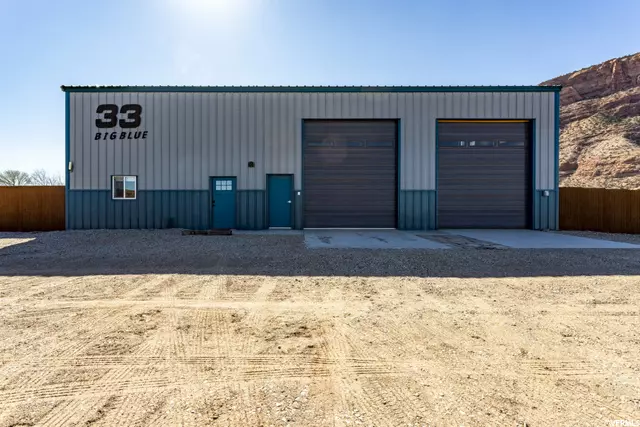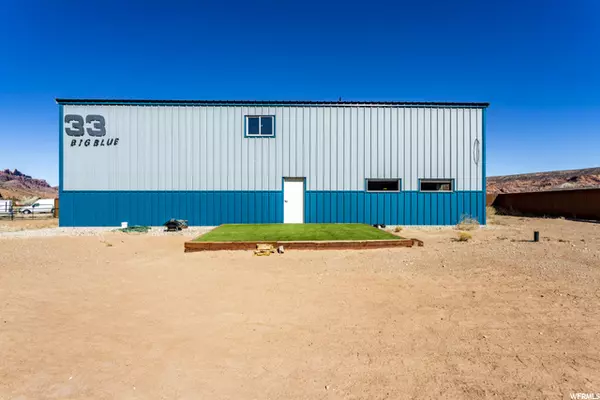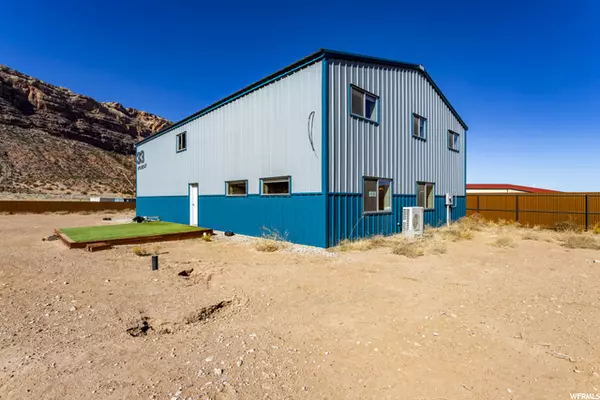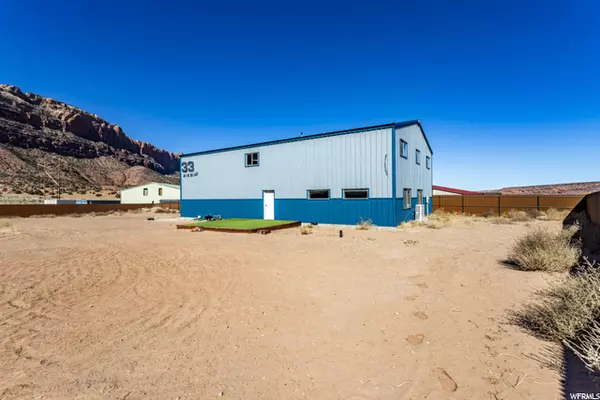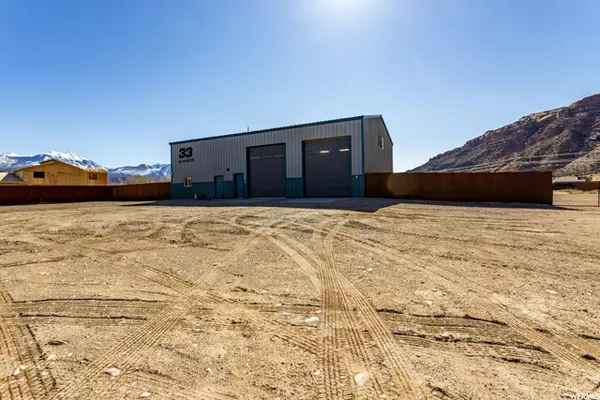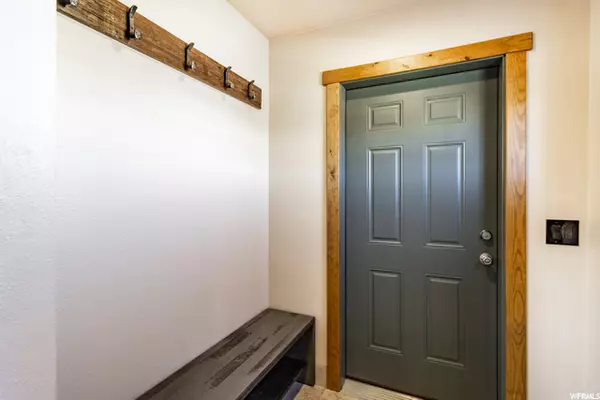$800,000
$845,000
5.3%For more information regarding the value of a property, please contact us for a free consultation.
2 Beds
4 Baths
1,760 SqFt
SOLD DATE : 04/01/2022
Key Details
Sold Price $800,000
Property Type Single Family Home
Sub Type Single Family Residence
Listing Status Sold
Purchase Type For Sale
Square Footage 1,760 sqft
Price per Sqft $454
Subdivision Lonesome Left Estate
MLS Listing ID 1728031
Sold Date 04/01/22
Style Stories: 2
Bedrooms 2
Full Baths 1
Half Baths 2
Three Quarter Bath 1
Construction Status Blt./Standing
HOA Y/N No
Abv Grd Liv Area 1,760
Year Built 2016
Annual Tax Amount $1,358
Lot Size 1.000 Acres
Acres 1.0
Lot Dimensions 0.0x0.0x0.0
Property Description
BIG BLUE! Turn key and ready for you! This amazing property has a 2,400 square foot structure with over 1,700 square feet of living space, plus 2 toy shops! Located on one full acre in San Juan County's Highway Commercial zone, this opportunity has potential for subdivision. Offering a fully furnished living area, but perhaps the greatest highlight of the property is the spacious and fully awesome adjoining shop/entertainment/staging area...allowing all adventures to start and end on a high note. Unique to this area, no activities are limited- 4x4, UTV, MOTO, MTB...you name it! This property has room for everything, and a place to put it. Divided into two separate sections, the building allows the owner to keep personal items and interests separate from guests - providing security and flexibility of the spacious area. However, the super shop lair is where the action happens. Designed for the rugged area of Moab, this is the perfect usage of this unique floor plan and structure. Please enjoy!
Location
State UT
County San Juan
Zoning Commercial
Rooms
Basement Slab
Primary Bedroom Level Floor: 2nd
Master Bedroom Floor: 2nd
Interior
Interior Features Bath: Master, Closet: Walk-In, Den/Office, Range/Oven: Free Stdng.
Heating Heat Pump
Cooling Heat Pump
Flooring Hardwood, Laminate, Tile
Equipment Window Coverings
Fireplace false
Window Features Shades
Appliance Ceiling Fan, Dryer, Microwave, Range Hood, Refrigerator, Washer
Laundry Electric Dryer Hookup
Exterior
Exterior Feature Double Pane Windows, Horse Property, Lighting, Secured Parking, Patio: Open
Garage Spaces 4.0
Utilities Available See Remarks, Natural Gas Not Available, Electricity Connected, Sewer Connected, Sewer: Public, Sewer: Septic Tank, Water Connected
View Y/N Yes
View Mountain(s), View: Red Rock
Roof Type Metal,Pitched
Present Use Single Family
Topography See Remarks, Cul-de-Sac, Fenced: Part, Road: Unpaved, Terrain, Flat, View: Mountain, View: Red Rock
Porch Patio: Open
Total Parking Spaces 4
Private Pool false
Building
Lot Description See Remarks, Cul-De-Sac, Fenced: Part, Road: Unpaved, View: Mountain, View: Red Rock
Faces North
Story 2
Sewer Sewer: Connected, Sewer: Public, Septic Tank
Water See Remarks, Culinary, Irrigation, Rights: Owned, Well
Structure Type Metal Siding
New Construction No
Construction Status Blt./Standing
Schools
Elementary Schools Helen M. Knight
Middle Schools Grand County
High Schools Grand County
School District Grand
Others
Senior Community No
Tax ID 000770000050
Acceptable Financing Cash
Horse Property Yes
Listing Terms Cash
Financing Cash
Read Less Info
Want to know what your home might be worth? Contact us for a FREE valuation!

Our team is ready to help you sell your home for the highest possible price ASAP
Bought with Summit Sotheby's International Realty



