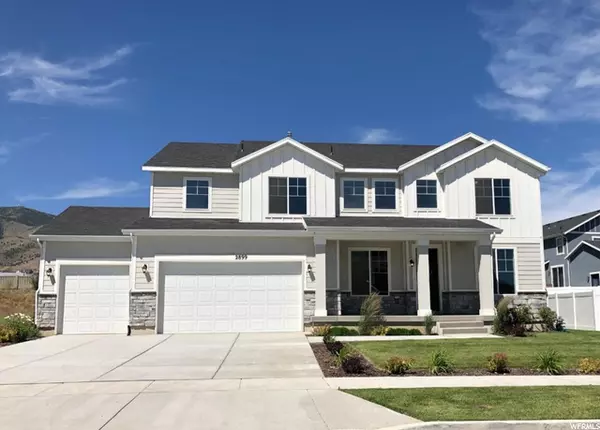$734,633
$734,990
For more information regarding the value of a property, please contact us for a free consultation.
5 Beds
4 Baths
4,130 SqFt
SOLD DATE : 04/04/2022
Key Details
Sold Price $734,633
Property Type Single Family Home
Sub Type Single Family Residence
Listing Status Sold
Purchase Type For Sale
Square Footage 4,130 sqft
Price per Sqft $177
Subdivision Copper Rim
MLS Listing ID 1783282
Sold Date 04/04/22
Style Stories: 2
Bedrooms 5
Full Baths 3
Half Baths 1
Construction Status Und. Const.
HOA Fees $65/mo
HOA Y/N Yes
Abv Grd Liv Area 2,947
Year Built 2021
Annual Tax Amount $1
Lot Size 8,712 Sqft
Acres 0.2
Lot Dimensions 0.0x0.0x0.0
Property Description
QUICK MOVE IN HOME!!! Currently in construction and will be ready soon. The Sierra features a gorgeous oversized porch that opens to a massive 2 story vaulted entryway. The chef kitchen features stone gray cabinets, white quartz countertops and a white tile backsplash for that clean, modern look. The gourmet kitchen includes a stainless steel Microwave, gas cooktop with a wall double oven. The grand primary bath will impress you with it's separate tub and shower and an abundance of natural light with windows in the bathroom and closet. The home features 4 car capacity garage. You'll have plenty of room to grow in the basement with 9 foot foundation. *Photos are of similar home. Features will vary. **Ask about our affiliated lender incentive!**
Location
State UT
County Salt Lake
Area Wj; Sj; Rvrton; Herriman; Bingh
Zoning Single-Family
Rooms
Basement Full
Primary Bedroom Level Floor: 2nd
Master Bedroom Floor: 2nd
Main Level Bedrooms 1
Interior
Interior Features Bath: Master, Bath: Sep. Tub/Shower, Closet: Walk-In, Den/Office, Disposal, French Doors, Oven: Double, Range: Countertop, Range: Gas, Vaulted Ceilings
Cooling Central Air
Flooring Carpet, Tile, Vinyl
Fireplace false
Appliance Microwave, Range Hood
Exterior
Exterior Feature Double Pane Windows, Sliding Glass Doors
Garage Spaces 4.0
Utilities Available Natural Gas Connected, Electricity Connected, Sewer Connected, Water Connected
View Y/N No
Roof Type Asphalt
Present Use Single Family
Topography Curb & Gutter, Fenced: Part, Road: Paved, Sidewalks, Sprinkler: Auto-Part
Total Parking Spaces 4
Private Pool false
Building
Lot Description Curb & Gutter, Fenced: Part, Road: Paved, Sidewalks, Sprinkler: Auto-Part
Story 3
Sewer Sewer: Connected
Structure Type Stone,Stucco,Cement Siding
New Construction Yes
Construction Status Und. Const.
Schools
Elementary Schools Falcon Ridge
Middle Schools West Hills
High Schools Copper Hills
School District Jordan
Others
Senior Community No
Tax ID 20-26-326-030
Acceptable Financing Cash, Conventional, FHA, VA Loan
Horse Property No
Listing Terms Cash, Conventional, FHA, VA Loan
Financing Conventional
Read Less Info
Want to know what your home might be worth? Contact us for a FREE valuation!

Our team is ready to help you sell your home for the highest possible price ASAP
Bought with NON-MLS







