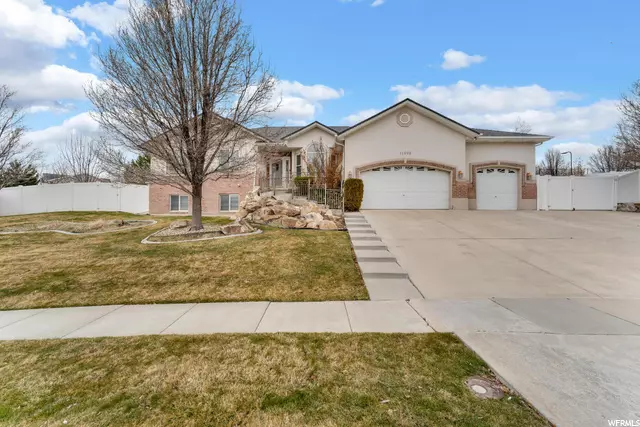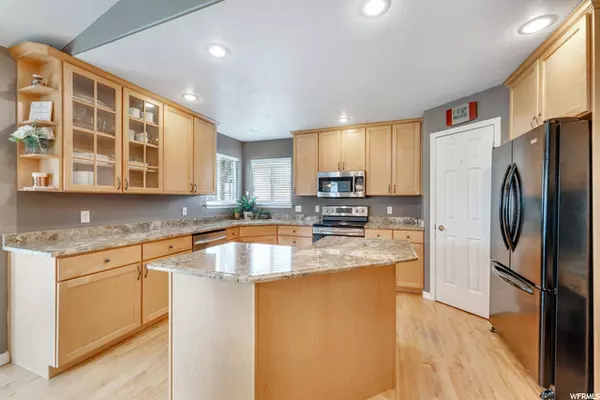$915,000
$915,000
For more information regarding the value of a property, please contact us for a free consultation.
5 Beds
4 Baths
3,961 SqFt
SOLD DATE : 04/04/2022
Key Details
Sold Price $915,000
Property Type Single Family Home
Sub Type Single Family Residence
Listing Status Sold
Purchase Type For Sale
Square Footage 3,961 sqft
Price per Sqft $231
Subdivision River Hills
MLS Listing ID 1797276
Sold Date 04/04/22
Style Rambler/Ranch
Bedrooms 5
Full Baths 2
Half Baths 1
Three Quarter Bath 1
Construction Status Blt./Standing
HOA Y/N No
Abv Grd Liv Area 1,953
Year Built 1996
Annual Tax Amount $4,327
Lot Size 0.390 Acres
Acres 0.39
Lot Dimensions 0.0x0.0x0.0
Property Description
GRAND OPENING: OPEN HOUSE SATURDAY, MARCH 19TH 11AM - 1PM Located in a highly sought after neighborhood, this beautiful home is close to parks, incredible schools, and the Jordan River Parkway Trails. Main floor living is featured in the home including a master suite with vaulted ceilings, access to the backyard, walk-in closet, and private bath with marble tile and jetted tub, and two additional bedrooms. In addition, there's a great room featuring a cozy fireplace and vaulted ceilings, spacious kitchen with granite counter tops, maple cabinets, stainless steel appliances, hardwood floors, and access to the backyard from the kitchen. Head downstairs to finished living space that could be used as a mother-in-law quarters or family space with an additional kitchen, second family room, gym, 2 additional bedrooms, interior French doors, and abundant storage. Enjoy mountain views from your front porch, or if you prefer privacy, enjoy the secluded, professionally landscaped backyard. There is a 3 car garage with RV parking on the side as well. This home has it all and is close to The District and Draper Peaks shopping and entertainment center.
Location
State UT
County Salt Lake
Area Wj; Sj; Rvrton; Herriman; Bingh
Rooms
Basement Daylight, Full
Primary Bedroom Level Floor: 1st
Master Bedroom Floor: 1st
Main Level Bedrooms 3
Interior
Interior Features Bath: Master, Bath: Sep. Tub/Shower, Closet: Walk-In, Disposal, French Doors, Gas Log, Jetted Tub, Kitchen: Second, Kitchen: Updated, Vaulted Ceilings
Heating Forced Air, Gas: Central
Cooling Central Air
Flooring Carpet, Hardwood, Tile
Fireplaces Number 1
Equipment Basketball Standard, Swing Set, Window Coverings
Fireplace true
Window Features Drapes,Plantation Shutters
Appliance Ceiling Fan, Freezer, Microwave, Refrigerator, Water Softener Owned
Laundry Electric Dryer Hookup
Exterior
Exterior Feature Bay Box Windows, Deck; Covered, Double Pane Windows, Lighting, Porch: Open
Garage Spaces 3.0
Utilities Available Natural Gas Connected, Electricity Connected, Sewer Connected, Sewer: Public, Water Connected
View Y/N Yes
View Mountain(s), Valley
Roof Type Asphalt
Present Use Single Family
Topography Curb & Gutter, Fenced: Full, Road: Paved, Secluded Yard, Sidewalks, Sprinkler: Auto-Full, View: Mountain, View: Valley
Porch Porch: Open
Total Parking Spaces 7
Private Pool false
Building
Lot Description Curb & Gutter, Fenced: Full, Road: Paved, Secluded, Sidewalks, Sprinkler: Auto-Full, View: Mountain, View: Valley
Story 2
Sewer Sewer: Connected, Sewer: Public
Water Culinary, Irrigation: Pressure, Secondary
Structure Type Brick,Stucco
New Construction No
Construction Status Blt./Standing
Schools
Elementary Schools Rosamond
Middle Schools Oquirrh Hills
High Schools Riverton
School District Jordan
Others
Senior Community No
Tax ID 27-26-129-030
Acceptable Financing Cash, Conventional, FHA, VA Loan
Horse Property No
Listing Terms Cash, Conventional, FHA, VA Loan
Financing Conventional
Read Less Info
Want to know what your home might be worth? Contact us for a FREE valuation!

Our team is ready to help you sell your home for the highest possible price ASAP
Bought with Imagine Real Estate, LLC








