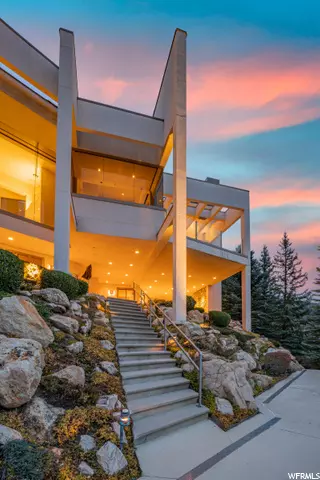$5,400,000
$5,900,000
8.5%For more information regarding the value of a property, please contact us for a free consultation.
4 Beds
4 Baths
8,828 SqFt
SOLD DATE : 04/05/2022
Key Details
Sold Price $5,400,000
Property Type Single Family Home
Sub Type Single Family Residence
Listing Status Sold
Purchase Type For Sale
Square Footage 8,828 sqft
Price per Sqft $611
Subdivision Balsam Ridge Park
MLS Listing ID 1762838
Sold Date 04/05/22
Style Rambler/Ranch
Bedrooms 4
Full Baths 2
Half Baths 1
Three Quarter Bath 1
Construction Status Blt./Standing
HOA Y/N No
Abv Grd Liv Area 4,588
Year Built 1999
Annual Tax Amount $18,881
Lot Size 1.460 Acres
Acres 1.46
Lot Dimensions 0.0x0.0x0.0
Property Description
Dramatic Views. Contemporary. Private & Gated. Enjoy the relaxing, picturesque drive to the top of Olympus Cove where your dream home awaits in one of Salt Lake's most coveted locations. For trophy home seekers, contemporary architecture connoisseurs, and those lovers of luxury real estate who've been waiting for "the perfect view," welcome home! Here, you'll find one of Salt Lake's most unique homes designed to maximize the panoramic, unobstructed, forever views of the Salt Lake valley, Mount Olympus and the wooded landscape that surrounds this custom estate. Notice the influence from the sellers' love of Guy Dreier's California architecture, the relaxed Palm Springs lifestyle vibe, the quality construction including commercial-grade materials throughout, voluminous, open floor plan, and the attention to every possible detail. Beginning with the heated driveway, luxury features continue with elevator access from the 5+ car heated garage with workshop; main floor master suite with spa-style bath, and oversized, custom closets for two; fabulous floor-to-ceiling glass; wet bar with arguably the best views in the house; large entertaining deck overlooking the valley and the salt-water, resort-style pool below; gourmet kitchen equipped for a pro-chef; numerous outdoor living/dining areas; two built-in barbeque/dining areas; hot tub, gas fireplace and gas fire pit with built in seating area; lower level family room that opens to the outdoor entertaining area; three additional bedrooms; an ideal space for future screening/theatre room; and abundant storage. The home was built with the proper HVAC system, security system, generator, wired audio, metal roof and heated outdoor hardscape.
Location
State UT
County Salt Lake
Area Holladay; Millcreek
Zoning Single-Family
Rooms
Basement Full, Walk-Out Access
Primary Bedroom Level Floor: 1st
Master Bedroom Floor: 1st
Main Level Bedrooms 1
Interior
Interior Features Alarm: Security, Bar: Wet, Bath: Master, Central Vacuum, Closet: Walk-In, Gas Log, Jetted Tub, Oven: Wall, Vaulted Ceilings, Granite Countertops
Heating Forced Air, Gas: Central
Cooling Central Air, Natural Ventilation
Flooring Carpet, Marble
Fireplaces Number 5
Equipment Alarm System, Hot Tub, Window Coverings, Workbench
Fireplace true
Window Features Blinds,Drapes,Shades
Appliance Trash Compactor, Dryer, Gas Grill/BBQ, Microwave, Washer, Water Softener Owned
Laundry Electric Dryer Hookup
Exterior
Exterior Feature Deck; Covered, Lighting, Patio: Covered, Skylights, Walkout, Patio: Open
Garage Spaces 5.0
Pool Gunite, Heated, In Ground, Electronic Cover
Utilities Available Natural Gas Connected, Electricity Connected, Sewer Connected, Sewer: Public, Water Connected
View Y/N Yes
View Mountain(s), Valley
Roof Type Metal
Present Use Single Family
Topography Cul-de-Sac, Road: Paved, Sprinkler: Auto-Full, View: Mountain, View: Valley, Drip Irrigation: Auto-Full
Accessibility Accessible Elevator Installed, Single Level Living
Porch Covered, Patio: Open
Total Parking Spaces 9
Private Pool true
Building
Lot Description Cul-De-Sac, Road: Paved, Sprinkler: Auto-Full, View: Mountain, View: Valley, Drip Irrigation: Auto-Full
Faces East
Story 2
Sewer Sewer: Connected, Sewer: Public
Water Culinary
Structure Type Stucco
New Construction No
Construction Status Blt./Standing
Schools
Elementary Schools Oakridge
Middle Schools Churchill
High Schools Skyline
School District Granite
Others
Senior Community No
Tax ID 22-01-405-041
Security Features Security System
Acceptable Financing Cash, Conventional, Exchange
Horse Property No
Listing Terms Cash, Conventional, Exchange
Financing Cash
Read Less Info
Want to know what your home might be worth? Contact us for a FREE valuation!

Our team is ready to help you sell your home for the highest possible price ASAP
Bought with Berkshire Hathaway HomeServices Utah Properties (Salt Lake)








