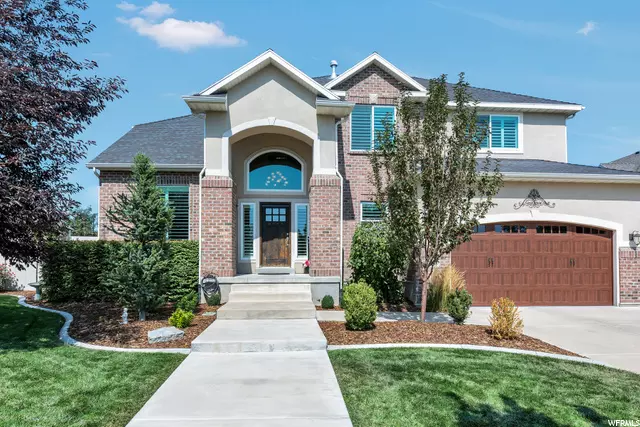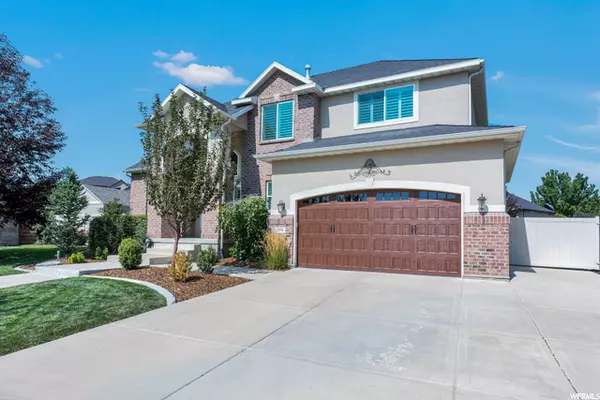$890,000
$849,900
4.7%For more information regarding the value of a property, please contact us for a free consultation.
6 Beds
4 Baths
3,719 SqFt
SOLD DATE : 04/08/2022
Key Details
Sold Price $890,000
Property Type Single Family Home
Sub Type Single Family Residence
Listing Status Sold
Purchase Type For Sale
Square Footage 3,719 sqft
Price per Sqft $239
Subdivision Ivory Crossing
MLS Listing ID 1795778
Sold Date 04/08/22
Style Stories: 2
Bedrooms 6
Full Baths 3
Half Baths 1
Construction Status Blt./Standing
HOA Fees $60/mo
HOA Y/N Yes
Abv Grd Liv Area 2,456
Year Built 2007
Annual Tax Amount $3,459
Lot Size 0.280 Acres
Acres 0.28
Lot Dimensions 0.0x0.0x0.0
Property Description
This stunning, south-facing 2-story home sits on an over-sized corner lot located in the coveted Ivory Crossing neighborhood. The home boasts 6 bedrooms, 3 baths, and numerous upgrades. From the new windows, shutters, and flooring throughout to the oversized private back yard and the large custom shed, this home will not disappoint. Upon entering, you are immediately greeted by the bright and open 2-story entry that flows into a welcoming main-level living space with 9' ceilings throughout, formal living and dining rooms, and a beautiful kitchen with upgraded cabinets and backsplash, high-end SS appliances and granite countertops. Enjoy the main-level family room with a gas fireplace and a beautiful wall of picture windows overlooking the private and scenic back yard. Upstairs, you'll find 4 large bedrooms with breathtaking views, and two full baths with double vanities. The large master suite stands out with its bay windows, vaulted ceilings, and large walk-in closet. The master bath has his-and-her vanities and separate shower and jetted tub. The additional 3 spacious bedrooms upstairs have large closets with new mirrored doors that make the rooms feel even bigger and brighter. The beautifully finished basement also boasts 9' ceilings, 2 more bedrooms and another full bath. You'll also enjoy a large second living room and two large storage rooms (including a discrete finished room perfect for your safe or other items meant to be kept hidden). Don't forget to check out the fully finished garage with top-of-the-line epoxy flooring, extra-high ceilings and an upgraded garage door and opener. You'll also find additional over-head storage and built-in cabinets and workbench perfect for keeping your tools secured and organized. Last, but not least, open the custom French patio doors to the yard that has it all. Walk out onto the enormous covered custom patio designed for entertaining all your friends and family, or to just kick back and enjoy a peaceful sunset while listening to the soothing sounds of the water-feature. Overlooking the vast fully-landscaped yard, you'll enjoy a variety of mature and new trees/shrubs that provide the ultimate combination of beauty and privacy while the kids enjoy the 14' in-ground trampoline, the large swing set, and plenty of yard for fun and games. Square footage figures are provided as a courtesy estimate only and were obtained from county records. Buyer is advised to obtain an independent measurement.
Location
State UT
County Salt Lake
Area Wj; Sj; Rvrton; Herriman; Bingh
Zoning Single-Family
Rooms
Basement Full
Primary Bedroom Level Floor: 2nd
Master Bedroom Floor: 2nd
Interior
Interior Features Bath: Master, Bath: Sep. Tub/Shower, Closet: Walk-In, Gas Log, Great Room, Jetted Tub, Kitchen: Updated, Oven: Gas, Range: Gas, Range/Oven: Free Stdng., Vaulted Ceilings, Instantaneous Hot Water, Granite Countertops, Video Camera(s), Smart Thermostat(s)
Heating Electric, Forced Air, Gas: Stove, Hot Water
Cooling Central Air
Flooring Carpet, Hardwood, Tile
Fireplaces Number 1
Fireplaces Type Insert
Equipment Alarm System, Fireplace Insert, Humidifier, Storage Shed(s), Swing Set, Window Coverings, Trampoline
Fireplace true
Window Features Blinds,Drapes
Appliance Ceiling Fan, Microwave, Refrigerator, Water Softener Owned
Laundry Electric Dryer Hookup, Gas Dryer Hookup
Exterior
Exterior Feature Double Pane Windows, Entry (Foyer), Lighting, Patio: Covered
Garage Spaces 2.0
Community Features Clubhouse
Utilities Available Natural Gas Connected, Electricity Connected, Sewer Connected, Sewer: Public, Water Connected
View Y/N Yes
View Mountain(s)
Roof Type Asphalt,Pitched
Present Use Single Family
Topography Corner Lot, Curb & Gutter, Fenced: Full, Secluded Yard, Sidewalks, Sprinkler: Auto-Full, Terrain, Flat, View: Mountain, Drip Irrigation: Auto-Full
Porch Covered
Total Parking Spaces 6
Private Pool false
Building
Lot Description Corner Lot, Curb & Gutter, Fenced: Full, Secluded, Sidewalks, Sprinkler: Auto-Full, View: Mountain, Drip Irrigation: Auto-Full
Faces South
Story 3
Sewer Sewer: Connected, Sewer: Public
Water Culinary
Structure Type Brick,Stucco
New Construction No
Construction Status Blt./Standing
Schools
Elementary Schools Monte Vista
Middle Schools Elk Ridge
High Schools Bingham
School District Jordan
Others
Senior Community No
Tax ID 27-21-105-009
Acceptable Financing Cash, Conventional
Horse Property No
Listing Terms Cash, Conventional
Financing Conventional
Read Less Info
Want to know what your home might be worth? Contact us for a FREE valuation!

Our team is ready to help you sell your home for the highest possible price ASAP
Bought with Windermere Real Estate (Draper)








