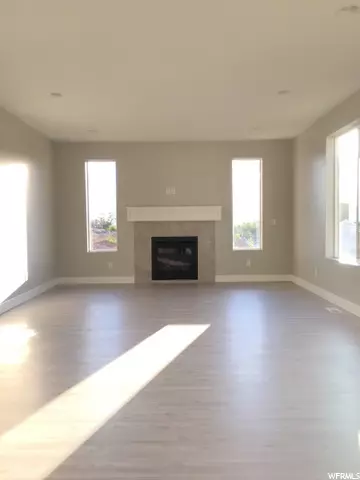$730,000
$735,000
0.7%For more information regarding the value of a property, please contact us for a free consultation.
4 Beds
3 Baths
3,664 SqFt
SOLD DATE : 04/08/2022
Key Details
Sold Price $730,000
Property Type Single Family Home
Sub Type Single Family Residence
Listing Status Sold
Purchase Type For Sale
Square Footage 3,664 sqft
Price per Sqft $199
Subdivision Vistas At Eastgate S
MLS Listing ID 1785292
Sold Date 04/08/22
Style Stories: 2
Bedrooms 4
Full Baths 2
Half Baths 1
Construction Status Blt./Standing
HOA Fees $20/mo
HOA Y/N Yes
Abv Grd Liv Area 2,462
Year Built 2020
Annual Tax Amount $3,087
Lot Size 9,147 Sqft
Acres 0.21
Lot Dimensions 0.0x0.0x0.0
Property Description
Unwind in this south facing well maintained home located in the sought-after Layton, Vistas of East Gate subdivision. Enjoy the beautiful Trex deck and the mountain view. Outdoor patio features a cozy Belgard built-in gas fire pit with Belgard pavers and a privacy fence. Serene professional full landscaping on multiple levels with 10-zone sprinkler and irrigation drip system. This home is spacious, clean and airy with a lot of light as well as a beautiful chef kitchen with 5-burner gas cook top, wall oven, farm sink and soft closing cabinets. This home features a gas fireplace insert, a home office, nice loft, walk-in closets, as well as tinted windows and glass doors. The terraced lot allows for a walk out basement. Easy access to highways, shopping, schools, hospitals, Hill AFB as well as walking distance to Sun Hill golf course. Home is vacant and Move-in-ready.
Location
State UT
County Davis
Area Kaysville; Fruit Heights; Layton
Zoning Single-Family
Rooms
Basement Walk-Out Access
Primary Bedroom Level Floor: 2nd
Master Bedroom Floor: 2nd
Main Level Bedrooms 1
Interior
Interior Features See Remarks, Bath: Master, Bath: Sep. Tub/Shower, Closet: Walk-In, Den/Office, Disposal, Oven: Wall, Granite Countertops
Heating Forced Air, Gas: Central
Cooling Central Air
Flooring Carpet, Laminate, Tile
Fireplaces Number 1
Equipment Storage Shed(s)
Fireplace true
Window Features Blinds,Drapes
Appliance Ceiling Fan, Microwave, Range Hood, Refrigerator
Laundry Electric Dryer Hookup
Exterior
Exterior Feature Sliding Glass Doors, Storm Doors, Walkout, Patio: Open
Garage Spaces 2.0
Utilities Available Natural Gas Connected, Electricity Connected, Sewer Connected, Sewer: Public, Water Connected
View Y/N Yes
View Mountain(s)
Roof Type Asphalt
Present Use Single Family
Topography See Remarks, Curb & Gutter, Road: Paved, Sidewalks, View: Mountain
Porch Patio: Open
Total Parking Spaces 2
Private Pool false
Building
Lot Description See Remarks, Curb & Gutter, Road: Paved, Sidewalks, View: Mountain
Faces South
Story 3
Sewer Sewer: Connected, Sewer: Public
Water Culinary, Secondary
Structure Type Aluminum,Asphalt,Stucco
New Construction No
Construction Status Blt./Standing
Schools
Elementary Schools Mountain View
Middle Schools North Layton
High Schools Northridge
School District Davis
Others
HOA Name Advanced Community Serv.
Senior Community No
Tax ID 09-438-0421
Acceptable Financing Cash, Conventional
Horse Property No
Listing Terms Cash, Conventional
Financing Conventional
Read Less Info
Want to know what your home might be worth? Contact us for a FREE valuation!

Our team is ready to help you sell your home for the highest possible price ASAP
Bought with Coldwell Banker Realty (Station Park)








