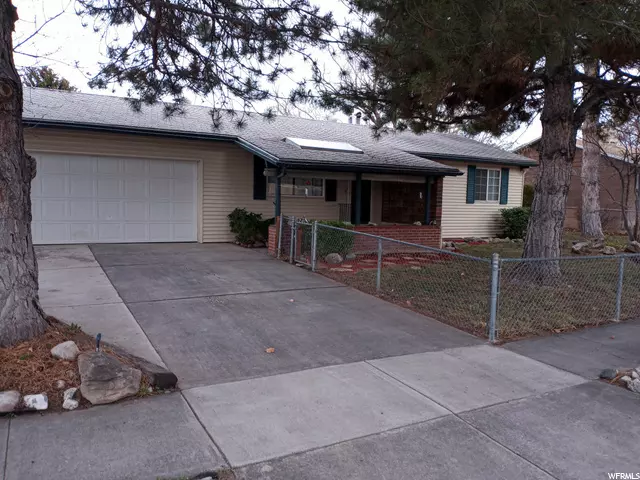$450,000
$429,500
4.8%For more information regarding the value of a property, please contact us for a free consultation.
4 Beds
2 Baths
1,867 SqFt
SOLD DATE : 04/08/2022
Key Details
Sold Price $450,000
Property Type Single Family Home
Sub Type Single Family Residence
Listing Status Sold
Purchase Type For Sale
Square Footage 1,867 sqft
Price per Sqft $241
Subdivision Englewood Heights
MLS Listing ID 1795227
Sold Date 04/08/22
Style Rambler/Ranch
Bedrooms 4
Full Baths 2
Construction Status Blt./Standing
HOA Y/N No
Abv Grd Liv Area 979
Year Built 1973
Annual Tax Amount $2,224
Lot Size 7,840 Sqft
Acres 0.18
Lot Dimensions 0.0x0.0x0.0
Property Description
Great Location & lovingly cared for, One Owner rambler, in a quiet neighborhood. Could use a little updating to build some equity, but in good condition & ready to move into! Close to freeway access & shopping... Large dining room area w/ nook, deck, & secluded yard, for all your entertaining, fun & BBQ's... Oversized garage w/ sink & work bench! Newer Furnace, Water heater, & AC units!.. Basement features a den, bedroom, wood stove, cold storage room, big utility rm, & enjoy a spacious tub & also a walk-in shower! Main floor bath has a relaxing, "step-in tub/shower-jacuzzi, cost a/b $19K ! .. Home, flooring & carpets were professional cleaned last week, & floors polished too! .. home is sold As-is.... MULTIPLE OFFERS RECEIVED, All offers due by 7pm, 3/9/22.. Buyer and Buyer's agent to verify all information, including square footage. Agent Related to Seller.
Location
State UT
County Salt Lake
Area Magna; Taylrsvl; Wvc; Slc
Zoning Single-Family
Rooms
Basement Full
Primary Bedroom Level Basement
Master Bedroom Basement
Main Level Bedrooms 3
Interior
Interior Features Bath: Master, Bath: Sep. Tub/Shower, French Doors, Jetted Tub, Laundry Chute, Range/Oven: Free Stdng.
Heating Forced Air, Gas: Central
Cooling Central Air
Flooring Carpet, Laminate, Concrete
Fireplaces Number 1
Equipment Wood Stove, Workbench
Fireplace true
Window Features Blinds,Drapes,Full
Appliance Ceiling Fan, Portable Dishwasher, Microwave, Range Hood, Refrigerator
Laundry Electric Dryer Hookup
Exterior
Exterior Feature Deck; Covered, Double Pane Windows, Sliding Glass Doors
Garage Spaces 2.0
Utilities Available Natural Gas Connected, Electricity Connected, Sewer Connected, Sewer: Public, Water Connected
Waterfront No
View Y/N No
Roof Type Asphalt
Present Use Single Family
Topography Curb & Gutter, Fenced: Full, Road: Paved, Secluded Yard, Sidewalks, Sprinkler: Auto-Full
Accessibility Grip-Accessible Features
Total Parking Spaces 5
Private Pool false
Building
Lot Description Curb & Gutter, Fenced: Full, Road: Paved, Secluded, Sidewalks, Sprinkler: Auto-Full
Faces West
Story 2
Sewer Sewer: Connected, Sewer: Public
Water Culinary
New Construction No
Construction Status Blt./Standing
Schools
Elementary Schools Arcadia
Middle Schools Bennion
High Schools Taylorsville
School District Granite
Others
Senior Community No
Tax ID 21-08-407-002
Acceptable Financing Cash, Conventional
Horse Property No
Listing Terms Cash, Conventional
Financing FHA
Read Less Info
Want to know what your home might be worth? Contact us for a FREE valuation!

Our team is ready to help you sell your home for the highest possible price ASAP
Bought with Dwellings Real Estate








