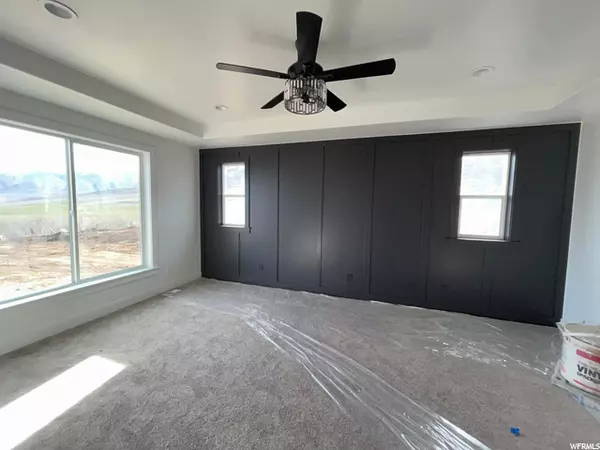$755,685
$755,685
For more information regarding the value of a property, please contact us for a free consultation.
6 Beds
4 Baths
4,436 SqFt
SOLD DATE : 03/25/2022
Key Details
Sold Price $755,685
Property Type Single Family Home
Sub Type Single Family Residence
Listing Status Sold
Purchase Type For Sale
Square Footage 4,436 sqft
Price per Sqft $170
Subdivision Skyline Ridge Subdiv
MLS Listing ID 1805133
Sold Date 03/25/22
Style Rambler/Ranch
Bedrooms 6
Full Baths 3
Half Baths 1
Construction Status Blt./Standing
HOA Y/N No
Abv Grd Liv Area 2,218
Year Built 2022
Annual Tax Amount $1
Lot Size 0.300 Acres
Acres 0.3
Lot Dimensions 0.0x0.0x0.0
Property Description
9' basement, Walkout to be even with the end of the patio, Garage Painted, Five piece appliance package (add double oven) and hood, Master Double, Vanity, Garage Sink , Laundry Sink, Half Bath, Complete Water Softener System, Under Cabinet Lighting , Finished Basement:, bathroom and total of 1100 SF, Pull through garage door, Hardie Board and brick exterior, 80 Gallon Water Heater, 2218 main floor per plan, Garage Door Sizes: 10x10- 18x8-as annotated on plans, Garage, Dimensions- 14x39-26x26 (1222 SF) , Two tone Paint, Carpet in Livingroom, basement rough-in laundry plumbing, hot water spigot in back yard, custom painted garage doors, niches added to shower walls, tiled showered walls to ceiling, custom pantry door, mirrored closet doors, stone fireplace, custom painted accent walls, and so much more. Call today for a free estimate on your home!
Location
State UT
County Tooele
Area Grantsville; Tooele; Erda; Stanp
Zoning Single-Family
Rooms
Basement Full, Walk-Out Access
Primary Bedroom Level Floor: 1st
Master Bedroom Floor: 1st
Main Level Bedrooms 3
Interior
Interior Features Bath: Master, Bath: Sep. Tub/Shower, Closet: Walk-In, Den/Office, Disposal, Gas Log, Great Room, Kitchen: Second, Oven: Double, Oven: Gas, Range/Oven: Built-In, Vaulted Ceilings
Heating Gas: Central
Cooling Central Air, Seer 16 or higher
Flooring Carpet, Tile
Fireplaces Number 1
Fireplaces Type Insert
Equipment Fireplace Insert
Fireplace true
Window Features None
Appliance Ceiling Fan, Microwave, Range Hood, Refrigerator, Water Softener Owned
Exterior
Exterior Feature Deck; Covered, Double Pane Windows, Patio: Covered, Sliding Glass Doors, Walkout
Garage Spaces 3.0
Utilities Available Natural Gas Connected, Electricity Connected, Sewer Connected, Water Connected
View Y/N Yes
View Mountain(s), Valley
Roof Type Asphalt
Present Use Single Family
Topography Curb & Gutter, Sidewalks, View: Mountain, View: Valley
Porch Covered
Total Parking Spaces 3
Private Pool false
Building
Lot Description Curb & Gutter, Sidewalks, View: Mountain, View: Valley
Faces West
Story 2
Sewer Sewer: Connected
Water Culinary
Structure Type Stone,Stucco,Cement Siding
New Construction No
Construction Status Blt./Standing
Schools
Elementary Schools Middle Canyon
Middle Schools Tooele
High Schools Tooele
School District Tooele
Others
Senior Community No
Tax ID 21-031-0-0302
Acceptable Financing Cash, Conventional, FHA
Horse Property No
Listing Terms Cash, Conventional, FHA
Financing Conventional
Read Less Info
Want to know what your home might be worth? Contact us for a FREE valuation!

Our team is ready to help you sell your home for the highest possible price ASAP
Bought with NON-MLS







