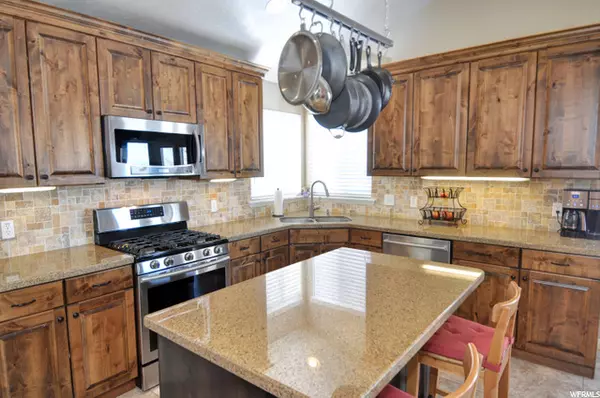$810,000
$750,000
8.0%For more information regarding the value of a property, please contact us for a free consultation.
5 Beds
4 Baths
3,932 SqFt
SOLD DATE : 04/12/2022
Key Details
Sold Price $810,000
Property Type Single Family Home
Sub Type Single Family Residence
Listing Status Sold
Purchase Type For Sale
Square Footage 3,932 sqft
Price per Sqft $206
Subdivision Rosecrest Plat P
MLS Listing ID 1796537
Sold Date 04/12/22
Style Rambler/Ranch
Bedrooms 5
Full Baths 2
Half Baths 1
Three Quarter Bath 1
Construction Status Blt./Standing
HOA Y/N No
Abv Grd Liv Area 2,097
Year Built 2006
Annual Tax Amount $3,896
Lot Size 10,018 Sqft
Acres 0.23
Lot Dimensions 0.0x0.0x0.0
Property Description
MULTIPLE OFFERS RECEIVED. Seller is asking for highest and best offers by 7:00 pm Wednesday, March 16th with a response time of 5:00 pm on Thursday, March 17th. Gorgeous rambler in a highly desirable Rosecrest neighborhood situated in the scenic Herriman Foothills. This prime location is close to top schools, parks, trails and the Blackridge Reservoir. Enjoy the recreation trails and nature in the surrounding mountains or you can gaze at the spectacular mountain and valley views right from the house. The stone and stucco exterior, new large RV pad with a 220 electrical connection and new storage shed set this home apart. Upgraded throughout with tile flooring, stylish paint, new main floor carpet, new front door & storm door, arched doorways, recessed lighting, vaulted ceilings, bay windows, new window shades, ceiling fans and central air. You can prepare meals like a pro in the gourmet kitchen equipped with a new fridge, gas range, granite countertops, custom cabinets, center island, new tile backsplash, and stainless steel appliances. The dining area next to the kitchen has french doors that open up to the covered composite deck with a natural gas BBQ connection. Relax in the great room off of the kitchen and watch the large flat screen TV included with the sale. The inviting dining room could also be used as a den or formal living room. The luxurious master suite boasts a walk-in closet, soaking bathtub, separate shower, double vanity, granite countertops, tile flooring and tile bath surround. In addition to the master suite the well designed main floor also has a mud room, laundry room, two additional bedrooms and another full bathroom. Take advantage of the second floor bonus room that could be used as a bedroom, play room, office, craft room or exercise room. The newly finished lower level has 8.5 foot ceilings, a recreation room, a spacious sunny bedroom, a three-quarter bathroom, hardwood floors, a walk-out door plus two storage rooms. Retreat to the landscaped and fenced yard complete with rock retaining walls, a lush lawn, a vegetable garden box, a new tuff shed and an automatic sprinkler system.
Location
State UT
County Salt Lake
Area Wj; Sj; Rvrton; Herriman; Bingh
Zoning Single-Family
Rooms
Basement Daylight, Full, Walk-Out Access
Primary Bedroom Level Floor: 1st
Master Bedroom Floor: 1st
Main Level Bedrooms 3
Interior
Interior Features Bath: Master, Bath: Sep. Tub/Shower, Closet: Walk-In, Disposal, French Doors, Great Room, Kitchen: Updated, Oven: Gas, Range: Gas, Vaulted Ceilings, Granite Countertops
Heating Forced Air, Gas: Central
Cooling Central Air
Flooring Carpet, Hardwood, Tile
Equipment Alarm System, Storage Shed(s), Window Coverings, Workbench
Fireplace false
Window Features Blinds,Drapes,Shades
Appliance Ceiling Fan, Dryer, Gas Grill/BBQ, Microwave, Refrigerator, Washer, Water Softener Owned
Laundry Electric Dryer Hookup, Gas Dryer Hookup
Exterior
Exterior Feature Basement Entrance, Bay Box Windows, Deck; Covered, Double Pane Windows, Entry (Foyer), Porch: Open, Storm Doors, Walkout, Patio: Open
Garage Spaces 2.0
Utilities Available Natural Gas Connected, Electricity Connected, Sewer Connected, Sewer: Public, Water Connected
View Y/N Yes
View Mountain(s), Valley
Roof Type Asphalt
Present Use Single Family
Topography Curb & Gutter, Fenced: Full, Sprinkler: Auto-Part, Terrain: Grad Slope, View: Mountain, View: Valley, Drip Irrigation: Auto-Part
Accessibility Accessible Hallway(s), Grip-Accessible Features
Porch Porch: Open, Patio: Open
Total Parking Spaces 11
Private Pool false
Building
Lot Description Curb & Gutter, Fenced: Full, Sprinkler: Auto-Part, Terrain: Grad Slope, View: Mountain, View: Valley, Drip Irrigation: Auto-Part
Faces Southeast
Story 3
Sewer Sewer: Connected, Sewer: Public
Water Culinary
Structure Type Stone,Stucco
New Construction No
Construction Status Blt./Standing
Schools
Elementary Schools Blackridge
School District Jordan
Others
Senior Community No
Tax ID 32-12-333-003
Acceptable Financing Cash, Conventional, FHA, VA Loan
Horse Property No
Listing Terms Cash, Conventional, FHA, VA Loan
Financing Conventional
Read Less Info
Want to know what your home might be worth? Contact us for a FREE valuation!

Our team is ready to help you sell your home for the highest possible price ASAP
Bought with Presidio Real Estate








