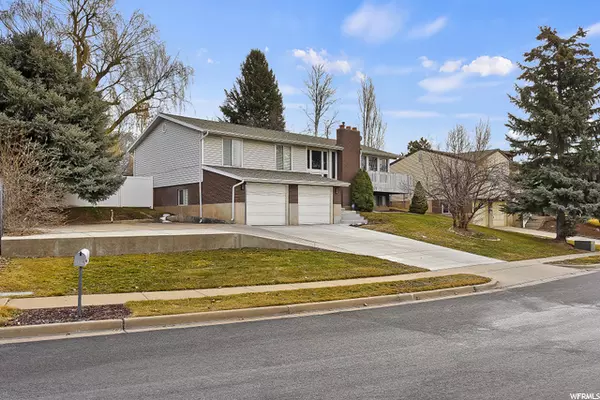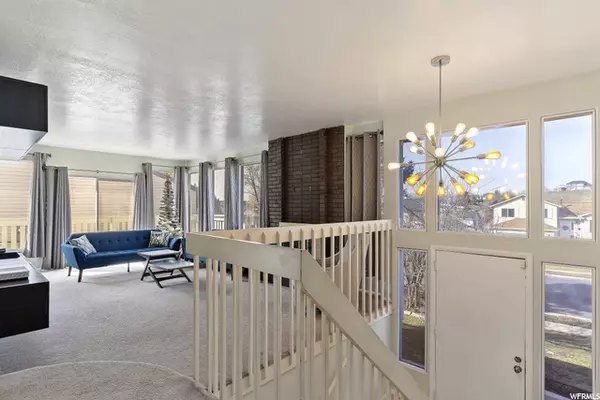$595,000
$535,000
11.2%For more information regarding the value of a property, please contact us for a free consultation.
5 Beds
3 Baths
2,668 SqFt
SOLD DATE : 04/14/2022
Key Details
Sold Price $595,000
Property Type Single Family Home
Sub Type Single Family Residence
Listing Status Sold
Purchase Type For Sale
Square Footage 2,668 sqft
Price per Sqft $223
Subdivision Hidden Hollow
MLS Listing ID 1795009
Sold Date 04/14/22
Style Split-Entry/Bi-Level
Bedrooms 5
Full Baths 1
Three Quarter Bath 2
Construction Status Blt./Standing
HOA Y/N No
Abv Grd Liv Area 1,496
Year Built 1979
Annual Tax Amount $2,542
Lot Size 10,454 Sqft
Acres 0.24
Lot Dimensions 0.0x0.0x0.0
Property Description
***MULTIPLE OFFERS RECEIVED*** AMAZING HOME THAT YOU WON'T WANT TO MISS! The home offers many updates and no deferred maintenance. Granite counter and backsplash in the kitchen, ALL kitchen appliances included, French doors off of kitchen were replaced in 2020. Main level 70" HD TV being included. Downstairs has both a game room and small but amazing theater with 86" 4k TV with 7.2 Atmos surround sound and pool table will be included. The backyard is very private with lots of shade all day long. There is a large storage shed to store all your yard equipment, snow blower is being included with the sale. Jellyfish lighting was installed in 2020 and a new concrete driveway was installed as well. In 2018, 50 year Gaff shingles were installed on the roof. Also in 2019 9.6 KW solar panels were installed which brings the monthly bill down to $11. Lastly in 2021 new rain gutters were installed with leaf guard. This one will not disappoint you, schedule a time to see before it is gone!
Location
State UT
County Davis
Area Kaysville; Fruit Heights; Layton
Zoning Single-Family
Rooms
Basement Partial
Primary Bedroom Level Floor: 1st
Master Bedroom Floor: 1st
Main Level Bedrooms 3
Interior
Interior Features Alarm: Security, Bath: Master, Disposal, Gas Log, Kitchen: Updated, Range/Oven: Free Stdng., Granite Countertops, Theater Room
Heating Gas: Central
Cooling Central Air
Flooring Carpet, Laminate, Tile, Concrete
Fireplaces Number 2
Fireplaces Type Insert
Equipment Alarm System, Fireplace Insert, Storage Shed(s), Window Coverings
Fireplace true
Window Features Blinds,Drapes,Shades
Appliance Dryer, Microwave, Range Hood, Refrigerator, Satellite Dish, Washer
Laundry Electric Dryer Hookup
Exterior
Exterior Feature Attic Fan, Balcony, Double Pane Windows, Entry (Foyer), Out Buildings, Lighting, Sliding Glass Doors
Garage Spaces 2.0
Utilities Available Natural Gas Connected, Electricity Connected, Sewer Connected, Sewer: Public, Water Connected
View Y/N No
Roof Type Asphalt
Present Use Single Family
Topography Curb & Gutter, Fenced: Full, Road: Paved, Sidewalks, Sprinkler: Auto-Full
Total Parking Spaces 8
Private Pool false
Building
Lot Description Curb & Gutter, Fenced: Full, Road: Paved, Sidewalks, Sprinkler: Auto-Full
Story 2
Sewer Sewer: Connected, Sewer: Public
Water Culinary, Secondary
Structure Type Aluminum,Brick
New Construction No
Construction Status Blt./Standing
Schools
Elementary Schools Adams
Middle Schools North Layton
High Schools Northridge
School District Davis
Others
Senior Community No
Tax ID 09-056-0043
Security Features Security System
Acceptable Financing Cash, Conventional, FHA, VA Loan
Horse Property No
Listing Terms Cash, Conventional, FHA, VA Loan
Financing Conventional
Read Less Info
Want to know what your home might be worth? Contact us for a FREE valuation!

Our team is ready to help you sell your home for the highest possible price ASAP
Bought with RE/MAX Associates








