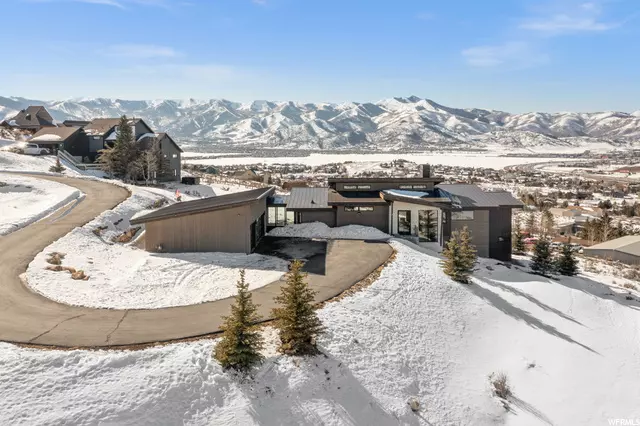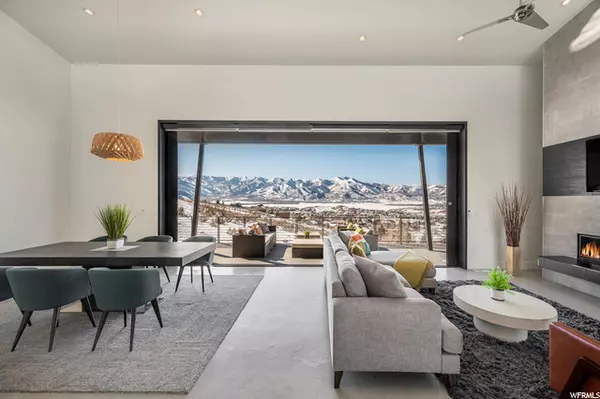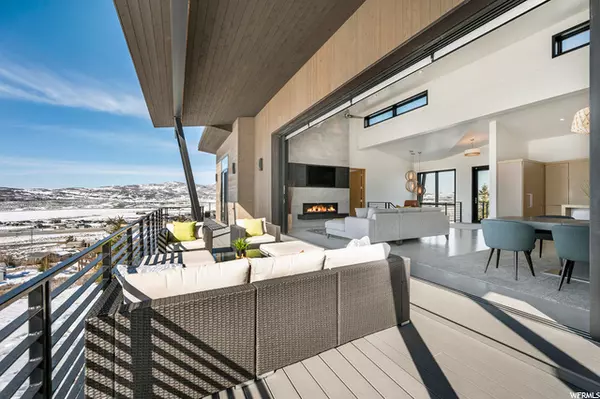$3,500,000
$3,500,000
For more information regarding the value of a property, please contact us for a free consultation.
4 Beds
4 Baths
4,002 SqFt
SOLD DATE : 04/15/2022
Key Details
Sold Price $3,500,000
Property Type Single Family Home
Sub Type Single Family Residence
Listing Status Sold
Purchase Type For Sale
Square Footage 4,002 sqft
Price per Sqft $874
Subdivision Highland Estates Sub
MLS Listing ID 1792393
Sold Date 04/15/22
Style Stories: 2
Bedrooms 4
Full Baths 3
Half Baths 1
Construction Status Blt./Standing
HOA Fees $3/ann
HOA Y/N Yes
Abv Grd Liv Area 4,002
Year Built 2016
Annual Tax Amount $5,168
Lot Size 2.550 Acres
Acres 2.55
Lot Dimensions 0.0x0.0x0.0
Property Description
Awaken to astonishing morning daybreak views over the Uinta mountains and wind down with theatrical sunset vistas towards Swaner Preserve Valley fields and the Wasatch back mountains as you witness migrating wildlife. As you descend the tantalizing driveway on the 2.55-acre estate, feel your heart skip a beat every time you come home to your new custom-built luxury retreat. As you enter through the main foyer, revel in the entertainer's dream open floor plan seamlessly merged into breathtaking mountain views through 4 massive Fleetwood glass panel sliders. The vaulted ceiling open floor plan features a chef's kitchen equipped with Thermador appliances, kitchen island with entertaining bar, walk-in butler/pantry area, semi-formal dining, 3 fireplaces, and an alluring great room. Expand the indoor/outdoor living experience by collapsing the 4-panel sliders into the walls. Bask in mesmerizing sunsets with expansive views - from Park City Ski Resorts to Utah Olympic Park to Glenwild. The 600 square foot Trex deck offers plenty of room to gather and grill with space to spare for a hot tub. Blur the line between work and wonderment in a formal office and semi-formal office work/flex space. The lower level offers family room, a considerable size in-law/guest ensuite bedroom, as well as 2 additional guest bedrooms that share an exquisite tranquil bathroom. This stunning residence is located within the Park City School District, less than a 5-minute drive to Trailside elementary school. Just minutes to everything Park City has to offer, from Old Town Main Street to Redstone/Kimball shopping districts, fine dining, premium shopping, and grocery stores. Explore 500+ miles of outdoor adventure trails, a 5-min bike ride to round valley trailhead from the home, local parks/sports fields, dog parks, and free public bus transit right down the road. 8-15 minutes to ski resorts in Park City, Olympic facilities, Jordanelle waters, golfing, and 30 min to SLC International Airport.
Location
State UT
County Summit
Area Park City; Kimball Jct; Smt Pk
Zoning Single-Family
Rooms
Other Rooms Workshop
Basement Full, Slab, Walk-Out Access
Primary Bedroom Level Floor: 2nd
Master Bedroom Floor: 2nd
Main Level Bedrooms 3
Interior
Interior Features Alarm: Security, Bar: Wet, Closet: Walk-In, Den/Office, Floor Drains, Oven: Double, Oven: Gas, Range/Oven: Built-In, Vaulted Ceilings
Heating Forced Air, Radiant Floor
Cooling Central Air
Flooring Concrete
Fireplaces Number 3
Equipment Alarm System, Hot Tub, Workbench
Fireplace true
Window Features Shades
Appliance Ceiling Fan, Dryer, Gas Grill/BBQ, Refrigerator, Satellite Equipment, Washer, Water Softener Owned
Laundry Electric Dryer Hookup
Exterior
Exterior Feature Deck; Covered, Double Pane Windows, Entry (Foyer), Horse Property, Lighting, Sliding Glass Doors, Walkout
Garage Spaces 3.0
Utilities Available Natural Gas Connected, Electricity Connected, Sewer: Septic Tank, Water Connected
Amenities Available Insurance
View Y/N Yes
View Mountain(s), Valley
Roof Type Metal
Present Use Single Family
Topography Cul-de-Sac, Road: Paved, Terrain: Grad Slope, View: Mountain, View: Valley
Total Parking Spaces 9
Private Pool false
Building
Lot Description Cul-De-Sac, Road: Paved, Terrain: Grad Slope, View: Mountain, View: Valley
Faces South
Story 2
Sewer Septic Tank
Water Culinary
Structure Type Aluminum,Cedar,Stone
New Construction No
Construction Status Blt./Standing
Schools
Elementary Schools Trailside
Middle Schools Treasure Mt
High Schools Park City
School District Park City
Others
HOA Name Dawn Marzka
HOA Fee Include Insurance
Senior Community No
Tax ID HE-B-270
Security Features Security System
Acceptable Financing Cash, Conventional
Horse Property Yes
Listing Terms Cash, Conventional
Financing Conventional
Read Less Info
Want to know what your home might be worth? Contact us for a FREE valuation!

Our team is ready to help you sell your home for the highest possible price ASAP
Bought with Windermere Real Estate (Park Ave)








