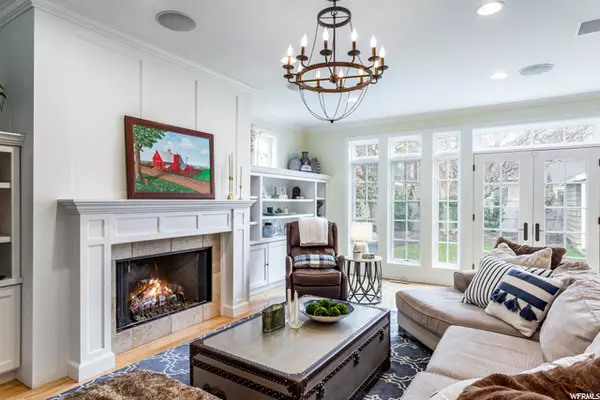$2,000,000
$1,975,000
1.3%For more information regarding the value of a property, please contact us for a free consultation.
5 Beds
4 Baths
3,634 SqFt
SOLD DATE : 04/19/2022
Key Details
Sold Price $2,000,000
Property Type Single Family Home
Sub Type Single Family Residence
Listing Status Sold
Purchase Type For Sale
Square Footage 3,634 sqft
Price per Sqft $550
Subdivision Harvard Yale
MLS Listing ID 1800142
Sold Date 04/19/22
Style Stories: 2
Bedrooms 5
Full Baths 2
Three Quarter Bath 2
Construction Status Blt./Standing
HOA Y/N No
Abv Grd Liv Area 3,058
Year Built 1935
Annual Tax Amount $7,522
Lot Size 6,969 Sqft
Acres 0.16
Lot Dimensions 0.0x0.0x0.0
Property Description
Rarely available Cape Cod residence on a tree-lined street in the walkable, Harvard Yale neighborhood. Completely renovated and expanded by Northstar Construction to create a highly functional floorplan. The newly enlarged open concept living area designed with a wall of windows illuminates the interior of the home, and the French doors provide immediate access to the stone patio and gardens. The family room has a cozy gas fireplace flanked with bookcases in the lounging area that adjoins the gourmet kitchen. The kitchen equipped with a state-of-the-art Viking 5-burner gas cooktop, double ovens, refrigerator, and wine cooler has high-end cabinetry and complementary granite counters. The smooth wooden bar seating section is a lively conversation area appointed with pendant lighting and is adjacent to the dining room. The front sitting room has a gas fireplace and overlooks the front yard and porch area. The main level's home office has a bay window which can be substituted for a bedroom or formal dining, if required plus there is an associated bath. The mud room is located off the back entry and has closets, lockers and a bench to keep the house organized. There are four sleeping quarters on the second level including a spacious master suite with a walk-in-closet, double vanities, separate jetted tub, and shower stall. The additional bedrooms share a large bathroom with double sinks plus there is a conveniently located laundry room. The lower level has a second family room and a guest bedroom and bath. Walking or biking distance to parks, shops, restaurants, and the University of Utah. Short drive to Downtown and the International Airport.
Location
State UT
County Salt Lake
Area Salt Lake City; Ft Douglas
Zoning Single-Family
Rooms
Basement Full
Primary Bedroom Level Floor: 2nd
Master Bedroom Floor: 2nd
Interior
Interior Features Bath: Master, Bath: Sep. Tub/Shower, Closet: Walk-In, Den/Office, Disposal, French Doors, Great Room, Jetted Tub, Oven: Double, Range: Gas, Range/Oven: Built-In, Granite Countertops
Heating Forced Air, Gas: Central
Cooling Central Air
Flooring Carpet, Hardwood, Tile
Fireplaces Number 2
Equipment Window Coverings
Fireplace true
Window Features Plantation Shutters
Appliance Dryer, Microwave, Range Hood, Refrigerator, Washer
Laundry Electric Dryer Hookup
Exterior
Exterior Feature Bay Box Windows, Double Pane Windows, Entry (Foyer), Out Buildings, Lighting, Porch: Open, Patio: Open
Garage Spaces 2.0
Utilities Available Natural Gas Connected, Electricity Connected, Sewer Connected, Sewer: Public, Water Connected
View Y/N Yes
View Mountain(s)
Roof Type Asphalt
Present Use Single Family
Topography Curb & Gutter, Fenced: Part, Road: Paved, Secluded Yard, Sidewalks, Sprinkler: Auto-Full, Terrain, Flat, View: Mountain, Private
Porch Porch: Open, Patio: Open
Total Parking Spaces 2
Private Pool false
Building
Lot Description Curb & Gutter, Fenced: Part, Road: Paved, Secluded, Sidewalks, Sprinkler: Auto-Full, View: Mountain, Private
Faces South
Story 3
Sewer Sewer: Connected, Sewer: Public
Water Culinary
Structure Type Cedar
New Construction No
Construction Status Blt./Standing
Schools
Elementary Schools Bonneville
Middle Schools Clayton
High Schools East
School District Salt Lake
Others
Senior Community No
Tax ID 16-09-427-012
Acceptable Financing Cash, Conventional
Horse Property No
Listing Terms Cash, Conventional
Financing Cash
Read Less Info
Want to know what your home might be worth? Contact us for a FREE valuation!

Our team is ready to help you sell your home for the highest possible price ASAP
Bought with Imagine Real Estate, LLC








