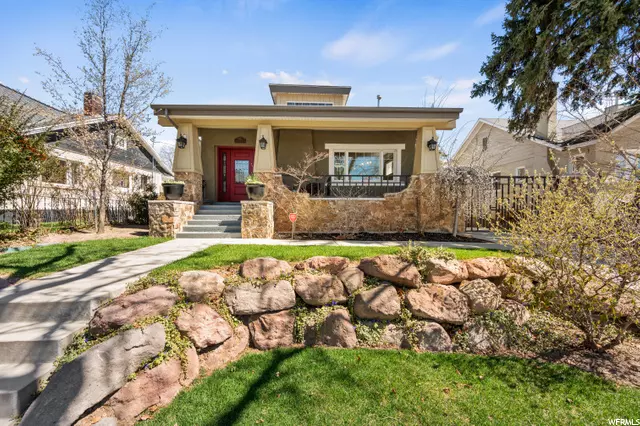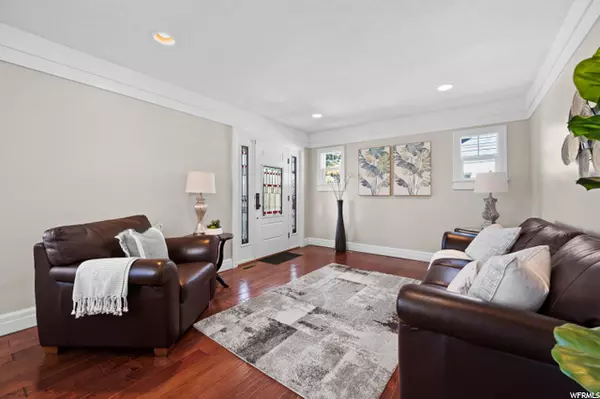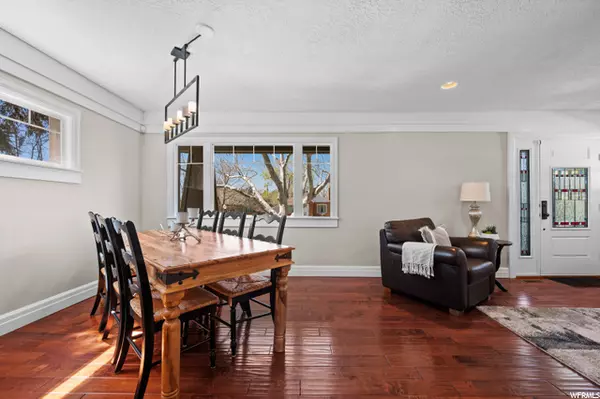$1,077,000
$949,900
13.4%For more information regarding the value of a property, please contact us for a free consultation.
5 Beds
3 Baths
2,943 SqFt
SOLD DATE : 04/20/2022
Key Details
Sold Price $1,077,000
Property Type Single Family Home
Sub Type Single Family Residence
Listing Status Sold
Purchase Type For Sale
Square Footage 2,943 sqft
Price per Sqft $365
Subdivision Progress Heights
MLS Listing ID 1801903
Sold Date 04/20/22
Style Bungalow/Cottage
Bedrooms 5
Full Baths 1
Three Quarter Bath 2
Construction Status Blt./Standing
HOA Y/N No
Abv Grd Liv Area 1,620
Year Built 1927
Annual Tax Amount $4,097
Lot Size 6,098 Sqft
Acres 0.14
Lot Dimensions 0.0x0.0x0.0
Property Description
MULTIPLE OFFERS HAVE BEEN RECEIVED - highest and best by 4/11/22 at noon. Response time to be Tuesday at 6:00! Introducing our best kept secret yet- let's call it "Our Modern Heirloom". Rich with years of history this bold classic bungalow sits grand upon our quiet tree lined street. Within walking distance to 15th & 15th, Wasatch Hollow, Sugarhouse Park and of course Sugarhouse proper. Quality is one of our favorite attributes in a home, why? Because quality build last for a lifetime and provides us with comfort in everyday living. We will be the first to admit as we walked in the front door, we simply knew this was HOME. The living room and shared dining are open to our cooks dream kitchen, gas cooktop, range hood, convection oven and a south facing window for fresh winter herbs. Everything you want now is here, 3 bedrooms on the main floor, the owner's suite is roomy with an ensuite bath and walk in closet, plus there is a French Door that opens to the patio for summer nights that are just around the corner. One clever designer opened up the attic giving you a glorious 287 square feet of sleep, work or play space! We will leave you a note on the camouflaged door, guarantee you'd miss it! Need more chill space? Come to the lower level, here we have a theater and game room, full wet bar, gas fire place and a door making it a breeze to get your furniture downstairs. At this point we are in love with the house but we haven't finished seeing all its glory, yes out back there is more...like what more can there be? East facing patio, gas line for the BBQ, fenced yard, garden boxes, She Shed and all flanked by an oversized 2 car garage- I think this was where we started to smile like the Cheshire Cat. There you have it- the home where quality tested time, the place everyday life happens with love and joy, now you can sink right into it.
Location
State UT
County Salt Lake
Area Salt Lake City; So. Salt Lake
Zoning Single-Family
Rooms
Basement Full, Walk-Out Access
Primary Bedroom Level Floor: 1st
Master Bedroom Floor: 1st
Main Level Bedrooms 3
Interior
Interior Features Bar: Wet, Bath: Master, Closet: Walk-In, Den/Office, Gas Log, Kitchen: Updated, Mother-in-Law Apt., Oven: Wall, Range: Gas
Heating Forced Air, Gas: Central
Cooling Central Air
Flooring Carpet, Hardwood, Travertine
Fireplaces Number 1
Equipment Storage Shed(s), Window Coverings, Projector
Fireplace true
Window Features Drapes,Shades
Appliance Dryer, Microwave, Range Hood, Refrigerator, Washer
Laundry Electric Dryer Hookup
Exterior
Exterior Feature Basement Entrance, Double Pane Windows, Out Buildings, Porch: Open, Walkout, Patio: Open
Garage Spaces 2.0
Utilities Available Natural Gas Connected, Electricity Connected, Sewer Connected, Sewer: Public, Water Connected
View Y/N No
Roof Type Asphalt
Present Use Single Family
Topography Curb & Gutter, Fenced: Part, Road: Paved, Secluded Yard, Sidewalks, Sprinkler: Auto-Full, Terrain, Flat, Private
Porch Porch: Open, Patio: Open
Total Parking Spaces 6
Private Pool false
Building
Lot Description Curb & Gutter, Fenced: Part, Road: Paved, Secluded, Sidewalks, Sprinkler: Auto-Full, Private
Faces West
Story 3
Sewer Sewer: Connected, Sewer: Public
Water Culinary
Structure Type Asphalt,Stone,Stucco
New Construction No
Construction Status Blt./Standing
Schools
Elementary Schools Uintah
Middle Schools Clayton
High Schools Highland
School District Salt Lake
Others
Senior Community No
Tax ID 16-16-331-002
Ownership Agent Owned
Acceptable Financing Cash, Conventional
Horse Property No
Listing Terms Cash, Conventional
Financing Cash
Read Less Info
Want to know what your home might be worth? Contact us for a FREE valuation!

Our team is ready to help you sell your home for the highest possible price ASAP
Bought with Windermere Real Estate








