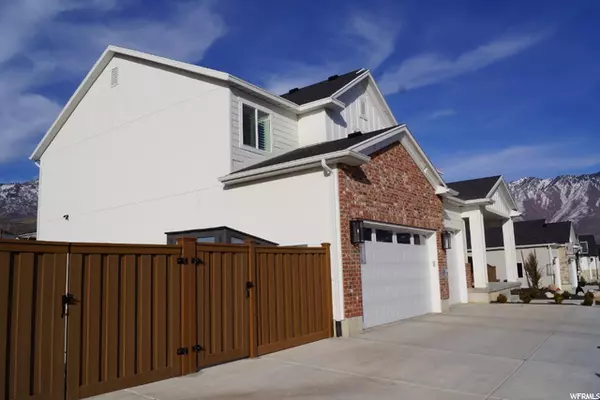$1,575,000
$1,575,000
For more information regarding the value of a property, please contact us for a free consultation.
6 Beds
5 Baths
5,625 SqFt
SOLD DATE : 04/20/2022
Key Details
Sold Price $1,575,000
Property Type Single Family Home
Sub Type Single Family Residence
Listing Status Sold
Purchase Type For Sale
Square Footage 5,625 sqft
Price per Sqft $280
Subdivision Beacon Hills
MLS Listing ID 1794707
Sold Date 04/20/22
Style Stories: 2
Bedrooms 6
Full Baths 4
Half Baths 1
Construction Status Blt./Standing
HOA Y/N No
Abv Grd Liv Area 3,677
Year Built 2021
Annual Tax Amount $4,000
Lot Size 0.330 Acres
Acres 0.33
Lot Dimensions 0.0x0.0x0.0
Property Description
Beautiful 2021 home in Highland with mountain and valley views. Custom upgrades throughout. 9' basement ceilings, brand new hot tub under pergola, smart water softener with carbon filter, RO filtration to both fridges and spigot, upgraded HVAC with dampers & two AC units and furnaces, plantation shutters, woven wood roman shades, powered shades, Mohawk RevWood Plus flooring throughout entire main and most of the basement (scratch/water proof & wet/steam mop rated), fireplace with limestone mantel, smart fridges, Samsung washer and gas dryer, basement theater with projector & wired for Dolby Atmos, window well covers, painted garage with storage racks, Trex fence, 280k BTU natural gas fire pit with ceramic logs, cement for sports court & RV parking, electrical ran throughout yard for outdoor power and future sports court lights, water wise landscaping with smart timer, trees with drip line in all areas to easily add on, smart home with security system, R-50 attic, and so much more!
Location
State UT
County Utah
Area Am Fork; Hlnd; Lehi; Saratog.
Rooms
Basement Full, Slab
Primary Bedroom Level Floor: 2nd
Master Bedroom Floor: 2nd
Interior
Interior Features Bath: Sep. Tub/Shower, Closet: Walk-In, Disposal, French Doors, Gas Log, Kitchen: Second, Kitchen: Updated, Oven: Double, Range: Countertop, Vaulted Ceilings
Heating Forced Air, Gas: Central
Cooling Central Air
Flooring Carpet, Hardwood
Fireplaces Number 1
Equipment Alarm System, Hot Tub, Window Coverings, Projector
Fireplace true
Window Features Blinds,Drapes,Full,Plantation Shutters,Shades
Appliance Ceiling Fan, Dryer, Microwave, Refrigerator, Washer, Water Softener Owned
Laundry Electric Dryer Hookup, Gas Dryer Hookup
Exterior
Exterior Feature Double Pane Windows, Lighting, Porch: Open, Sliding Glass Doors, Patio: Open
Garage Spaces 3.0
Utilities Available Natural Gas Connected, Electricity Connected, Sewer Connected
View Y/N Yes
View Lake, Mountain(s), Valley
Roof Type Asphalt,Metal
Present Use Single Family
Topography Curb & Gutter, Road: Paved, Sidewalks, Sprinkler: Auto-Full, Terrain, Flat, View: Lake, View: Mountain, View: Valley
Porch Porch: Open, Patio: Open
Total Parking Spaces 3
Private Pool false
Building
Lot Description Curb & Gutter, Road: Paved, Sidewalks, Sprinkler: Auto-Full, View: Lake, View: Mountain, View: Valley
Story 3
Sewer Sewer: Connected
Water Culinary, Secondary
Structure Type Brick,Stucco,Cement Siding
New Construction No
Construction Status Blt./Standing
Schools
Elementary Schools Westfield
Middle Schools Timberline
High Schools Lone Peak
School District Alpine
Others
Senior Community No
Tax ID 35-733-0538
Acceptable Financing Cash, Conventional, FHA, VA Loan
Horse Property No
Listing Terms Cash, Conventional, FHA, VA Loan
Financing Conventional
Read Less Info
Want to know what your home might be worth? Contact us for a FREE valuation!

Our team is ready to help you sell your home for the highest possible price ASAP
Bought with KW South Valley Keller Williams








