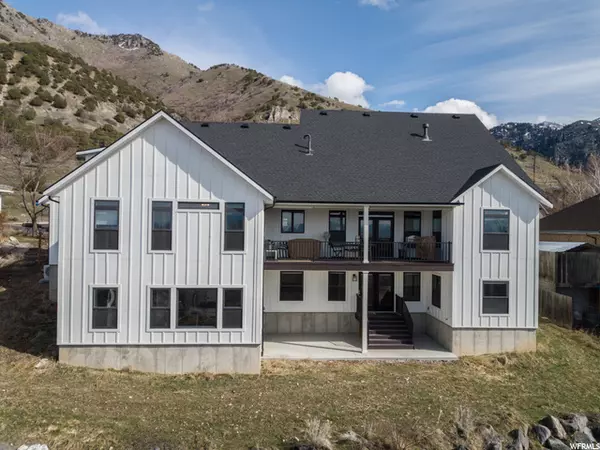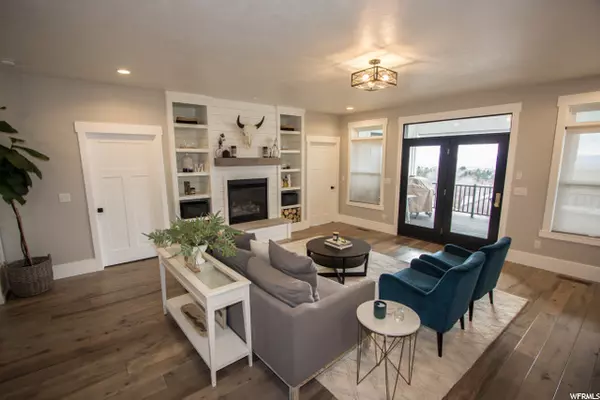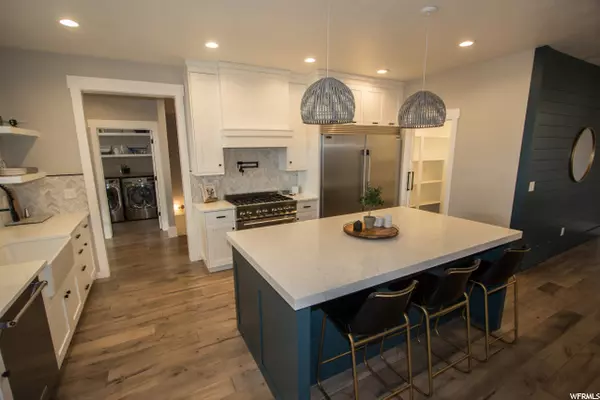$1,150,000
$1,150,000
For more information regarding the value of a property, please contact us for a free consultation.
6 Beds
3 Baths
5,159 SqFt
SOLD DATE : 04/22/2022
Key Details
Sold Price $1,150,000
Property Type Single Family Home
Sub Type Single Family Residence
Listing Status Sold
Purchase Type For Sale
Square Footage 5,159 sqft
Price per Sqft $222
Subdivision Castle Hills
MLS Listing ID 1800242
Sold Date 04/22/22
Style Rambler/Ranch
Bedrooms 6
Full Baths 3
Construction Status Blt./Standing
HOA Y/N No
Abv Grd Liv Area 2,697
Year Built 2018
Annual Tax Amount $3,800
Lot Size 0.270 Acres
Acres 0.27
Lot Dimensions 0.0x0.0x0.0
Property Description
BEAUTIFUL CUSTOM DESIGNED RAMBLER on Logan's east bench with amazing valley views! 5,159 sq ft, 6 bed, 3 bath, wonderful open floor plan with chestnut hardwood floors, quartz countertops, professional stainless steel appliances, built-in nugget ice maker, large walk-in pantry, jack & jill bathrooms on each floor, amazing primary suite with double sinks and separate shower / tub, covered deck for watching incredible sunsets, large bonus room above 3 car extra deep garage, basement flex / exercise room, large basement family room, tons of storage space throughout and much more!
Location
State UT
County Cache
Area Logan; N Logan; Usu
Zoning Single-Family
Rooms
Basement Daylight, Walk-Out Access
Primary Bedroom Level Floor: 1st
Master Bedroom Floor: 1st
Main Level Bedrooms 3
Interior
Interior Features Bath: Master, Bath: Sep. Tub/Shower, Closet: Walk-In, Disposal, French Doors, Great Room, Range: Gas, Range/Oven: Free Stdng.
Heating See Remarks, Forced Air, Gas: Central
Cooling Central Air
Flooring Carpet, Hardwood, Tile
Fireplaces Number 1
Fireplaces Type Insert
Equipment Fireplace Insert
Fireplace true
Window Features Blinds
Appliance Freezer, Refrigerator
Laundry Electric Dryer Hookup, Gas Dryer Hookup
Exterior
Exterior Feature Basement Entrance, Deck; Covered, Double Pane Windows, Patio: Covered, Walkout
Garage Spaces 3.0
Utilities Available Natural Gas Connected, Electricity Connected, Sewer Connected, Sewer: Public, Water Connected
View Y/N Yes
View Mountain(s), Valley
Roof Type Asphalt
Present Use Single Family
Topography Road: Paved, Sidewalks, Terrain, Flat, Terrain: Grad Slope, View: Mountain, View: Valley
Porch Covered
Total Parking Spaces 9
Private Pool false
Building
Lot Description Road: Paved, Sidewalks, Terrain: Grad Slope, View: Mountain, View: Valley
Faces East
Story 3
Sewer Sewer: Connected, Sewer: Public
Water Culinary
Structure Type Other
New Construction No
Construction Status Blt./Standing
Schools
Middle Schools Mt Logan
High Schools Logan
School District Logan
Others
Senior Community No
Tax ID 07-149-0301
Acceptable Financing Cash, Conventional
Horse Property No
Listing Terms Cash, Conventional
Financing Conventional
Read Less Info
Want to know what your home might be worth? Contact us for a FREE valuation!

Our team is ready to help you sell your home for the highest possible price ASAP
Bought with Dwell Realty Group, LLC








