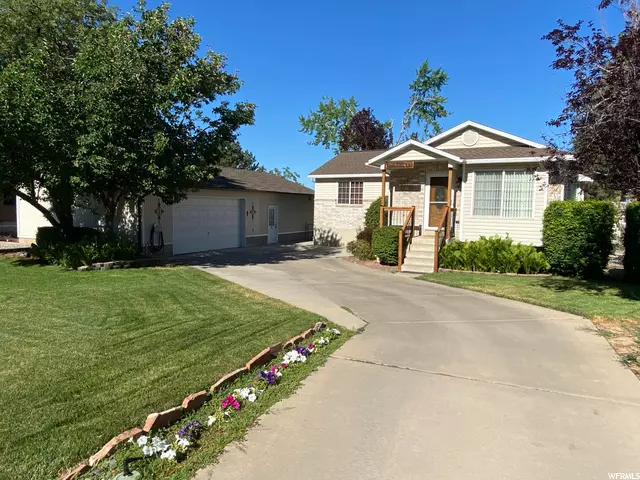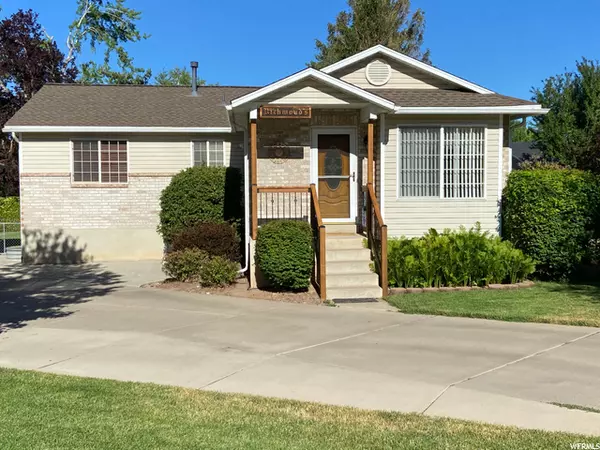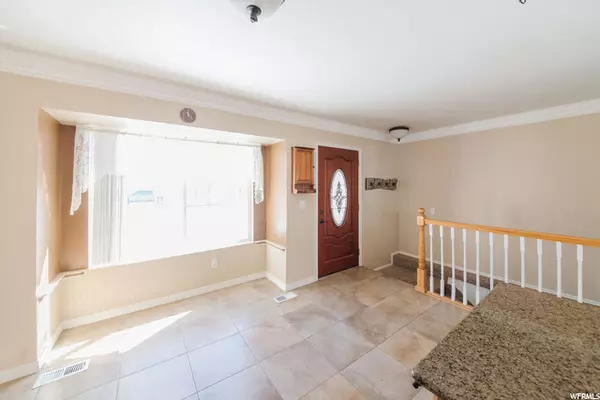$549,995
$549,995
For more information regarding the value of a property, please contact us for a free consultation.
4 Beds
3 Baths
2,515 SqFt
SOLD DATE : 04/25/2022
Key Details
Sold Price $549,995
Property Type Single Family Home
Sub Type Single Family Residence
Listing Status Sold
Purchase Type For Sale
Square Footage 2,515 sqft
Price per Sqft $218
Subdivision Eastwood Estates
MLS Listing ID 1797100
Sold Date 04/25/22
Style Rambler/Ranch
Bedrooms 4
Full Baths 2
Three Quarter Bath 1
Construction Status Blt./Standing
HOA Y/N No
Abv Grd Liv Area 1,269
Year Built 1997
Annual Tax Amount $2,233
Lot Size 10,018 Sqft
Acres 0.23
Lot Dimensions 0.0x0.0x0.0
Property Description
Back on Market! Charming, exceptionally cared for East Layton rambler. This home is a gem with multiple attributes. Kitchen features granite counter tops with a large island and plenty of counter space for those holiday gatherings. Warm colors throughout with built-up crown molding, master bath has upper wainscoting with two-tone crown molding. Enjoy the daylight basement with a large family room, gas fire place and built in office with Utopia Fiber. Soak in the large jetted tub while never running out of hot water with the dual 40-gal water heaters. The beautifully landscaped backyard comes with a Trex deck leading to a custom stamped colored patio, great for entertaining. The oversized 2 car garage has an attached heated and insulated shop with 220 power and all the lights you'd need. Roof was installed March of 2020 with a 50 year transferable warranty. The property also sports a double RV pad, automatic sprinklers, raised vegetable garden with 2 sheds to store all of your outdoor equipment.
Location
State UT
County Davis
Area Kaysville; Fruit Heights; Layton
Zoning Single-Family
Rooms
Basement Daylight, Full
Primary Bedroom Level Floor: 1st
Master Bedroom Floor: 1st
Main Level Bedrooms 3
Interior
Interior Features Bath: Master, Disposal, Floor Drains, Gas Log, Jetted Tub, Kitchen: Updated, Range: Countertop, Granite Countertops
Heating Gas: Central
Cooling Central Air
Flooring Carpet, Laminate, Marble, Tile
Fireplaces Number 1
Fireplaces Type Insert
Equipment Fireplace Insert, Storage Shed(s), Window Coverings
Fireplace true
Window Features Blinds,Drapes,Full
Appliance Ceiling Fan, Dryer, Gas Grill/BBQ, Microwave, Refrigerator, Washer
Laundry Electric Dryer Hookup
Exterior
Exterior Feature Double Pane Windows, Out Buildings, Lighting, Porch: Open, Sliding Glass Doors, Storm Doors, Patio: Open
Garage Spaces 2.0
Utilities Available Natural Gas Connected, Electricity Connected, Sewer Connected, Sewer: Private, Water Connected
View Y/N Yes
View Mountain(s)
Roof Type Asphalt
Present Use Single Family
Topography Curb & Gutter, Fenced: Full, Sidewalks, Sprinkler: Auto-Full, Terrain, Flat, View: Mountain, Drip Irrigation: Auto-Full
Porch Porch: Open, Patio: Open
Total Parking Spaces 2
Private Pool false
Building
Lot Description Curb & Gutter, Fenced: Full, Sidewalks, Sprinkler: Auto-Full, View: Mountain, Drip Irrigation: Auto-Full
Story 2
Sewer Sewer: Connected, Sewer: Private
Water Culinary, Secondary
Structure Type Brick
New Construction No
Construction Status Blt./Standing
Schools
Elementary Schools East Layton
Middle Schools Central Davis
High Schools Layton
School District Davis
Others
Senior Community No
Tax ID 10-017-0007
Acceptable Financing Cash, Conventional, FHA, VA Loan
Horse Property No
Listing Terms Cash, Conventional, FHA, VA Loan
Financing Conventional
Read Less Info
Want to know what your home might be worth? Contact us for a FREE valuation!

Our team is ready to help you sell your home for the highest possible price ASAP
Bought with MTN & MAIN REAL ESTATE







