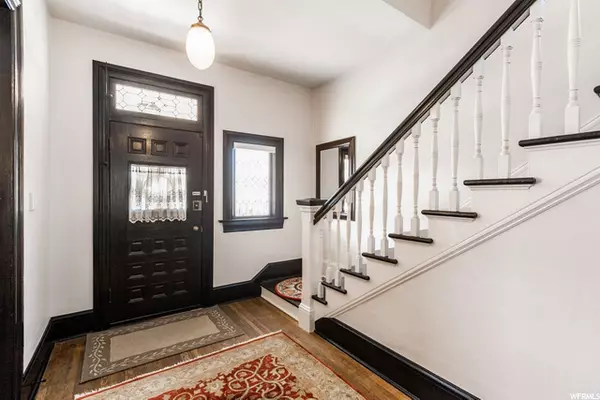$987,500
$939,000
5.2%For more information regarding the value of a property, please contact us for a free consultation.
3 Beds
3 Baths
2,322 SqFt
SOLD DATE : 04/25/2022
Key Details
Sold Price $987,500
Property Type Single Family Home
Sub Type Single Family Residence
Listing Status Sold
Purchase Type For Sale
Square Footage 2,322 sqft
Price per Sqft $425
Subdivision Salt Lake City Surve
MLS Listing ID 1798741
Sold Date 04/25/22
Style Stories: 2
Bedrooms 3
Full Baths 1
Half Baths 1
Three Quarter Bath 1
Construction Status Blt./Standing
HOA Y/N No
Abv Grd Liv Area 2,022
Year Built 1896
Annual Tax Amount $4,284
Lot Size 4,791 Sqft
Acres 0.11
Lot Dimensions 0.0x0.0x0.0
Property Description
Old world charm combines modern beauty and convenience in this Historical 2-story! Renovation Design Architects and Russell & Co, produced this magical remodel! Stunning kitchen with 48", 6 burner, with griddle Wolfe Range with double oven, showcased by striking vent hood, large island with seating for 4, custom cabinetry with glass in upper cabinets. 10' ceilings throughout, hardwood floors, cozy wood burning fireplace. 2 staircases to upstairs which boasts a dream master suite, jaw dropping master bath and large walk-in closet. Rare find 2 car garage, auto gate that leads to a spacious and private back yard with mature trees and spacious patio. Fabulous curb appeal with covered front porch, showcasing original leaded window design, Electrical and plumbing have also been upgraded. DON'T MISS THIS CHARMING HOME. IT IS A MUST SEE!!! (the attic was framed by previous owner for additional living or storage space and bathroom) Square footage figures are provided as a courtesy estimate only and were obtained from county records. Buyer is advised to obtain an independent measurement.
Location
State UT
County Salt Lake
Area Salt Lake City; So. Salt Lake
Zoning Single-Family
Rooms
Basement Partial
Primary Bedroom Level Floor: 2nd
Master Bedroom Floor: 2nd
Interior
Interior Features Closet: Walk-In, Disposal, French Doors
Heating Forced Air
Cooling Central Air
Flooring Hardwood, Tile, Concrete
Fireplaces Number 1
Equipment Window Coverings
Fireplace true
Window Features See Remarks,Blinds,Full
Appliance Ceiling Fan, Refrigerator
Laundry Electric Dryer Hookup
Exterior
Exterior Feature Entry (Foyer), Porch: Open, Patio: Open
Garage Spaces 2.0
Utilities Available Natural Gas Connected, Electricity Connected, Sewer Connected, Water Connected
View Y/N No
Roof Type Asphalt
Present Use Single Family
Topography Curb & Gutter, Fenced: Full, Road: Paved, Secluded Yard, Sidewalks, Sprinkler: Auto-Full, Terrain, Flat
Porch Porch: Open, Patio: Open
Total Parking Spaces 2
Private Pool false
Building
Lot Description Curb & Gutter, Fenced: Full, Road: Paved, Secluded, Sidewalks, Sprinkler: Auto-Full
Faces South
Story 4
Sewer Sewer: Connected
Water Culinary
Structure Type Cedar
New Construction No
Construction Status Blt./Standing
Schools
Elementary Schools Wasatch
Middle Schools Bryant
High Schools West
School District Salt Lake
Others
Senior Community No
Tax ID 09-32-458-015
Acceptable Financing Cash, Conventional
Horse Property No
Listing Terms Cash, Conventional
Financing Conventional
Read Less Info
Want to know what your home might be worth? Contact us for a FREE valuation!

Our team is ready to help you sell your home for the highest possible price ASAP
Bought with Coldwell Banker Realty (Union Heights)








