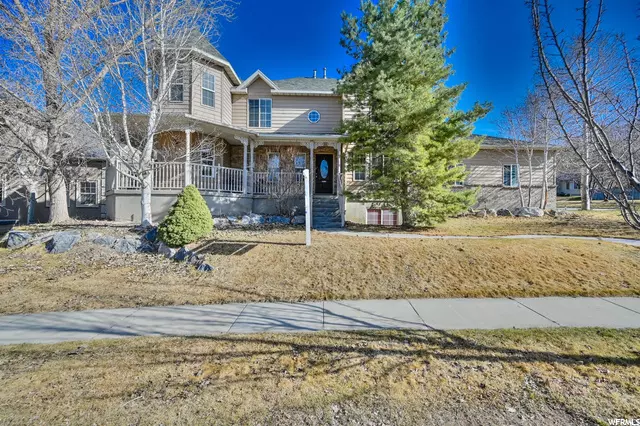$575,900
$545,000
5.7%For more information regarding the value of a property, please contact us for a free consultation.
3 Beds
3 Baths
3,902 SqFt
SOLD DATE : 04/25/2022
Key Details
Sold Price $575,900
Property Type Single Family Home
Sub Type Single Family Residence
Listing Status Sold
Purchase Type For Sale
Square Footage 3,902 sqft
Price per Sqft $147
Subdivision Red Hawk Ranch
MLS Listing ID 1798934
Sold Date 04/25/22
Style Stories: 2
Bedrooms 3
Full Baths 2
Half Baths 1
Construction Status Blt./Standing
HOA Y/N No
Abv Grd Liv Area 2,488
Year Built 2000
Annual Tax Amount $2,345
Lot Size 9,147 Sqft
Acres 0.21
Lot Dimensions 0.0x0.0x0.0
Property Description
*No More Showings allowed at this time we have Multiple offers. Seller will be reviewing this evening and either respond by Tonight and or Tuesday before noon.* A home located in the Beautiful Community of Chimney Rock in Eagle Mountain at the Ranches. This home is one of a Kind with its wrap-around Front Porch, Carousel Features on the Main floor and adjacent to the Master Suite. These spaces add versatility to the rooms that are adjacent to them; whether your own private library-art studio and or office, so many options. Home has a wonderful floor plan with natural light throughout & even room to grow in the basement; you get to add & create your own personal touch! Off of the Kitchen you get to enter your own private backyard with views of the Mountains-Mature Trees both front/back-fruit trees, easy access to the local walking/biking trails & beautiful community park. Home has dual furnaces & ac units. Easy access to local shopping, eating establishments and entertainment in less than 5 to 10 minutes. Easy access to new highways and byways for your communicating needs; Mountain view corridor-Pony Express & less then 20 minutes away from 1-15 for N & S needs. Don't let this Beautiful & unique home slip by~
Location
State UT
County Utah
Area Am Fork; Hlnd; Lehi; Saratog.
Zoning Single-Family
Rooms
Basement Full
Primary Bedroom Level Floor: 2nd
Master Bedroom Floor: 2nd
Interior
Interior Features Bar: Dry, Bath: Master, Bath: Sep. Tub/Shower, Closet: Walk-In, Den/Office, Disposal, Floor Drains, Jetted Tub, Range/Oven: Free Stdng.
Heating Forced Air, Gas: Central
Cooling Central Air, Natural Ventilation
Flooring Carpet, Hardwood, Tile, Vinyl
Fireplaces Number 1
Fireplaces Type Insert
Equipment Fireplace Insert, Window Coverings
Fireplace true
Window Features Blinds,Full
Appliance Ceiling Fan, Microwave, Refrigerator
Laundry Electric Dryer Hookup
Exterior
Exterior Feature Bay Box Windows, Double Pane Windows, Entry (Foyer)
Garage Spaces 2.0
Utilities Available Natural Gas Connected, Electricity Connected, Sewer Connected, Sewer: Public, Water Connected
Waterfront No
View Y/N Yes
View Mountain(s)
Roof Type Asphalt,Pitched
Present Use Single Family
Topography Curb & Gutter, Fenced: Full, Road: Paved, Sidewalks, Sprinkler: Auto-Full, Terrain, Flat, View: Mountain
Accessibility Accessible Doors, Accessible Hallway(s)
Parking Type Parking: Uncovered
Total Parking Spaces 4
Private Pool false
Building
Lot Description Curb & Gutter, Fenced: Full, Road: Paved, Sidewalks, Sprinkler: Auto-Full, View: Mountain
Story 3
Sewer Sewer: Connected, Sewer: Public
Water Culinary
Structure Type Aluminum,Asphalt,Brick,Clapboard/Masonite
New Construction No
Construction Status Blt./Standing
Schools
Elementary Schools Hidden Hollow
Middle Schools Frontier
High Schools Cedar Valley High School
School District Alpine
Others
Senior Community No
Tax ID 36-849-0040
Acceptable Financing Cash, Conventional, VA Loan
Horse Property No
Listing Terms Cash, Conventional, VA Loan
Financing Conventional
Read Less Info
Want to know what your home might be worth? Contact us for a FREE valuation!

Our team is ready to help you sell your home for the highest possible price ASAP
Bought with McKay Realty (Founders)








