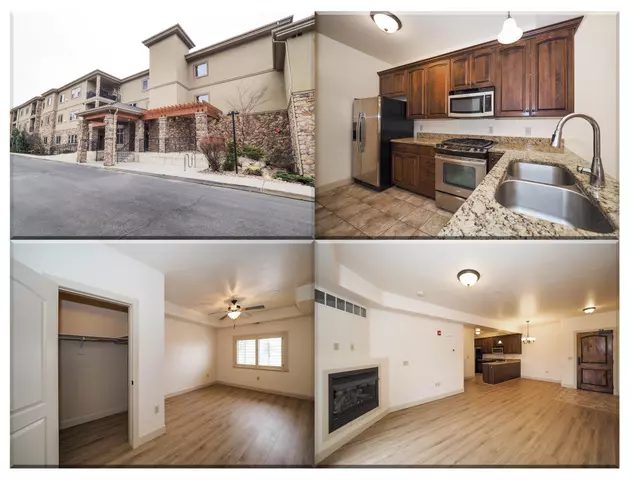$415,000
$395,000
5.1%For more information regarding the value of a property, please contact us for a free consultation.
2 Beds
2 Baths
1,083 SqFt
SOLD DATE : 04/26/2022
Key Details
Sold Price $415,000
Property Type Condo
Sub Type Condominium
Listing Status Sold
Purchase Type For Sale
Square Footage 1,083 sqft
Price per Sqft $383
Subdivision East Point Lane
MLS Listing ID 1801016
Sold Date 04/26/22
Style Rambler/Ranch
Bedrooms 2
Full Baths 2
Construction Status Blt./Standing
HOA Fees $181/mo
HOA Y/N Yes
Abv Grd Liv Area 1,083
Year Built 2008
Annual Tax Amount $1,878
Lot Size 435 Sqft
Acres 0.01
Lot Dimensions 0.0x0.0x0.0
Property Description
Multiple offers received. Highest and best offers are due by end of day Thursday the 7th. Immaculate condo on the main level with open floor plan - Secure building with underground parking. Hardwood floors - Beautiful kitchen with granite countertops, stainless appliances, and gas range - South facing with lots of natural light - All appliances stay - Large owners suite with bath - Great Sugarhouse location within minutes of the freeway - Building amenities include a gym room, recreation room, secured covered parking, and controlled access into the building. If square footage or acreage of the property or improvements is of material concern to the buyer, buyer is responsible to verify the square footage/acreage measurements and improvements to the buyer's own satisfaction.
Location
State UT
County Salt Lake
Area Salt Lake City; Ft Douglas
Zoning Single-Family
Rooms
Basement None
Main Level Bedrooms 2
Interior
Interior Features Disposal, Range: Gas
Heating Forced Air, Gas: Central
Cooling Central Air
Flooring Carpet, Tile
Fireplaces Number 1
Fireplace true
Window Features None
Appliance Dryer, Microwave, Refrigerator, Washer
Exterior
Exterior Feature Deck; Covered, Double Pane Windows
Garage Spaces 1.0
Utilities Available Natural Gas Connected, Electricity Connected, Sewer Connected, Sewer: Public
Amenities Available Clubhouse, Controlled Access, Fitness Center, Insurance, Pets Permitted, Snow Removal, Storage, Trash, Water
View Y/N Yes
View Mountain(s)
Roof Type Asphalt
Present Use Residential
Topography Curb & Gutter, Fenced: Full, Road: Paved, Sidewalks, Sprinkler: Auto-Part, Terrain, Flat, View: Mountain
Accessibility Accessible Elevator Installed
Total Parking Spaces 1
Private Pool false
Building
Lot Description Curb & Gutter, Fenced: Full, Road: Paved, Sidewalks, Sprinkler: Auto-Part, View: Mountain
Story 1
Sewer Sewer: Connected, Sewer: Public
Water Culinary
Structure Type Stone,Stucco
New Construction No
Construction Status Blt./Standing
Schools
Elementary Schools Dilworth
Middle Schools Hillside
High Schools Highland
School District Salt Lake
Others
HOA Name Desert Edge
HOA Fee Include Insurance,Trash,Water
Senior Community No
Tax ID 16-15-360-019
Acceptable Financing Cash, Conventional, FHA
Horse Property No
Listing Terms Cash, Conventional, FHA
Financing Conventional
Read Less Info
Want to know what your home might be worth? Contact us for a FREE valuation!

Our team is ready to help you sell your home for the highest possible price ASAP
Bought with Summit Sotheby's International Realty








