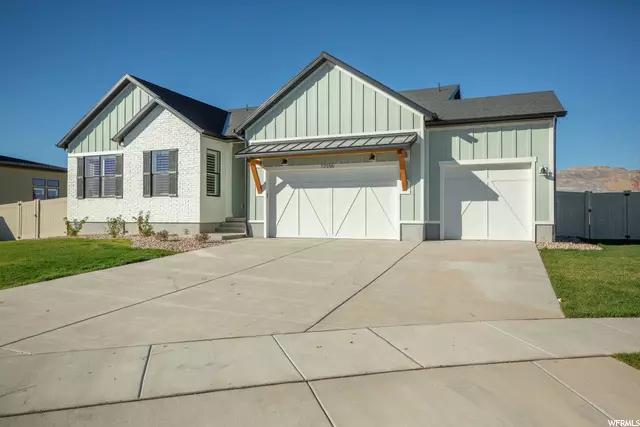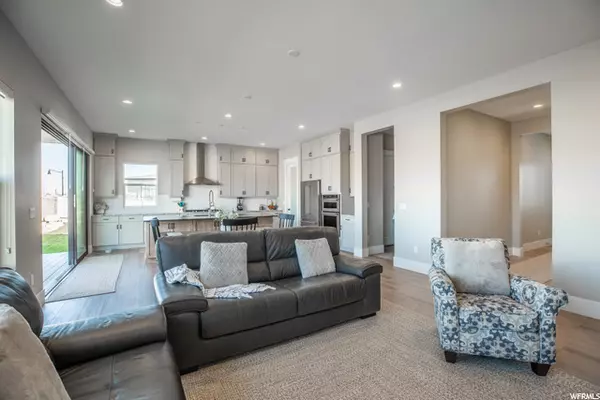$1,020,000
$997,000
2.3%For more information regarding the value of a property, please contact us for a free consultation.
5 Beds
3 Baths
3,920 SqFt
SOLD DATE : 04/15/2022
Key Details
Sold Price $1,020,000
Property Type Single Family Home
Sub Type Single Family Residence
Listing Status Sold
Purchase Type For Sale
Square Footage 3,920 sqft
Price per Sqft $260
Subdivision Denali Estates Phase
MLS Listing ID 1777560
Sold Date 04/15/22
Style Rambler/Ranch
Bedrooms 5
Full Baths 3
Construction Status Blt./Standing
HOA Fees $40/mo
HOA Y/N Yes
Abv Grd Liv Area 1,939
Year Built 2020
Annual Tax Amount $2,200
Lot Size 0.290 Acres
Acres 0.29
Lot Dimensions 0.0x0.0x0.0
Property Description
Beautiful rambler with a finished basement. You will fall in love with the new home right as you walk in the front door! The classy neutral colors, the amazing lighting throughout the home, and the 16ft tri-fold slider door will WOW everyone who walks in. This home is situated on 0.29 acres with a finished yard and is fully fenced, with beautiful views. You will enjoy the open concept floor plan on the main level with 10ft ceilings, and the three-car garage! This beauty features 5 bedrooms, 3 bathrooms, 2 kitchens, and 2 full laundry rooms. Windows galore and 9ft ceilings in the basement. Imagine yourself cuddling up to a cozy fireplace with your loved ones for the Holidays. This home is move-in ready, and ready to be yours! All of this situated in a great cul-de-sac, in a neighborhood with outstanding schools, easy access to major roads and Highways, and really close to great dining and shopping choices. Square footage figures are provided as a courtesy estimate only and were obtained from County Records . Buyer is advised to obtain an independent measurement.
Location
State UT
County Salt Lake
Area Wj; Sj; Rvrton; Herriman; Bingh
Zoning Single-Family
Direction Toll Brothers Denali Estates Community, directly South of Herriman High School.
Rooms
Basement Full
Primary Bedroom Level Floor: 1st
Master Bedroom Floor: 1st
Main Level Bedrooms 3
Interior
Interior Features Basement Apartment, Bath: Master, Bath: Sep. Tub/Shower, Closet: Walk-In, Disposal, Floor Drains, Kitchen: Second, Oven: Wall, Range: Countertop
Cooling Central Air
Flooring Carpet, Laminate
Fireplaces Number 1
Fireplaces Type Insert
Equipment Fireplace Insert, Window Coverings, Trampoline
Fireplace true
Window Features Full,Plantation Shutters,Shades
Appliance Microwave, Water Softener Owned
Exterior
Exterior Feature Deck; Covered, Entry (Foyer), Lighting, Sliding Glass Doors
Garage Spaces 3.0
Utilities Available Natural Gas Connected, Electricity Connected, Sewer Connected, Water Connected
Amenities Available Snow Removal
View Y/N Yes
View Mountain(s)
Roof Type Asphalt,Pitched
Present Use Single Family
Topography Cul-de-Sac, Curb & Gutter, Fenced: Full, Secluded Yard, Sidewalks, Sprinkler: Auto-Full, Terrain, Flat, View: Mountain
Total Parking Spaces 3
Private Pool false
Building
Lot Description Cul-De-Sac, Curb & Gutter, Fenced: Full, Secluded, Sidewalks, Sprinkler: Auto-Full, View: Mountain
Faces East
Story 2
Sewer Sewer: Connected
Water Culinary
Structure Type Brick,Stucco,Cement Siding
New Construction No
Construction Status Blt./Standing
Schools
Elementary Schools Herriman
Middle Schools Copper Mountain
High Schools Herriman
School District Jordan
Others
Senior Community No
Tax ID 26-26-251-013
Ownership Agent Owned
Acceptable Financing Cash, Conventional, FHA, VA Loan
Horse Property No
Listing Terms Cash, Conventional, FHA, VA Loan
Financing Cash
Read Less Info
Want to know what your home might be worth? Contact us for a FREE valuation!

Our team is ready to help you sell your home for the highest possible price ASAP
Bought with KW Salt Lake City Keller Williams Real Estate








